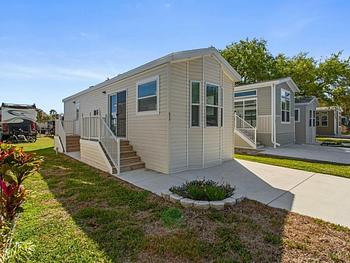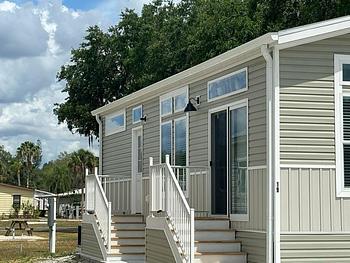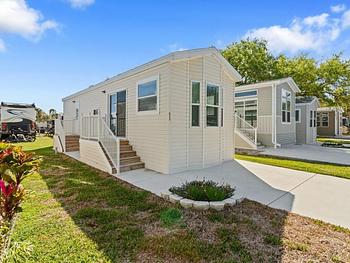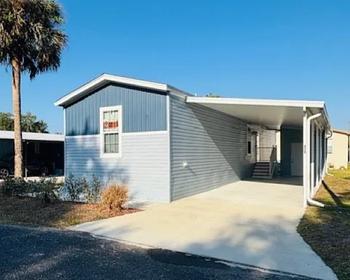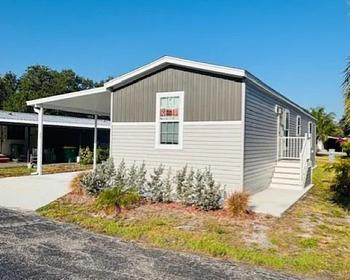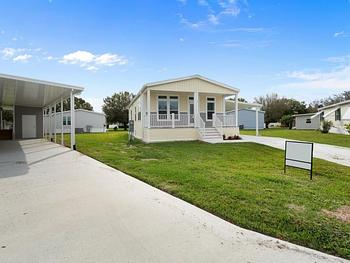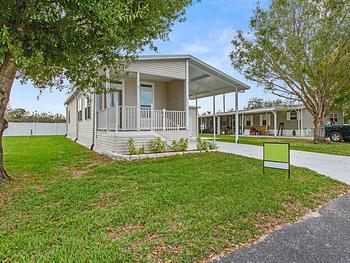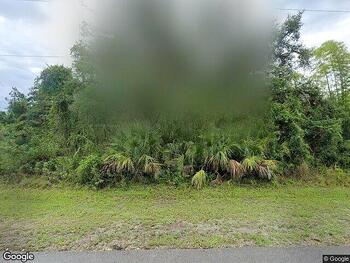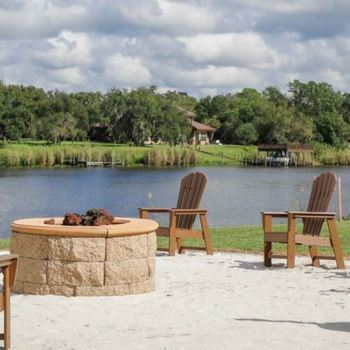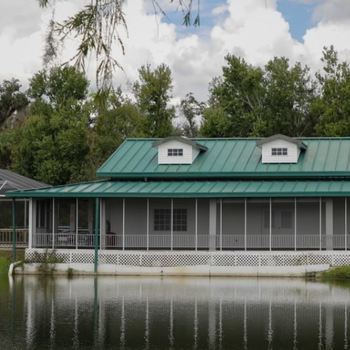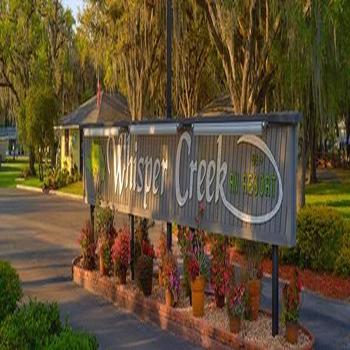Mobile Home Parks near Labelle, FL
- Alabama - 123
- Alaska - 9
- Arizona - 838
- Arkansas - 82
- California - 347
- Colorado - 107
- Connecticut - 11
- Delaware - 37
- Florida - 2,040
- Georgia - 125
- Hawaii - 9
- Idaho - 34
- Illinois - 86
- Indiana - 79
- Iowa - 45
- Kansas - 24
- Kentucky - 82
- Louisiana - 108
- Maine - 43
- Maryland - 22
- Massachusetts - 6
- Michigan - 247
- Minnesota - 19
- Mississippi - 45
- Missouri - 50
- Montana - 16
- Nebraska - 8
- Nevada - 150
- New Hampshire - 23
- New Jersey - 27
- New Mexico - 41
- New York - 69
- North Carolina - 192
- North Dakota - 6
- Ohio - 52
- Oklahoma - 41
- Oregon - 235
- Pennsylvania - 65
- Rhode Island - 5
- South Carolina - 214
- South Dakota - 11
- Tennessee - 110
- Texas - 556
- Utah - 57
- Vermont - 8
- Virginia - 42
- Washington - 160
- West Virginia - 34
- Wisconsin - 32
- Wyoming - 20
