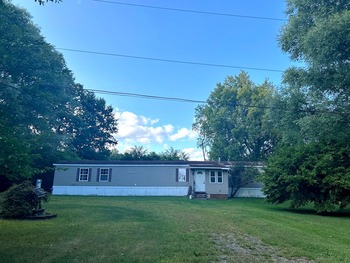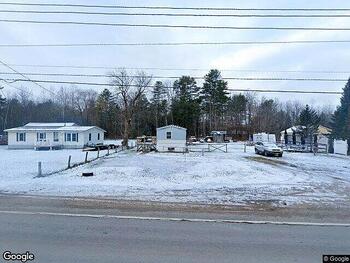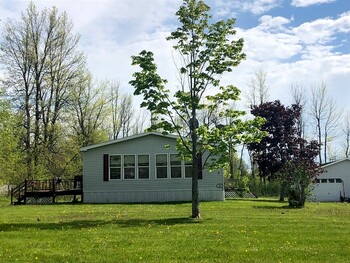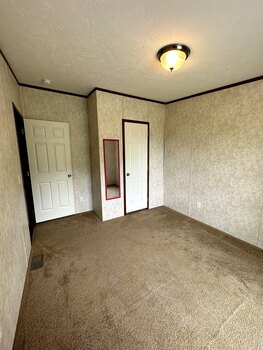Mobile Home Details
- Rooms: 3 bed(s), 2 bath(s)
- Home Area: 1,920 sqft
- Model: 1996
- Listing ID: 979225
- Posted On: Aug 17, 2018
- Updated On: Feb 15, 2025
Description
Outside dimensions of the House are 24 x 40. The Garage is 24 x 48 with 4 levels. Main Garage in the front is 24x28 with 12 foot ceiling. Their is a 24x24 downstairs garage entered from the back or stairs thru the front. Above the downstairs garage is 24x24 Wood or Work Shop, and on top of all that is a 24x28 Attic. Adjacent to the garage is an outdoor kitchen area that is 12x24. On the backside of the property is a 16x16 two story building with a gambrel roof.
Original Listing
Talk to a lender about getting financing for this mobile home.
Get a free, no-obligation quote for insuring this home.
Get a free credit report to find out your eligibility for financing.




