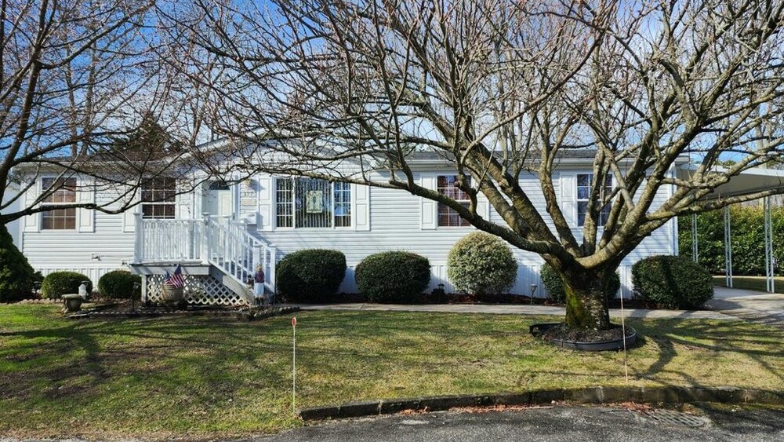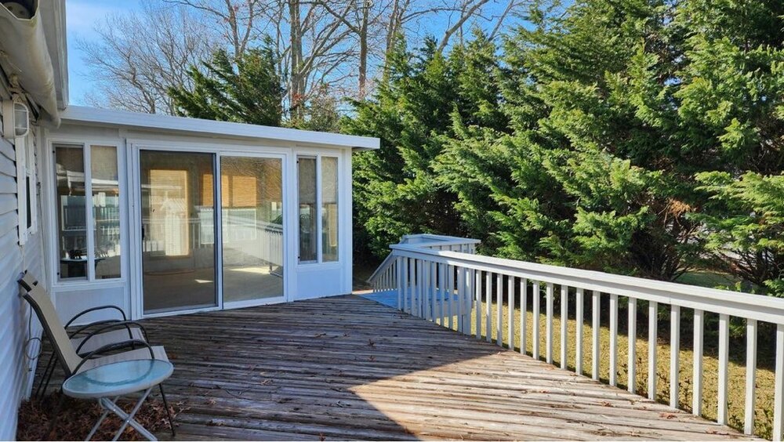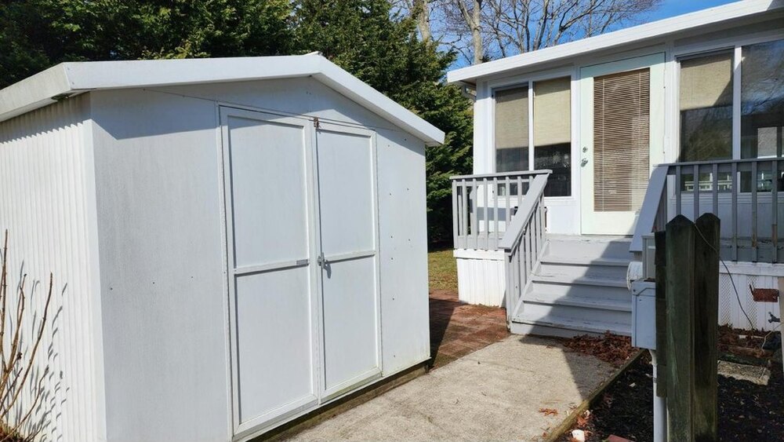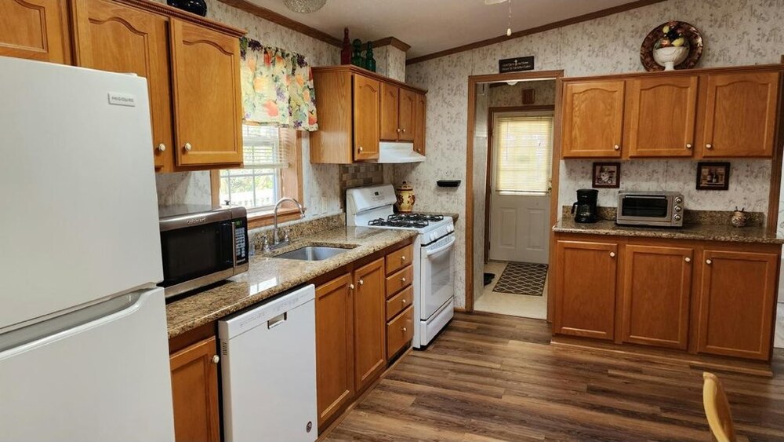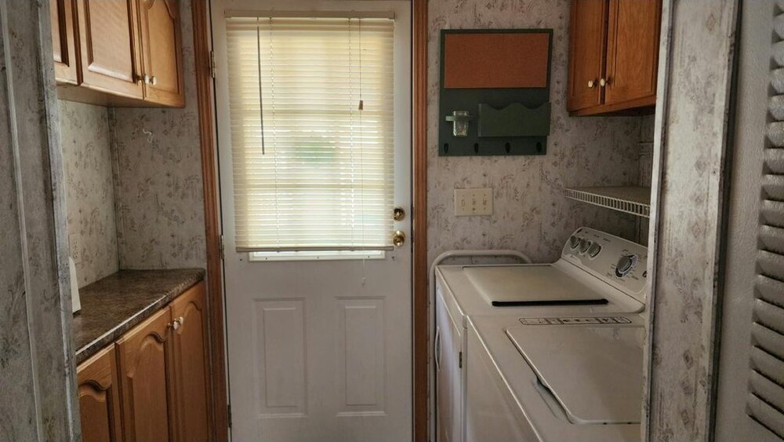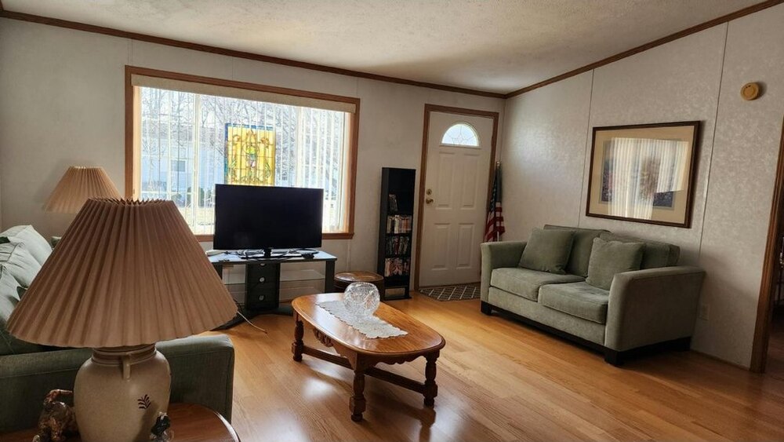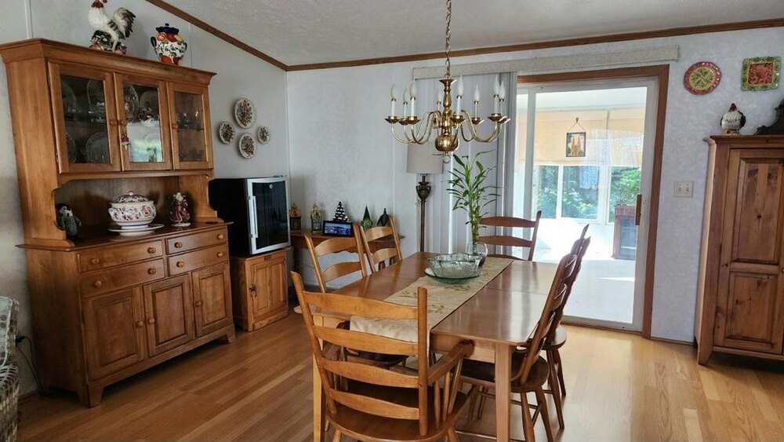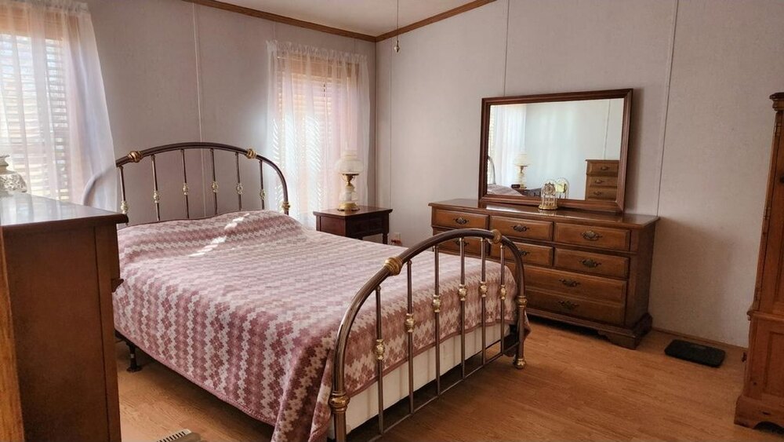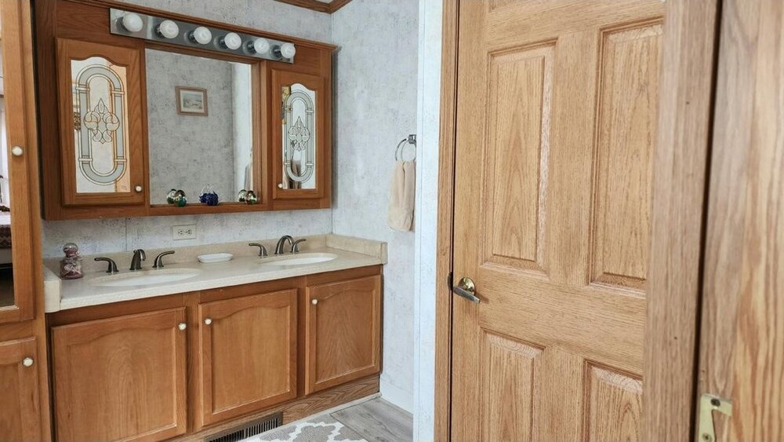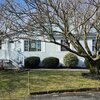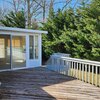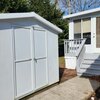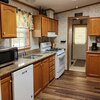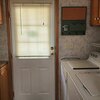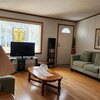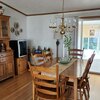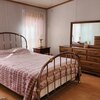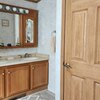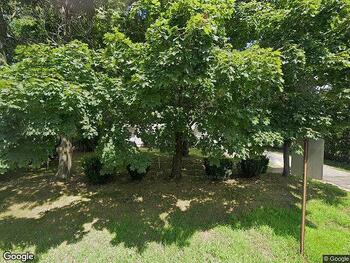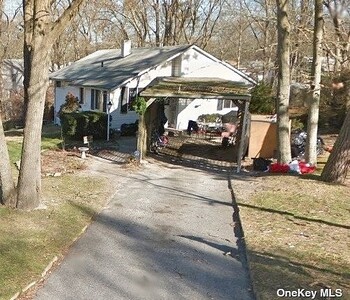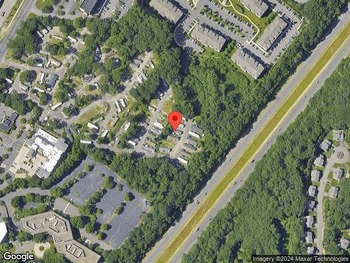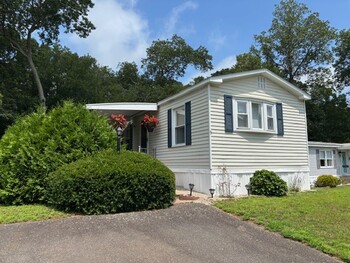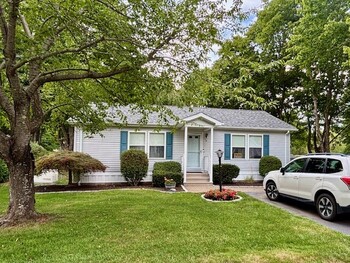Mobile Home Details
- Rooms: 3 bed(s), 2 bath(s)
- Home Area: 1,456 sqft
- Model: 2002
- Listing ID: 6854826
- Posted On: Mar 26, 2025
- Updated On: Apr 5, 2025
Description
A sunny open concept floor plan meticulously cared for home-living room blends into a spacious dining area, 4 seasons room, kitchen (includes skylights w/ shades) cabinetry galore, granite countertops, appliances included. Primary bedroom has French doors leading into a large ensuite filled with cabinetry, a double sink vanity and a shower with built in seating. There are two additional bedrooms and a main bathroom, full size washer & dryer with additional cabinetry and counter space, central air, skylights , storage shed, mature landscaping, private backyard, full size deck and carport.
Listing Status: Active
Copyright © 2025 My State MLS. All rights reserved. All information provided by the listing agent/broker is deemed reliable but is not guaranteed and should be independently verified.
Original Listing
