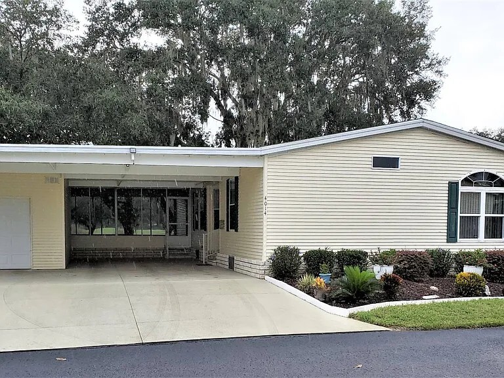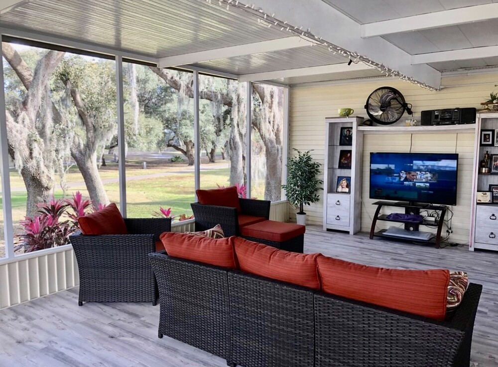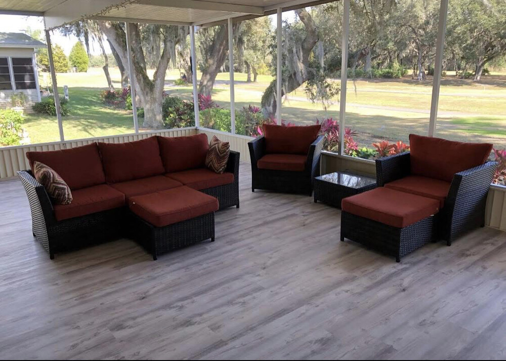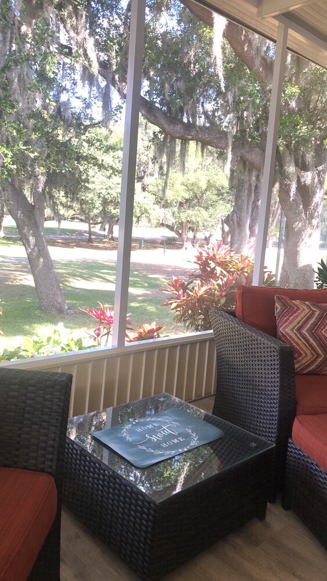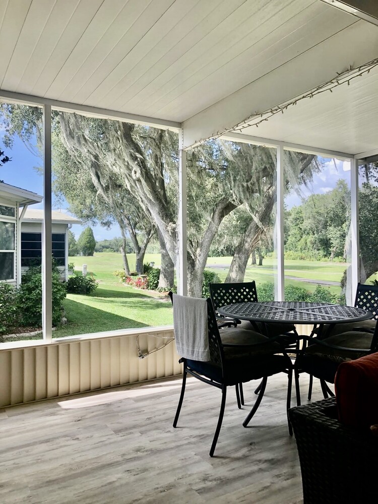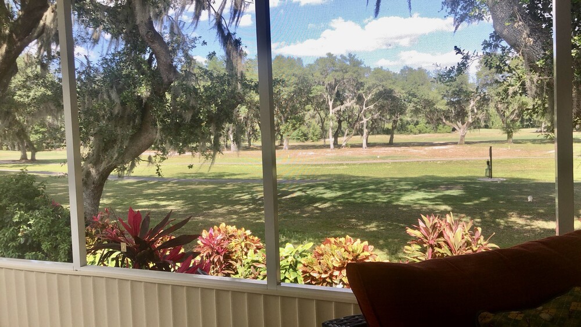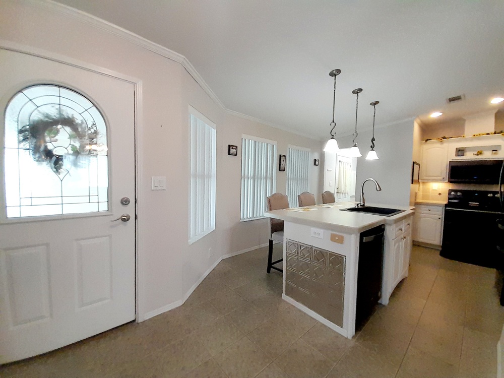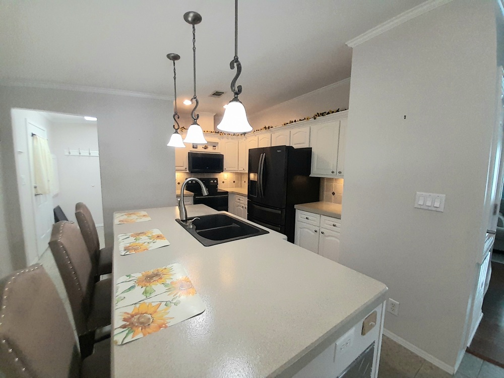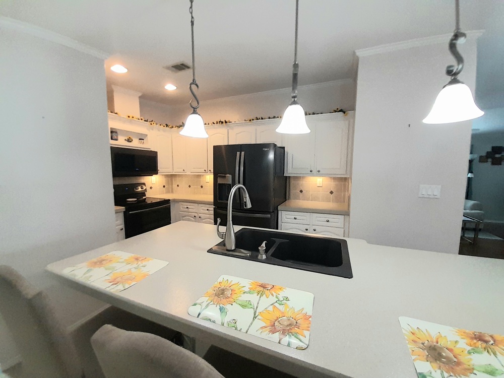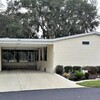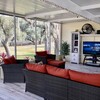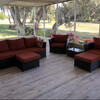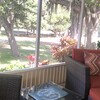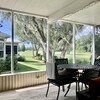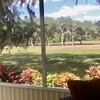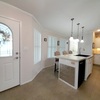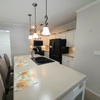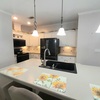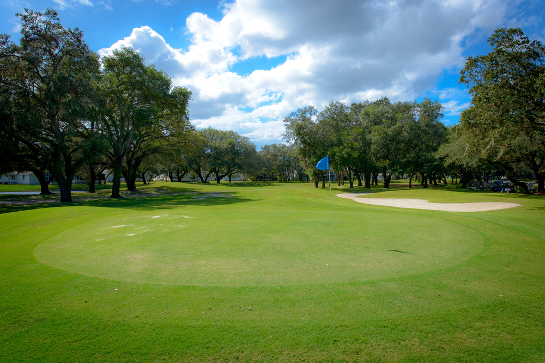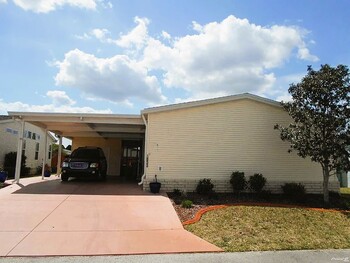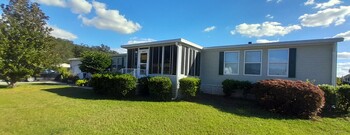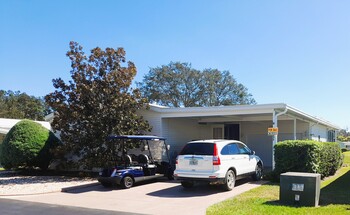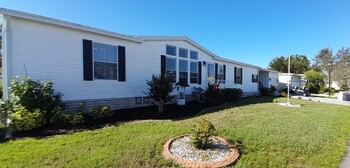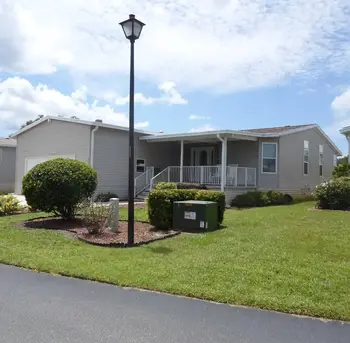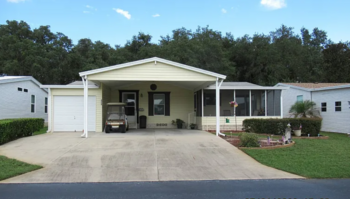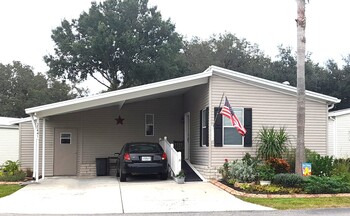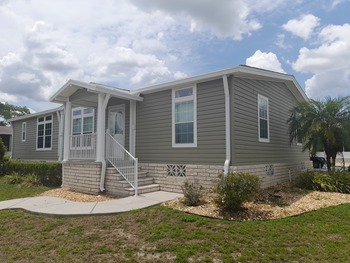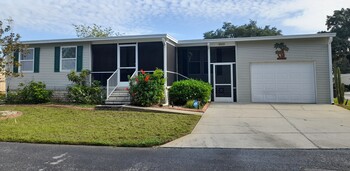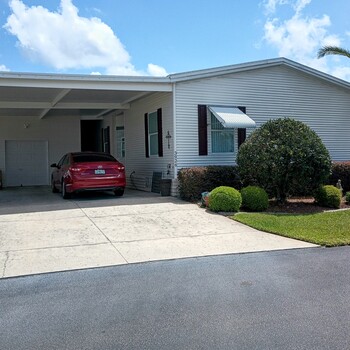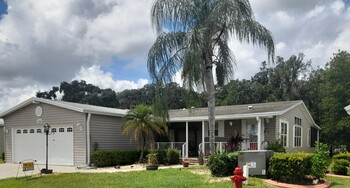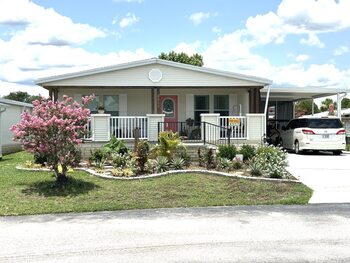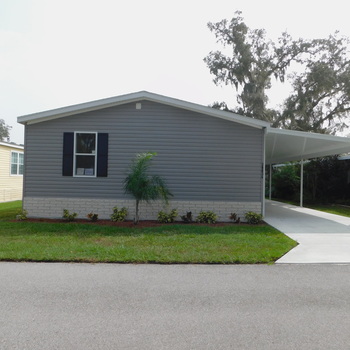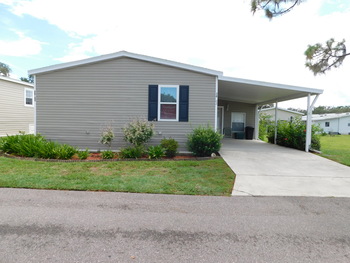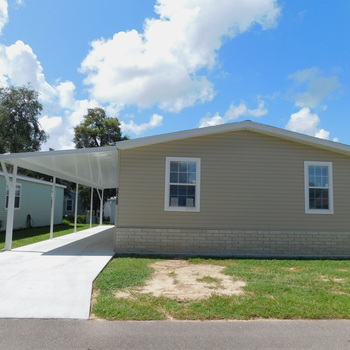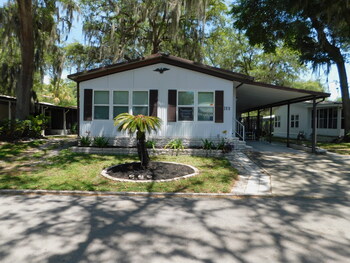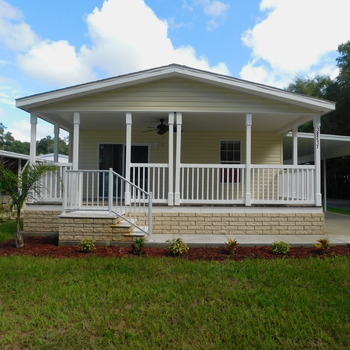Mobile Home Details
- Rooms: 2 bed(s), 2 bath(s)
- Dimension: 27 ft x 52 ft
- Home Area: 1,152 sqft
- Location: Located in a mobile home park
- Model: 2005 Palm Harbor
- Community Type: 55 And Over Community
- Listing ID: 634519
- Southport Springs Golf & Country Club ID: 4369
- Posted On: Feb 13, 2016
- Updated On: Dec 30, 2025
Description
Absolutely Gorgeous Palm Harbor Home with Stunning Golf Course Views - Welcome to this beautifully updated 2-bedroom, 2-bathroom Palm Harbor home with a versatile office/den space. Located on the 9th hole of Southport Springs Golf Course, this home offers serene views, a shaded backyard, and a spacious lanai perfect for relaxing or entertaining.
Key Features:
Partially Furnished and ready for immediate occupancy
High-Speed Internet via HughesNet Wi-Fi
Freshly Painted Interior with elegant crown molding throughout
New Roof (2025) and HVAC System (2024) Kitchen
Updated with a large center island and 4-person breakfast bar
Granite composite double sink (2017) with touch faucet and new garbage disposal
Smudge-proof stainless steel appliances:
Whirlpool French-door refrigerator with ice-maker to include on/off switch.
Samsung smooth-top stove with double oven
Samsung microwave
Whirlpool dishwasher
Ceramic tile flooring and backsplash
Unique pantry layout with space for pet dishes or waste bin
Living Room (12'5" x 19')
Wood grain laminate flooring
Lighted ceiling fan
Includes sectional sofa and entertainment center with electric fireplace
Master Suite
Retreat Area (12'4" x 9'7"): A versatile third room, accessible through elegant French doors off the living area, can be used as a dining room, cozy den, or even a third bedroom tailored to suit your lifestyle.
Bedroom (12'4" x 11'): Fits king-size bed; includes Pineapple Post bed frame, nightstands, and dresser
Large walk-in closet
Master Bath: Double vanity, updated lighting and mirrors, tiled walk-in shower with bench and grab bar, ample linen storage
Guest Bedroom (9' x 10')
Wood grain laminate flooring
Lighted ceiling fan
Fits queen-size bed Main Bath
Updated vanity, lighting, and mirror
Tub/shower combo with grab bars
Office/Den (10' x 12'6")
French door entry
Can be used as a dining room or third bedroom
Includes wood china cabinet and extra bar stools
Laundry Room
Maytag washer and dryer
Ceramic tile flooring
Ample cabinetry and folding table
Lanai (17' x 23'9")
Indoor/outdoor laminated flooring
Lighted ceiling fan
Entertainment cabinet
Overlooks the 18th hole perfect for birdwatching and hosting guests
Exterior
Large 12' x 16' golf cart shed with extensive storage
3-car carport / 5-car driveway
