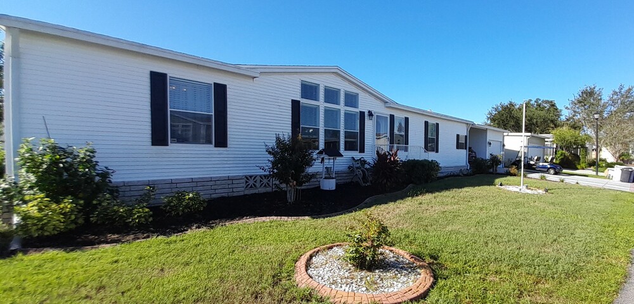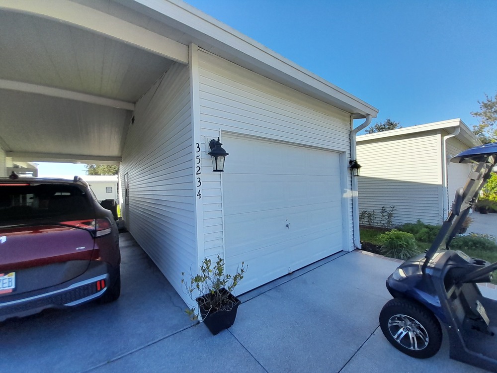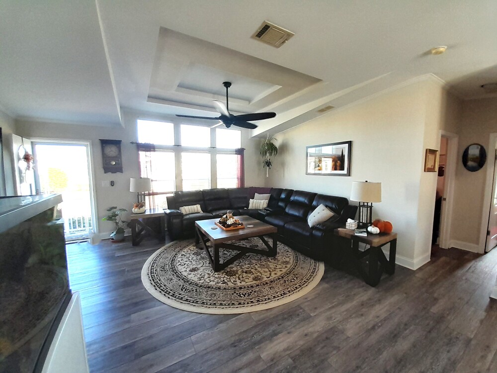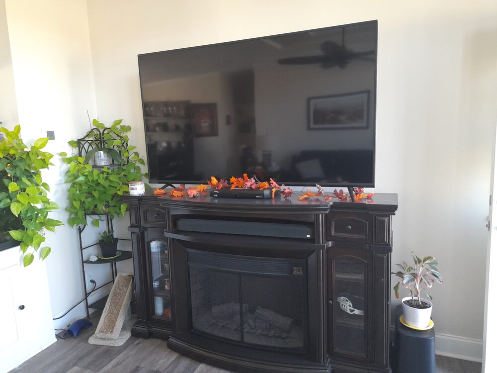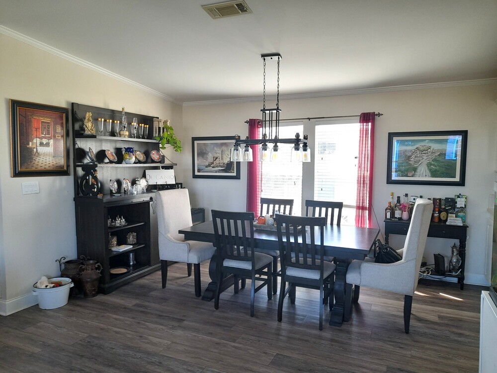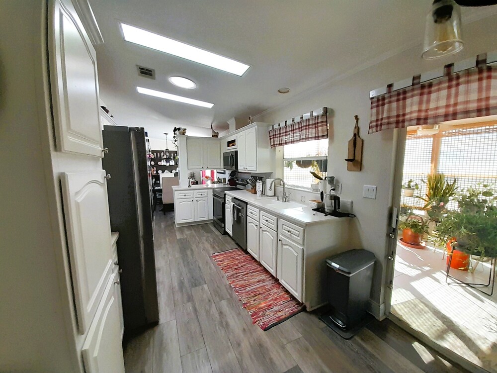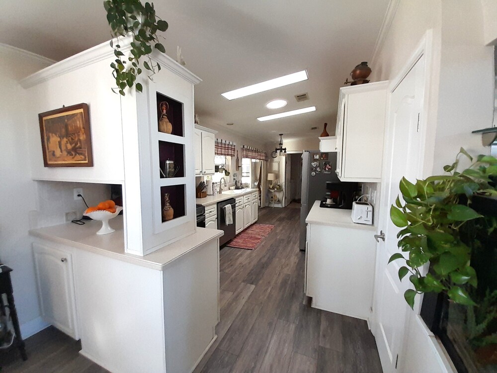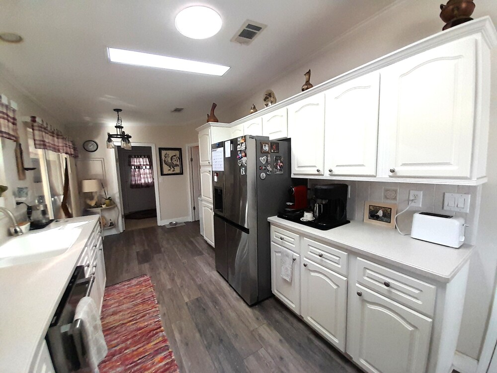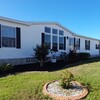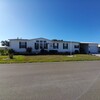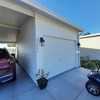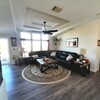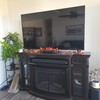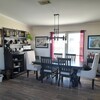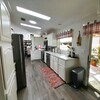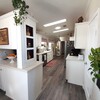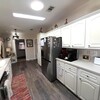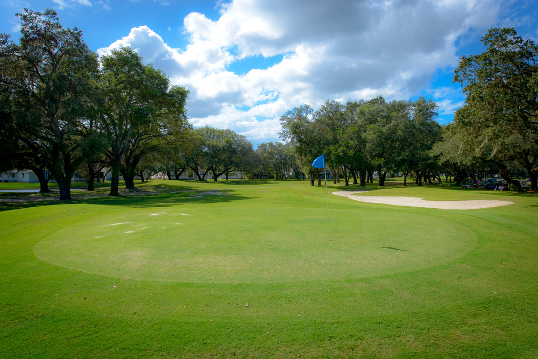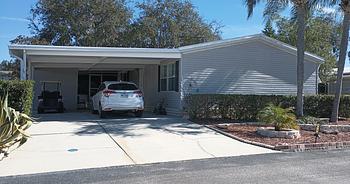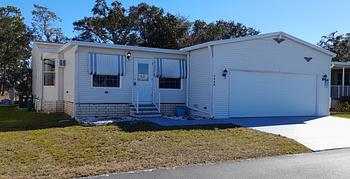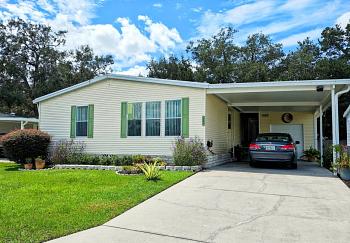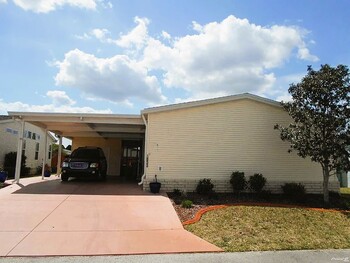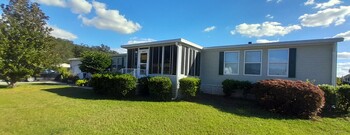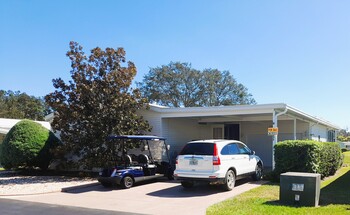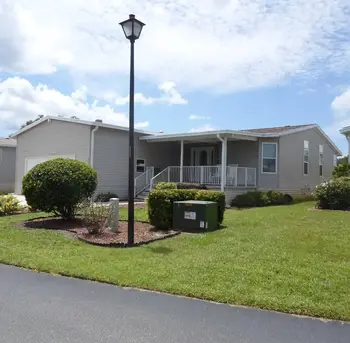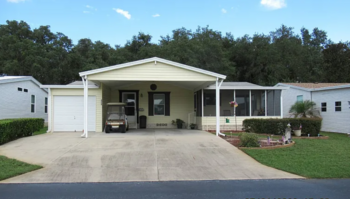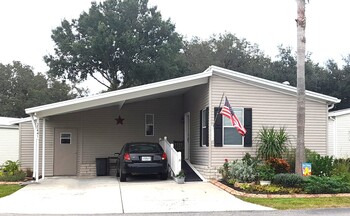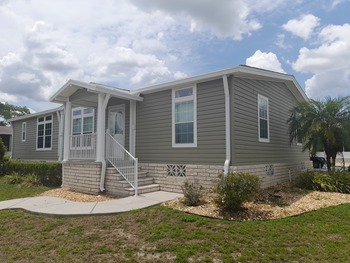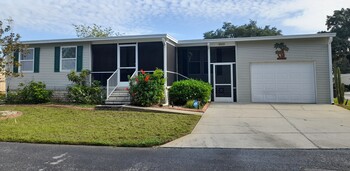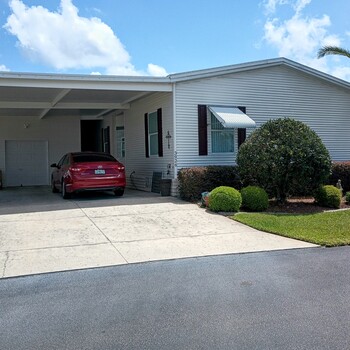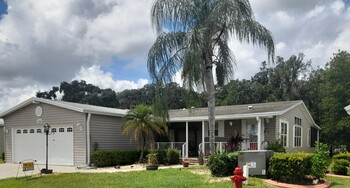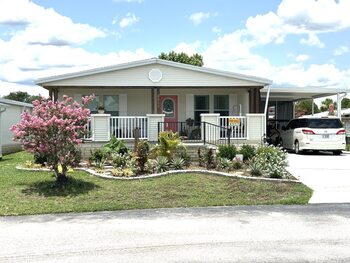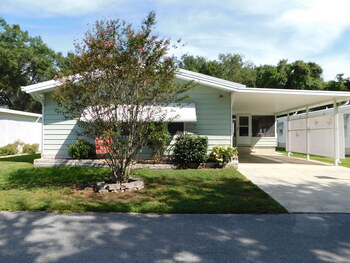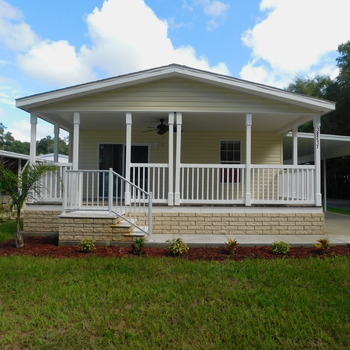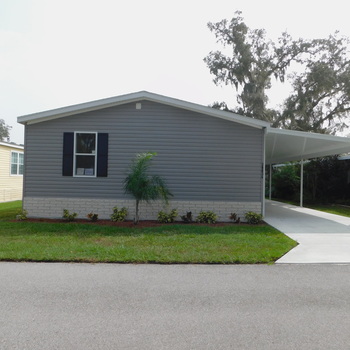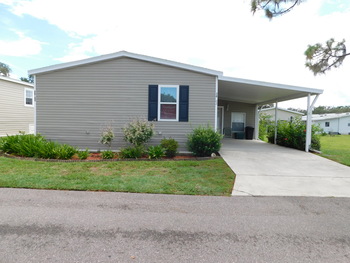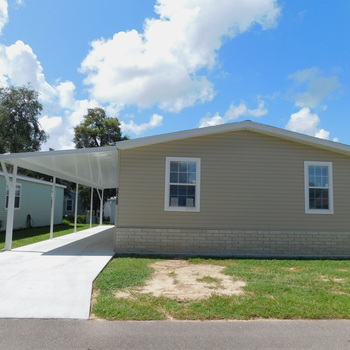Contact Information
Marilyn Hines
55+ Community
Mobile Home Details
- Price: $135,000
- Rooms: 3 bed(s), 2 bath(s)
- Dimension: 27 ft x 60 ft
- Home Area: 1,620 sqft
- Location: Located in a mobile home park
- Model: 2004 Palm Harbor
- Community Type: 55 And Over Community
- Listing ID: 6983721
- Southport Springs Golf & Country Club ID: 4458
- Posted On: Oct 17, 2025
- Updated On: Jan 22, 2026
Description
SELLER VERY MOTIVATED!! INCENTIVE - 3 MONTHS PAID LOT RENT!! This is a large (1620 sqft) Palm Harbor home with 3 bedrooms, 2 full bathrooms, a sitting room and a huge Florida room. The HVAC unit was replaced in 2017. The roof is New 9/2023. There is a single car garage PLUS a large golf cart garage PLUS a single car carport PLUS a covered patio breezeway. This home comes unfurnished. Home has lots of storage space. KITCHEN & EAT-IN AREA Galley-style with plenty of cabinets, counter space and a large pantry. NEW 6/2025 Kitchen Appliances includes a LG smooth-top stove, LG side-by-side refrigerator with water and ice dispenser, a built-in microwave and a Maytag dishwasher. The Corian counters have a tile backsplash. The floor are newly installed laminate with a wooden floor look and there is a skylight. DINING AREA (10' x 14'3") Huge area for table, chairs and a hutch. There is a hanging light over the table area and the floor is carpeted. LIVING ROOM (14' x 17'6") Large room with a lighted ceiling fan, new flooring and a beautiful tray ceiling. The front entrance area has the new flooring. MAIN BEDROOM (12'6" x 13'6") Good-sized room with new flooring, lighted ceiling fan and a big walk-in closet. SITTING ROOM/DEN/OFFICE (9'5" x 11'3") Leading to the master bedroom is a flexible room to fit your needs. It has a lighted ceiling fan and new laminate on the floor. MAIN BATH Large bathroom with a wide, double-sink vanity, tiled, walk-in shower, a garden tub for soaking and a three linen cabinets. The floor is ceramic tile, the counter is Corian and there is a skylight. BEDROOM #2 (11' x 12'6") Has a big walk-in closet, new flooring on the floor and a lighted ceiling fan. BEDROOM #3 (9'9' x 12'6") The floor has new flooring, there is a lighted ceiling fan and a walk-in closet. GUEST BATH Has a single-sink vanity, medicine cabinet and a walk-in shower. The floor is ceramic tile. There is a wall-mounted cabinet over the toilet. LAUNDRY Located near the carport entrance to the home you will find the LG washer and dryer. There are four cabinets above, the floor is ceramic tile and there is a utility closet. FLORIDA ROOM (10'6" x 22') huge room with ceramic tile flooring, two lighted ceiling fans, double pane glass windows and an LG, wall AC unit. The roll sun shades are made of wood. EXTERIOR has a 12' x 21'6" car garage, a 10' x 12' golf cart garage, a 12' x 21'6" carport and a 10' x 12' covered patio/breezeway. The garage has a loft, additional shelving, a workbench and a sink. The home sits on a corner lot. The yard is nicely landscaped with concrete cubing around the beds and there are three citrus trees on the property (orange, lime and grapefruit). The asphalt shingle roof is NEW 2023 and the Tempstar HVAC 2017. Call the Sales Office to schedule your day and time to view the home right now!
