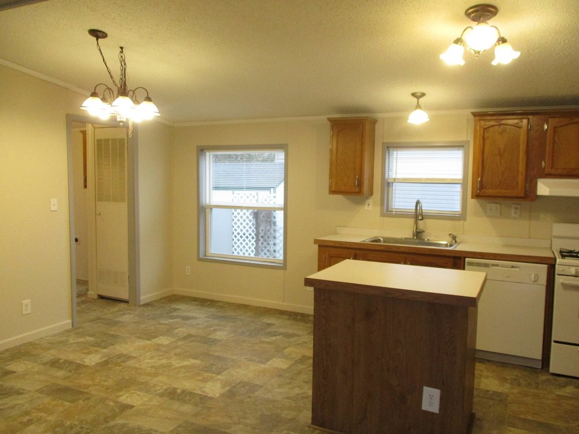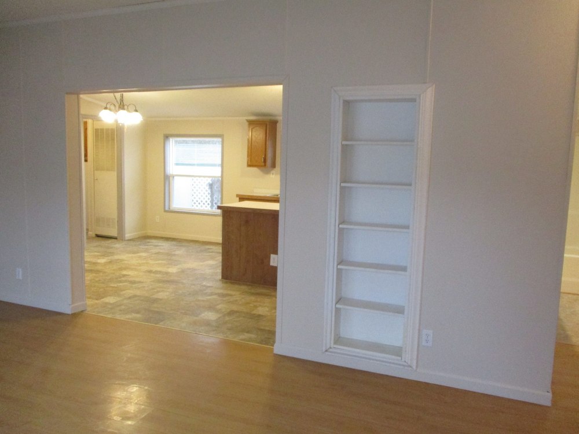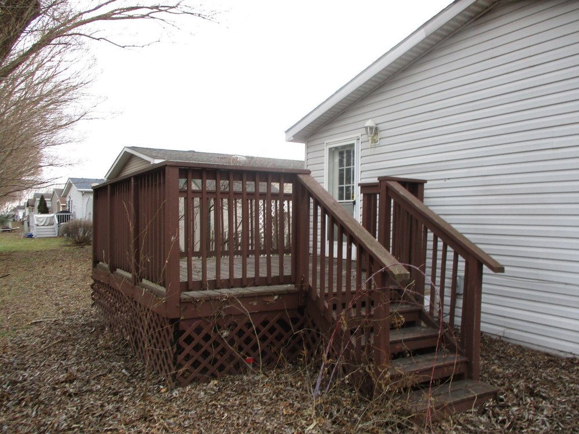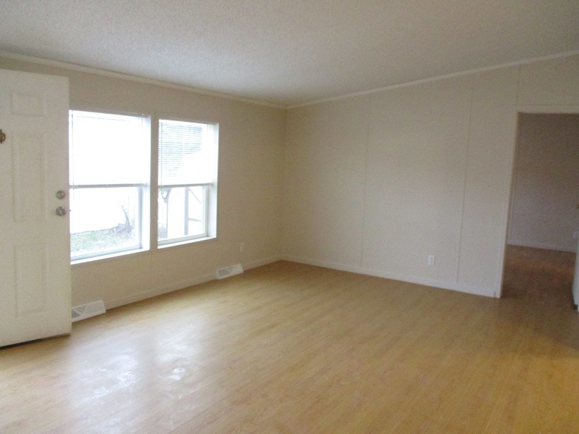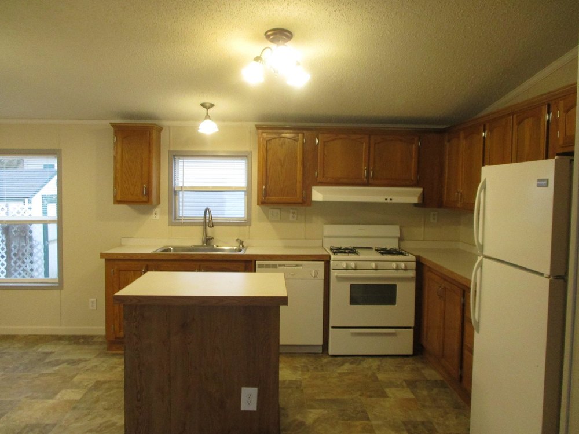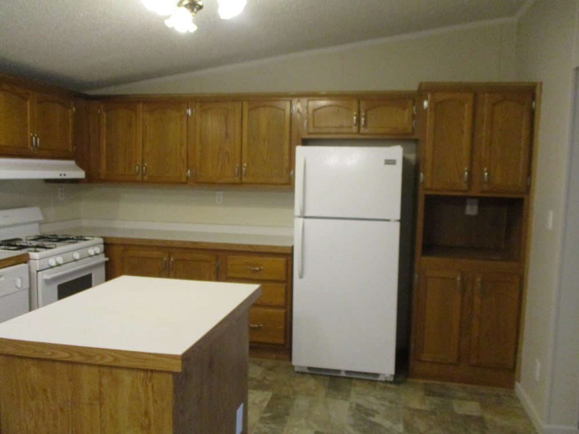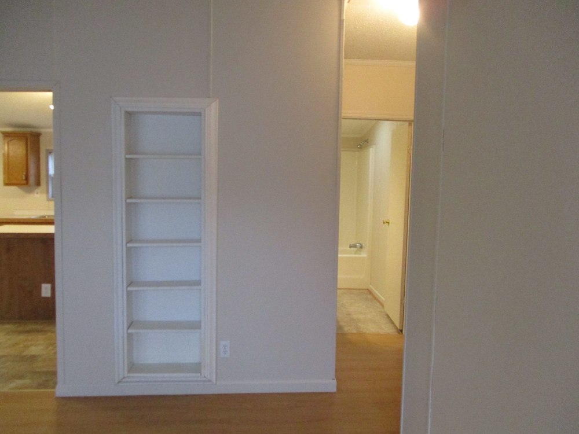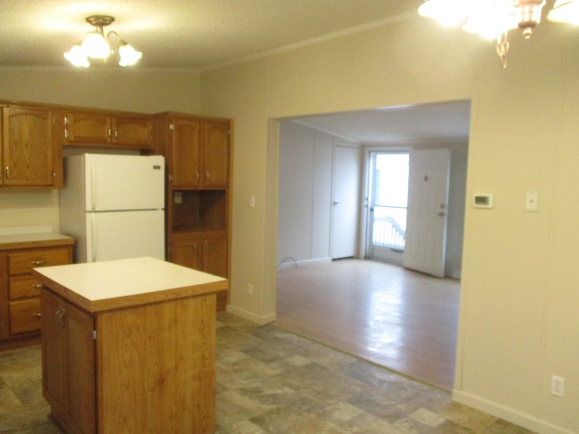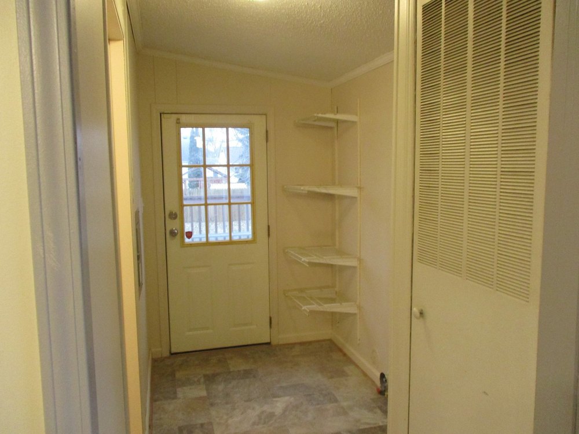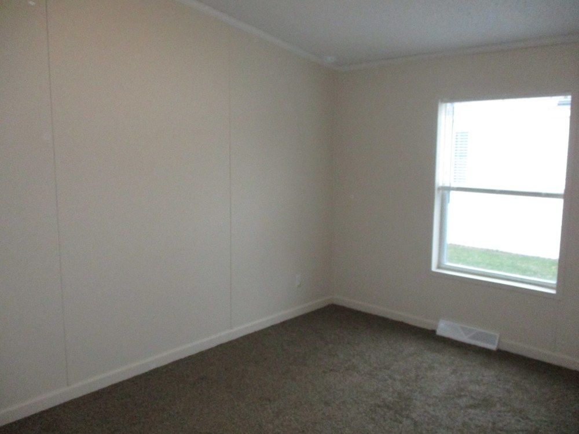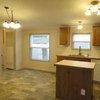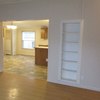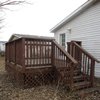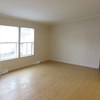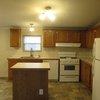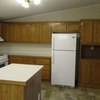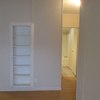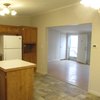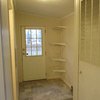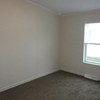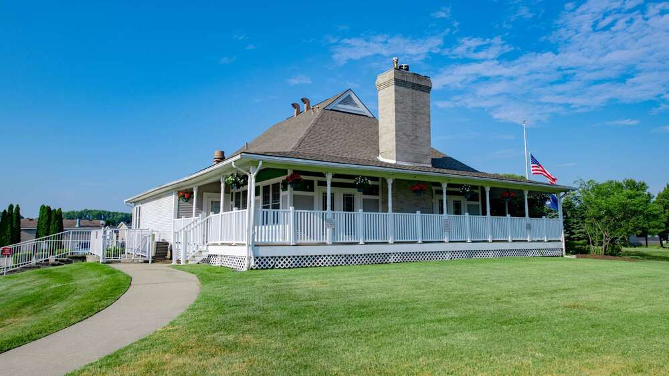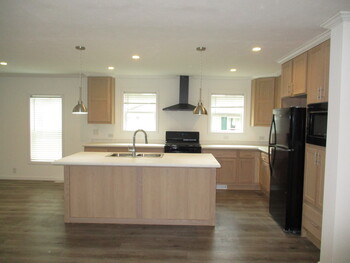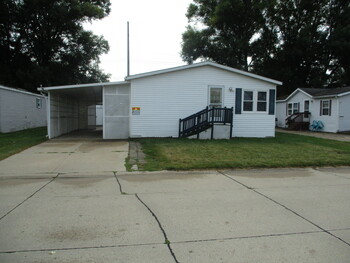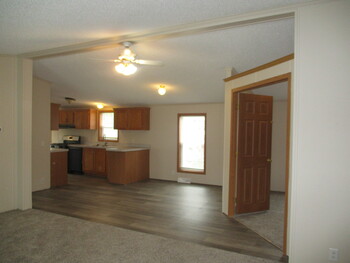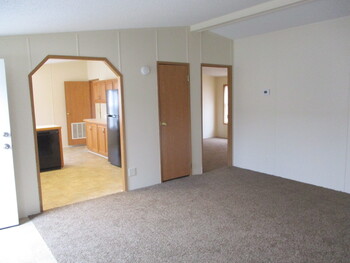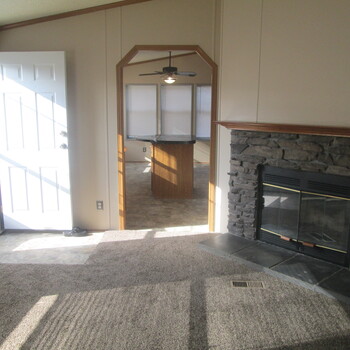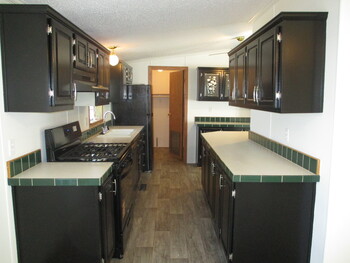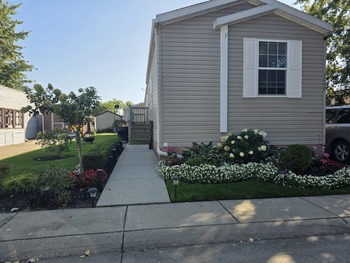Mobile Home Details
- Dimension: 28 ft x 44 ft
- Home Area: 1,232 sqft
- Location: Located in a mobile home park
- Model: 1996 SKYLINE
- Community Type: All Age Community
- Listing ID: 1188229
- Silver Springs ID: 452479
- Posted On: Feb 6, 2020
- Updated On: Jan 30, 2024
Description
This 1,232 sf 3 bedroom 2 bath home is a great starter home or perfect for an empty-nester. It has an open concept layout with neutral decor. The living room has built-in shelves and laminate wood flooring, the master has laminate wood flooring and an on-suite bathroom that includes a garden tub, stand-alone shower and sink with larger vanity. The eat-in kitchen has a center island and includes all kitchen appliances (gas stove, fridge, and dishwasher). Just off the kitchen is the laundry room that accommodates a full size washer and dryer and has a door that leads to the back deck.
Talk to a lender about getting financing for this mobile home.
Get a free, no-obligation quote for insuring this home.
Get a free credit report to find out your eligibility for financing.
