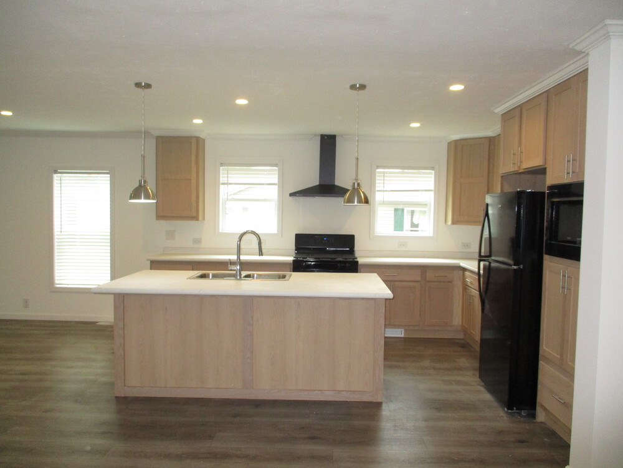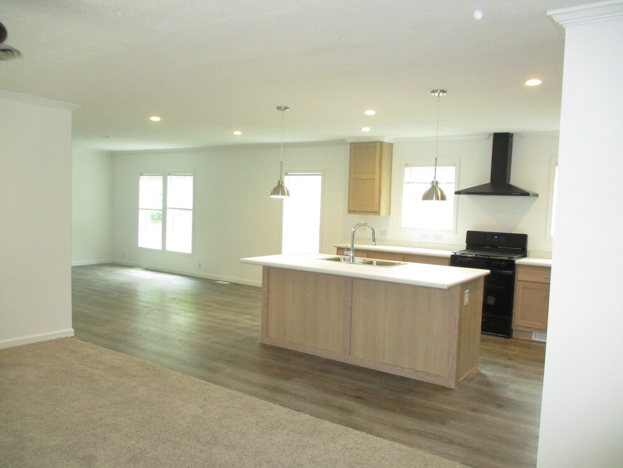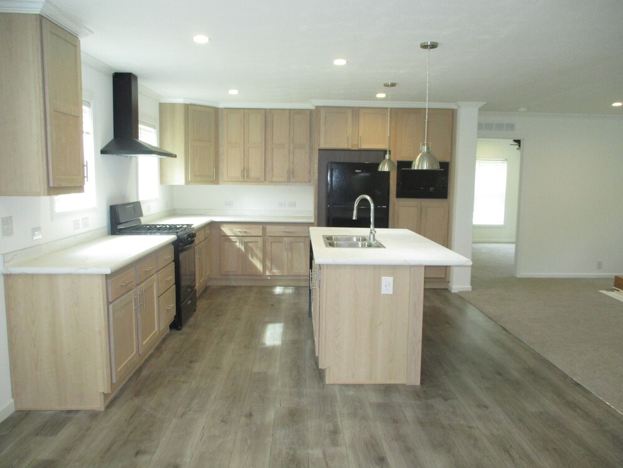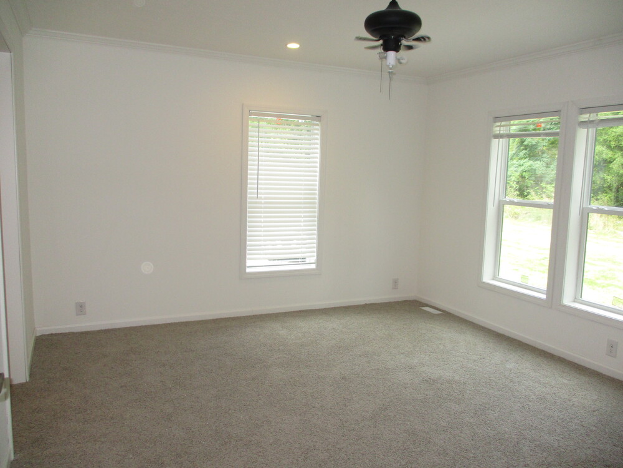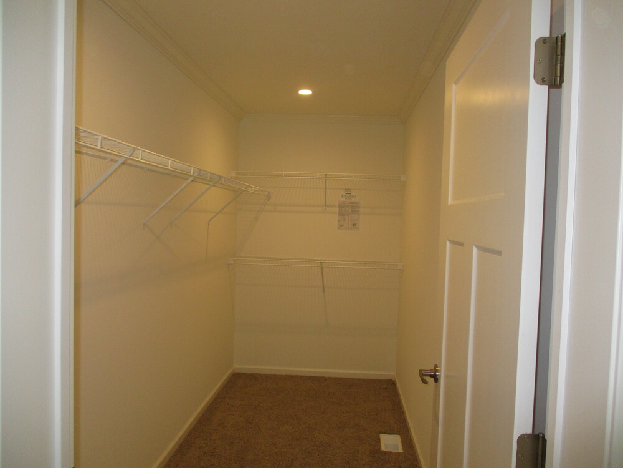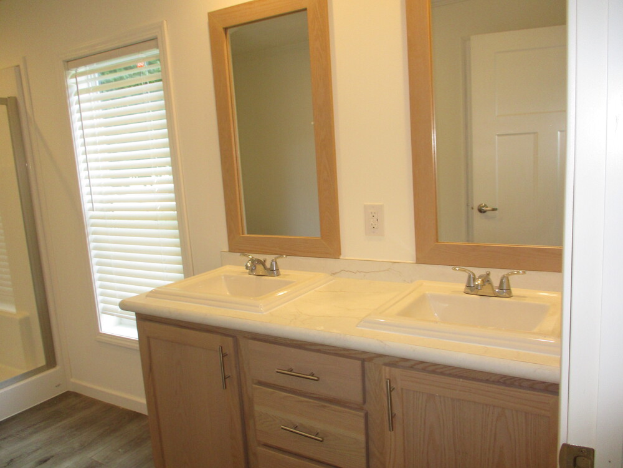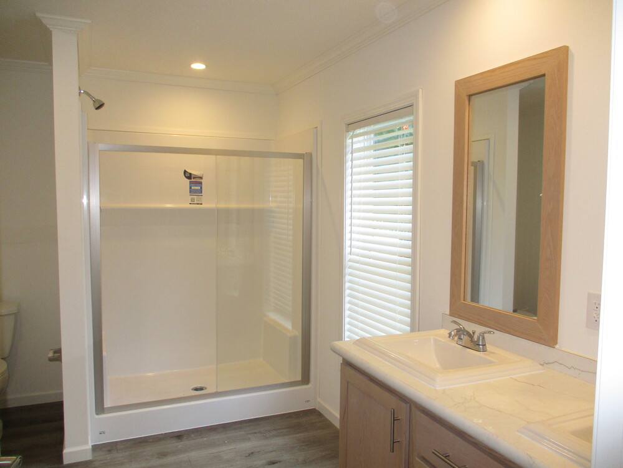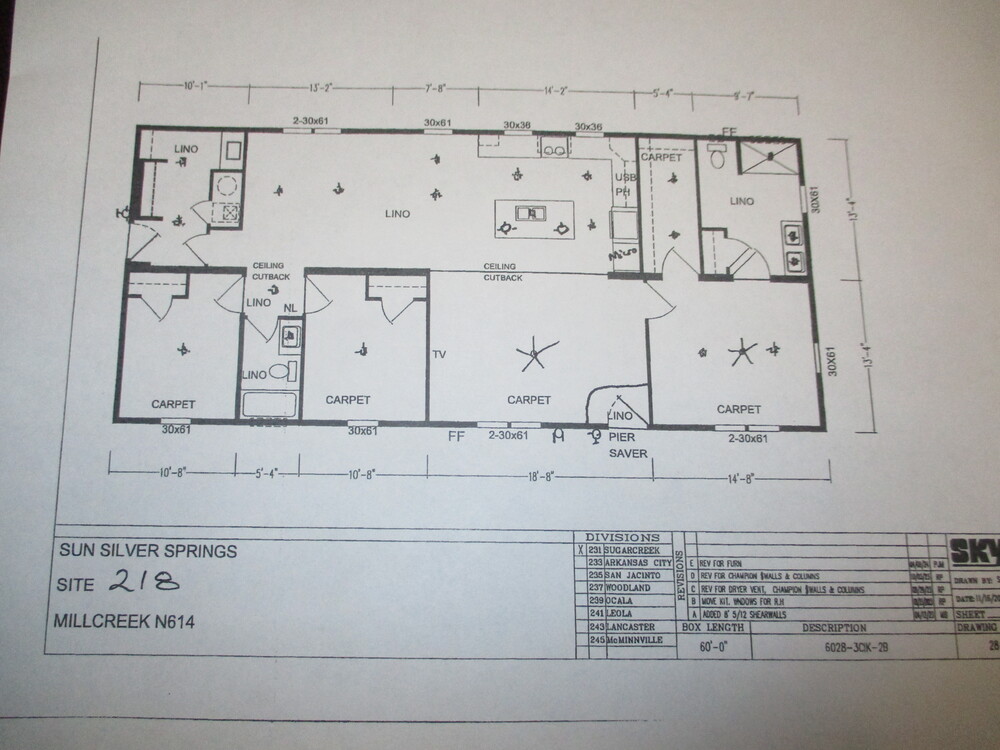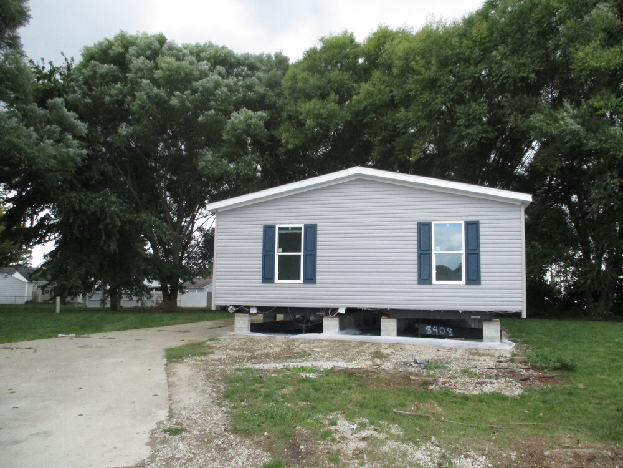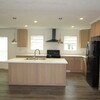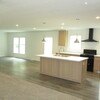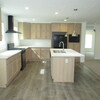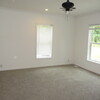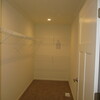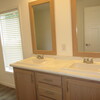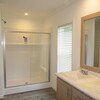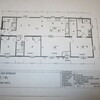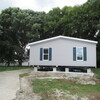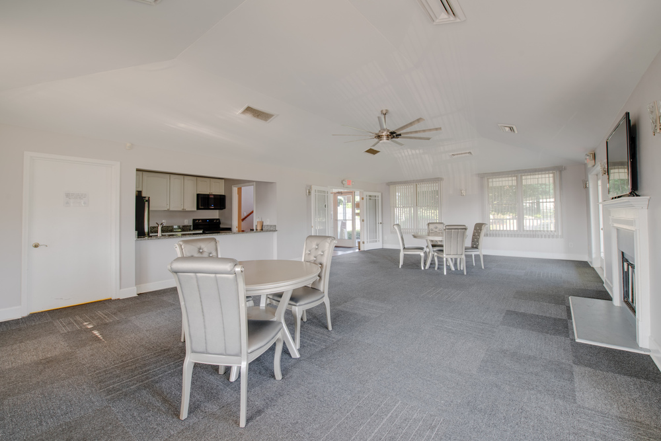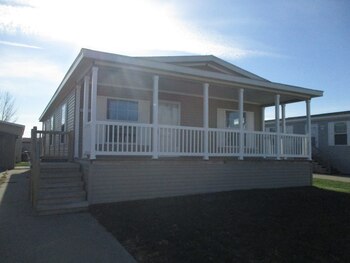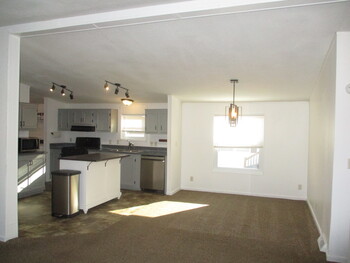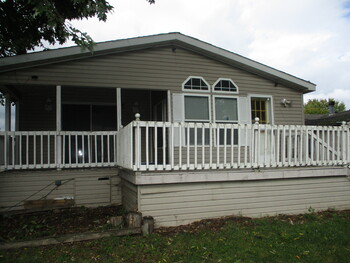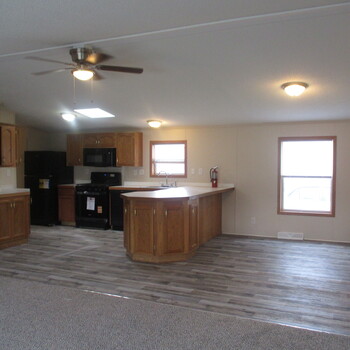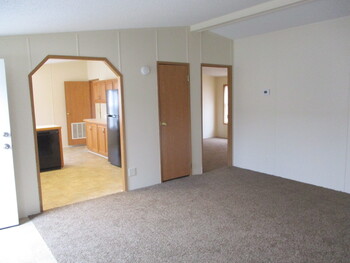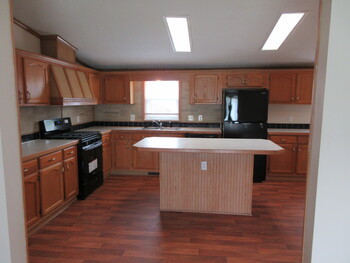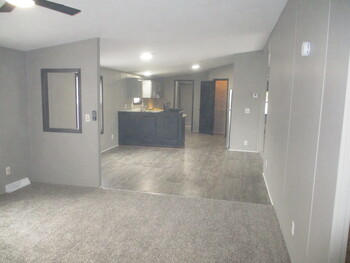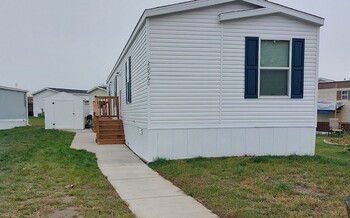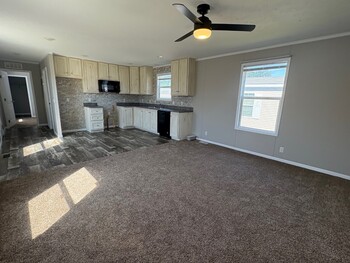Mobile Home Details
- Rooms: 3 bed(s), 2 bath(s)
- Dimension: 28 ft x 60 ft
- Home Area: 1,680 sqft
- Condition: New Home
- Location: The home is located in a mobile home park. Lot payment needs to be made to the park.
- Model: 2025 Skyline
- Community Type: All Age Community
- Listing ID: 6978173
- Silver Springs ID: 156266
- Posted On: Sep 26, 2025
- Updated On: Nov 17, 2025
Description
MANUFACTURED HOME - SILVER SPRINGS - Taking applications for this brand new 2025 model year 3 bedroom, 2 bath home with 1,680 square feet of living space that has modern finishes, drywall walls, a large kitchen with center island, a spacious dining area, a spectacular primary bedroom with en-suite bathroom that has a large step-in shower, a linen closet, and a vanity with double sinks, plus a huge walk-in closet. The laundry room includes a full size washer and dryer as well as a sink and cabinets.
Amenities
- Storage Shed
- Cooling : Central Air
Talk to a lender about getting financing for this mobile home.
Get a free, no-obligation quote for insuring this home.
Get a free credit report to find out your eligibility for financing.
