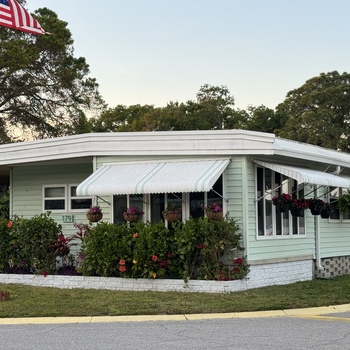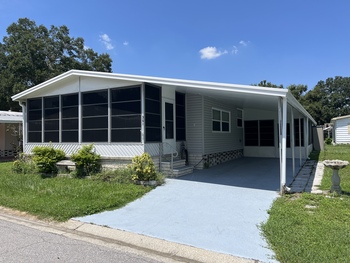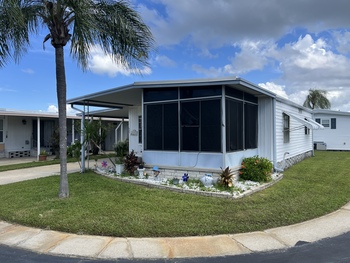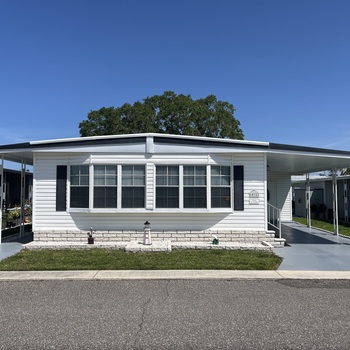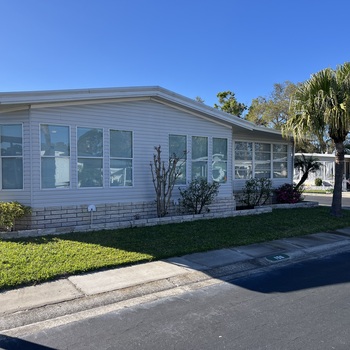Mobile Home Details
- Rooms: 4 bed(s), 2 bath(s)
- Home Area: 1,632 sqft
- Model: 1995
- Listing ID: 876899
- Posted On: Nov 9, 2017
- Updated On: Feb 15, 2025
Description
LARGE FOUR BEDROOM SPLIT PLAN HOME IN FAMILY PARK WITH REAL FIREPLACE.HANDICAP ACCESSIBLE WITH WHEEL CHAIR LIFT OPEN FLOOR PLAN WITH FAMILY ROOM, LIVING ROOM AND DINING AREA INSIDE LAUNDRY AND PANTRY OPEN SPACIOUS KITCHEN WITH ISLAND, DISHWASHER, GLASTOP RANGE SS REFRIGERATOR LARGE MASTER BEDROON WITH WALK-IN CLOSET LAMINATE FLOOR CEILING FAN LARGE MASTER BATH WITH WALK-IN SHOWER AND GARDEN TUB, BUILT IN VANITY PLENTY OF STORAGE FULL SECOND BATH WITH TUB AND SHOWER COMBO THREE GOOD SIZE BEDROOMS WITH LARGE CLOSETS WITH CARPET TWO STORAGE SHEDS UNDER CAR PORT PETS ALLOWED UNDER 20 lb. All listing information is deemed reliable but not guaranteed & should be independently verified through personal inspection by appropriate professionals. Listings displayed on this website may be subject to prior sale or removal from sale; availability of any listing should always be verified. The buyer assumes full responsibility for obtaining current lot rent, taxes, rules, pet policies, etc associated with the community from park management. CASH OR FINANCING AVAILABLE American Mobile Home Sales of Tampa Bay, Inc./ Ken Parrs
Original Listing
