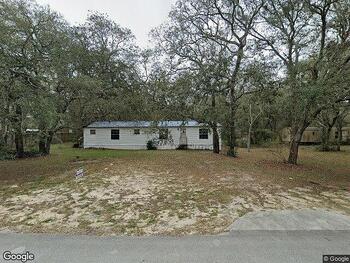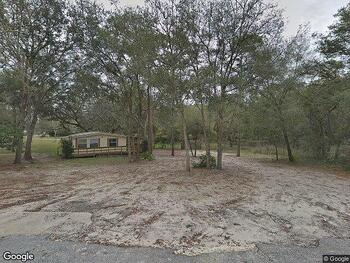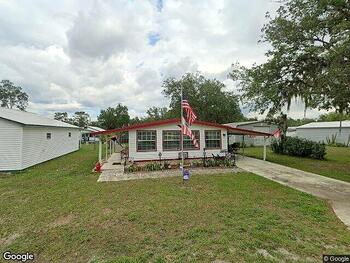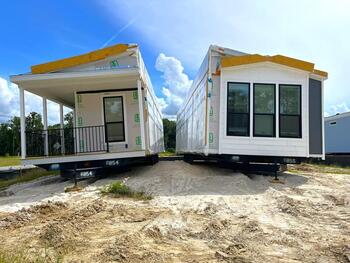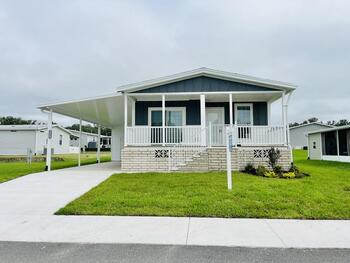Mobile Home Details
- Rooms: 3 bed(s), 2 bath(s)
- Home Area: 1,200 sqft
- Model: 1996
- Listing ID: 810316
- Posted On: May 7, 2017
- Updated On: Feb 15, 2025
Description
7 acres w/ NINE STALL HORSE BARN. MAIN BARN is 44x50 Center Aisle, metal frame w/ 6 stalls, 2 feed/tack rooms, paddocks off each stall, 50 amp 220 power. 3 additional covered stalls, cross tie area in the SECONDARY BARN. Auto waterers in every stall. 17x20 ROUND PEN. AIR CONDITIONED WORKSHOP! This dream workshop is 24x30 and has insulated walls and ceiling with Central heat/air, multiple 30 amp 220 outlets and a 50 amp 220 outlet, pavered floors and an overhead garage door. The Mobile Home is 1996 Clayton, 16x75. 3/2, very spacious split plan. Wood decks off front and rear of this home to enjoy the peace and serenity of country life. The 7 acres is fenced and cross fenced with 12.5 gauge high tensile wire (electric). Multiple gates and design provides for easy pasture maintenance.
Original Listing
