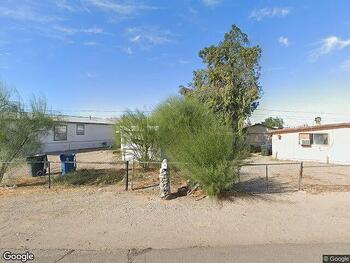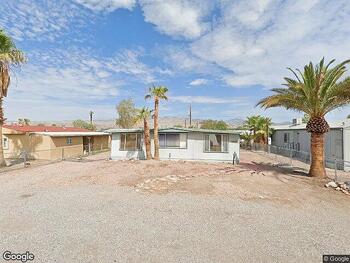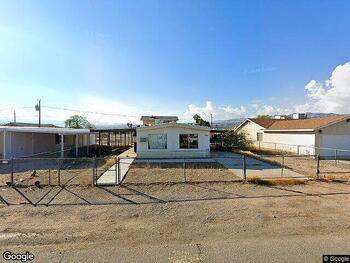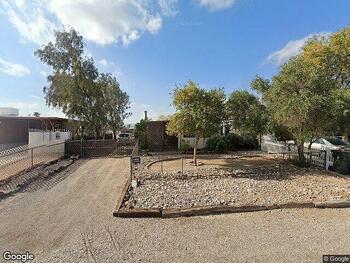Mobile Home Details
- Rooms: 2 bed(s), 2 bath(s)
- Home Area: 1,056 sqft
- Model: 2004
- Listing ID: 779243
- Posted On: Jan 20, 2017
- Updated On: Feb 15, 2025
Description
Fabulous home with split floor plan. Kitchen open to dining and living room. Kitchen has skylight and plenty of cabinets. Breakfast bar for casual dining. Laundry off of kitchen. Master suite and large guest bedroom. Lots of upgrades on this home. Including skylights, slats on carport, water feature in back yard, solar screens, custom window coverings, upgraded front landscaping.Enjoy a very large back Arizona room with slider to the living room and a front screened Arizona Room. Storage shed/workshop.Most Furniture is negotiable.Located in areas #1 gated active 55+ Community with clubhouse, exercise room, billiards, library, 2 pool and spa areas, BBQ areas, horseshoe pits, bocce ball area, and much more.
Original Listing
Talk to a lender about getting financing for this mobile home.
Get a free, no-obligation quote for insuring this home.
Get a free credit report to find out your eligibility for financing.




