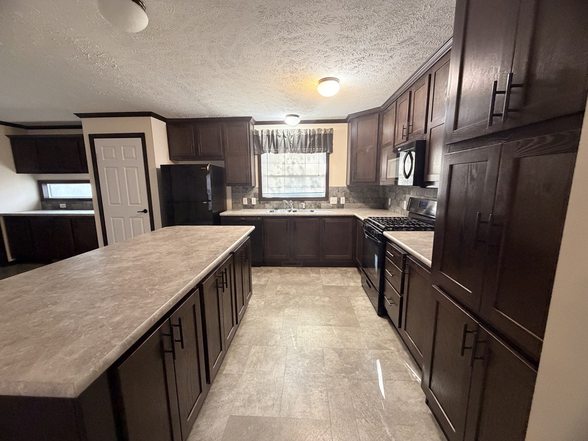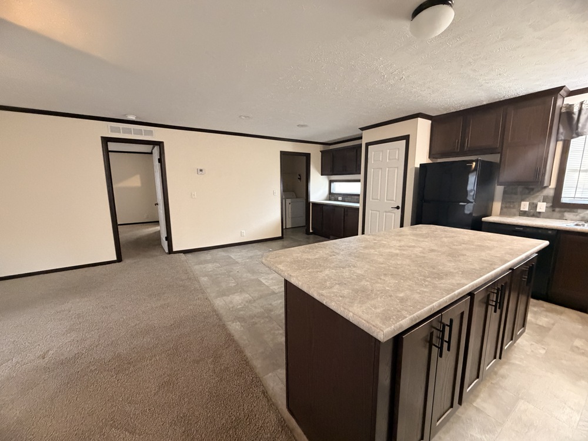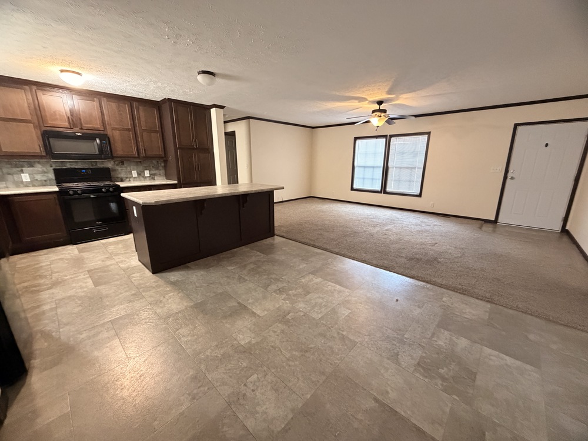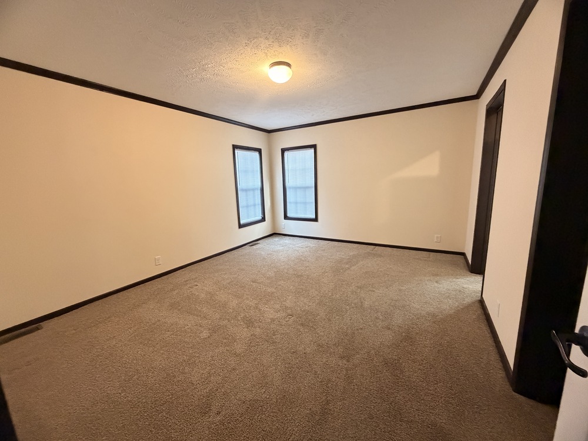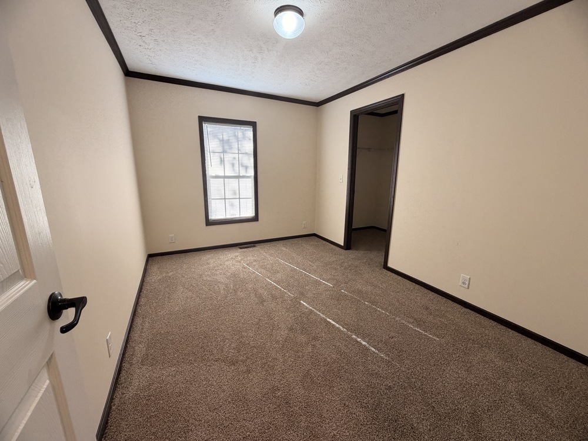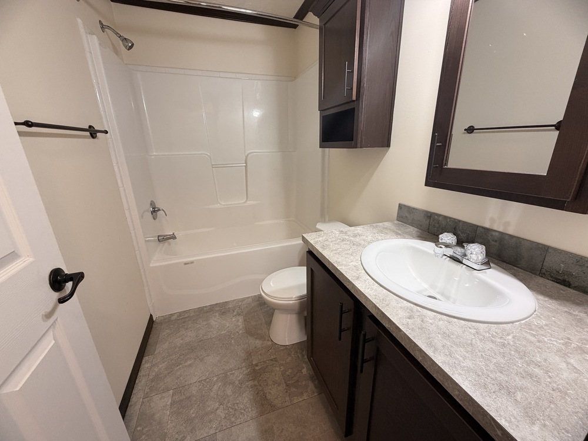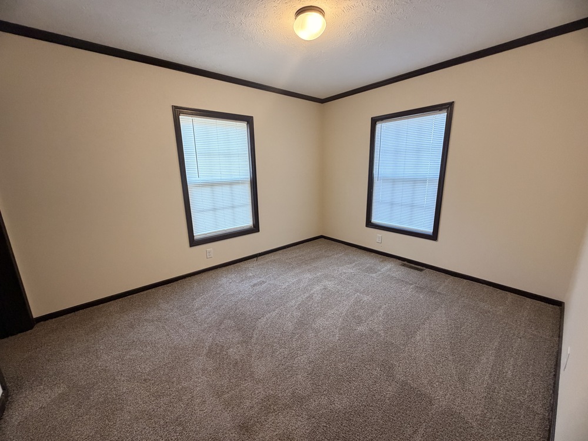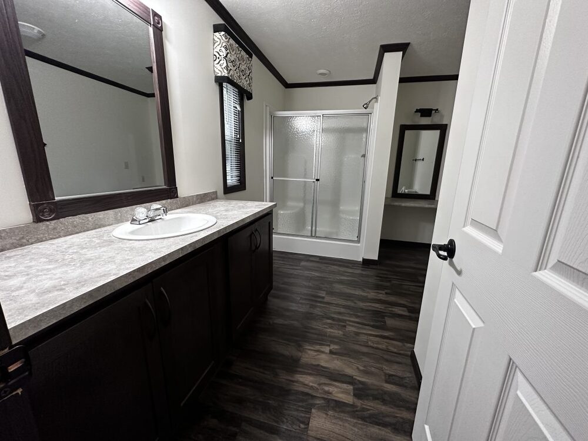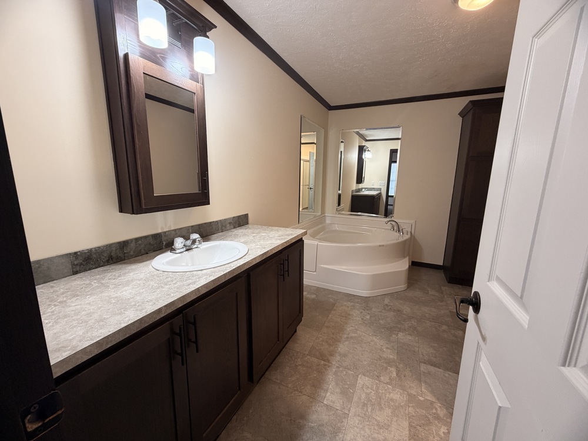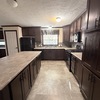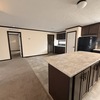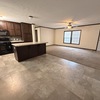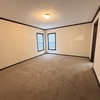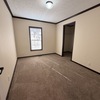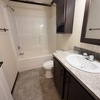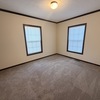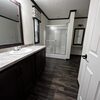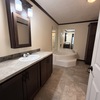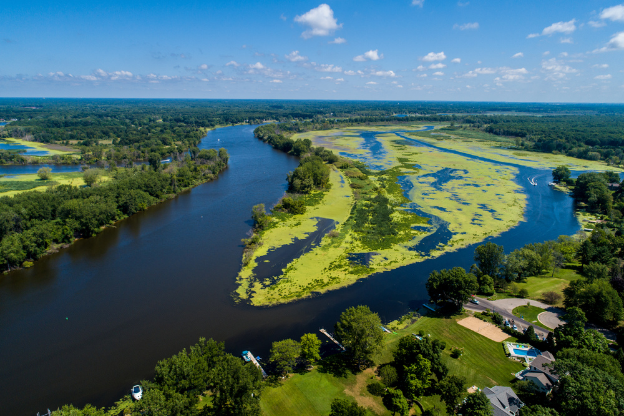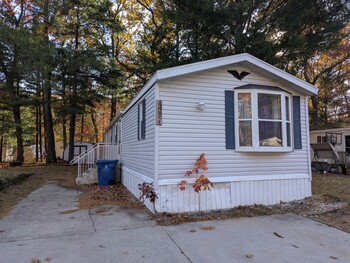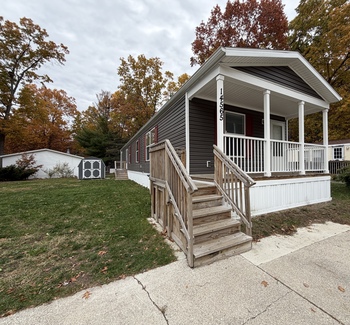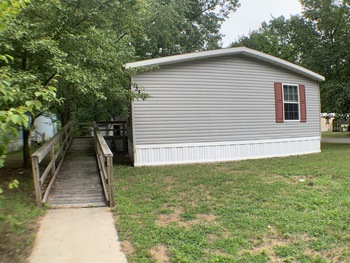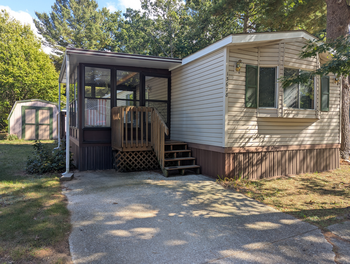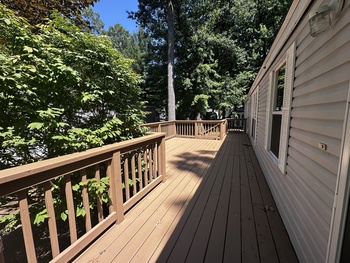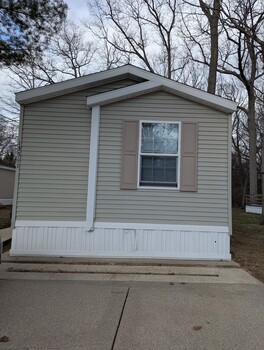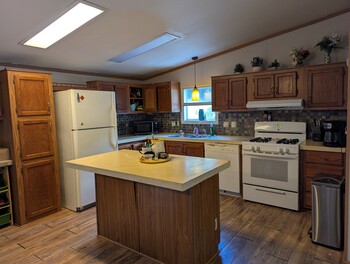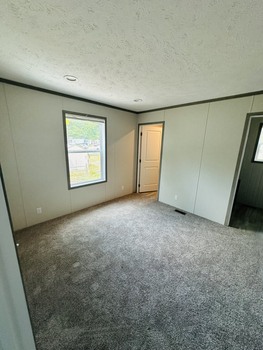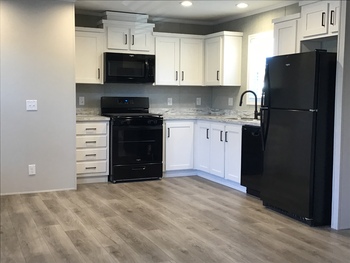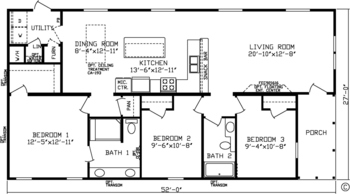Contact Information
Mobile Home Details
- Rent: $1,499/month
- Rooms: 3 bed(s), 2 bath(s)
- Dimension: 28 ft x 52 ft
- Home Area: 1,456 sqft
- Location: The home is located in a mobile home park. Lot payment needs to be made to the park.
- Model: 2018 Skyline
- Community Type: All Age Community
- Listing ID: 6988424
- River Haven ID: 300
- Posted On: Nov 8, 2025
- Updated On: Nov 8, 2025
Description
The open-concept layout welcomes you right from the front door with a spacious living area that flows seamlessly into the kitchen and dining spaces.
The kitchen is the heart of the home with a large island perfect for gathering, ceiling-high cabinets for ample storage, a pantry, and an extended coffee bar-style cabinet setup in the dining area.
You ll love the convenient separate laundry room, with washer and dryer included! On one side of the home, you ll find two bedrooms and a full bathroom. The opposite side features a private primary suite complete with a walk-in closet and en suite bath for your own retreat
Amenities
- Cooling : Central Air
Talk to a lender about getting financing for this mobile home.
Get a free, no-obligation quote for insuring this home.
Get a free credit report to find out your eligibility for financing.
