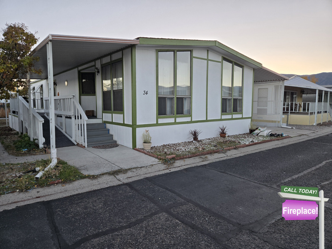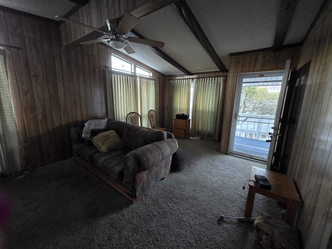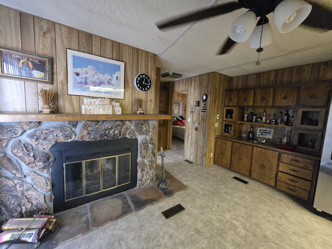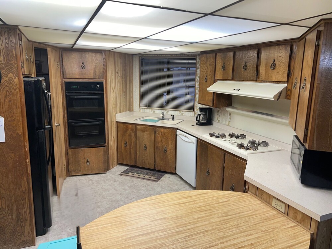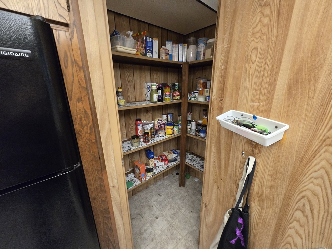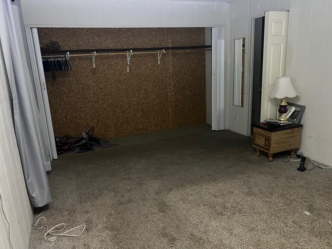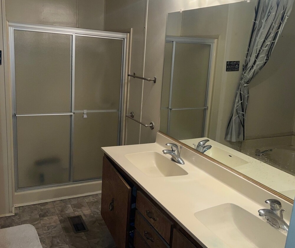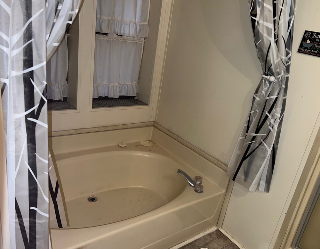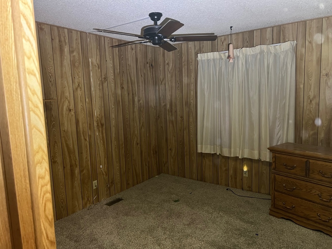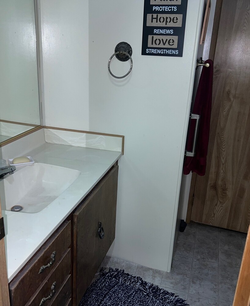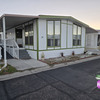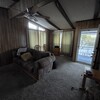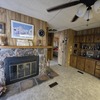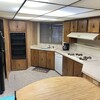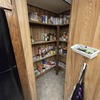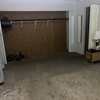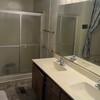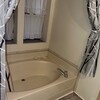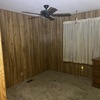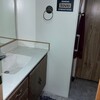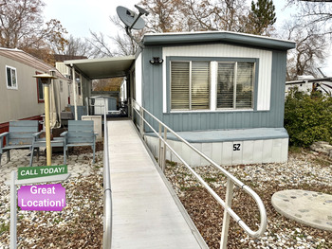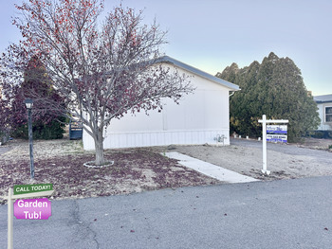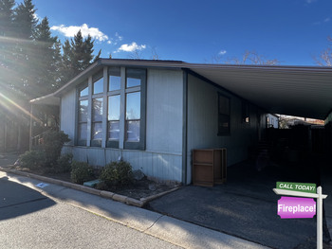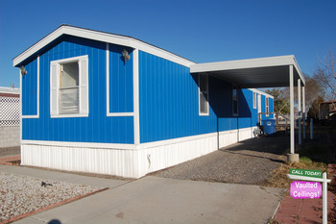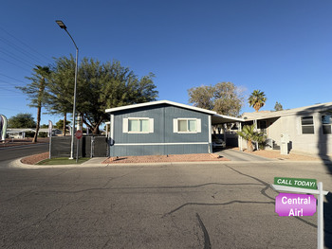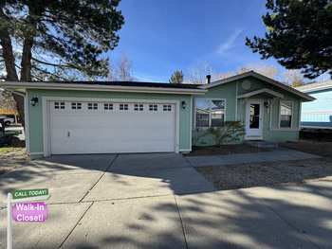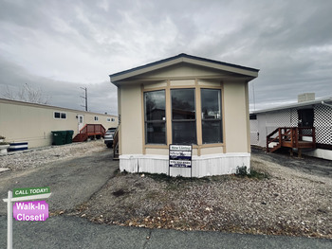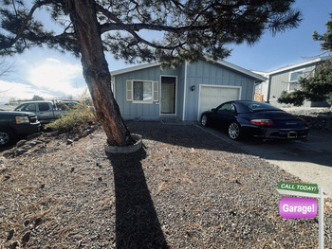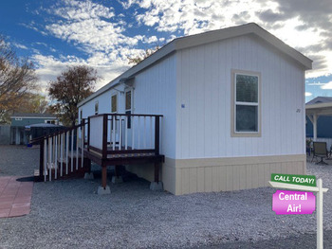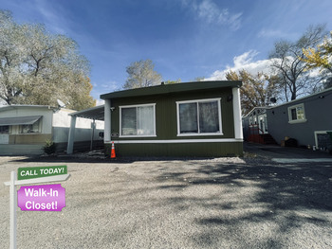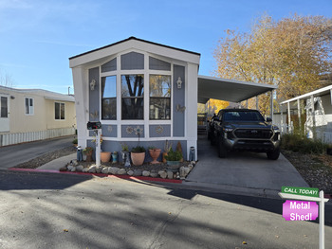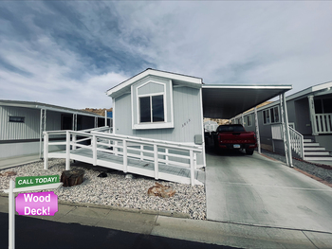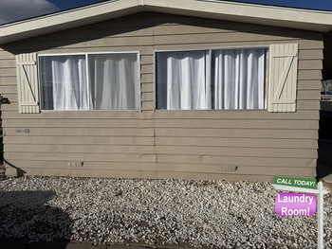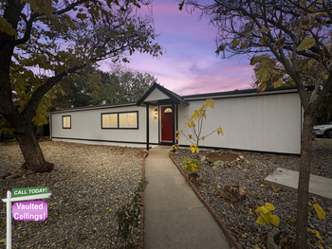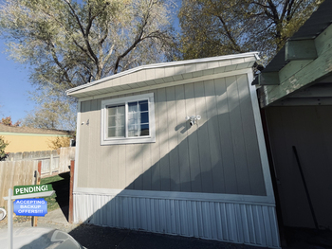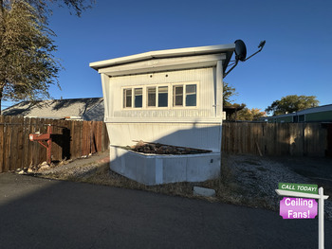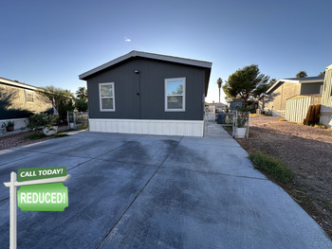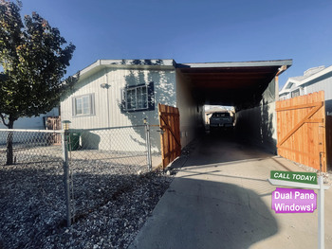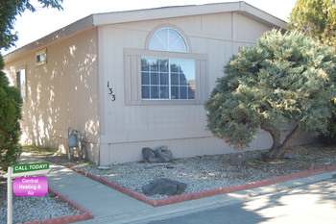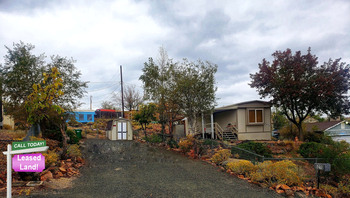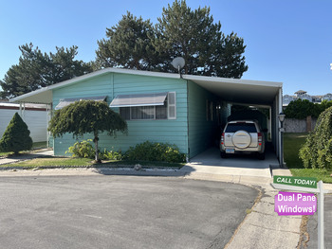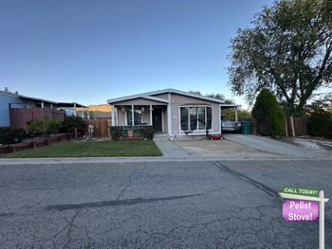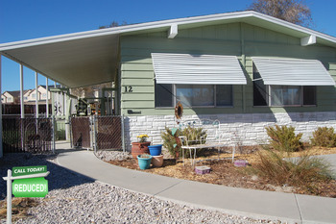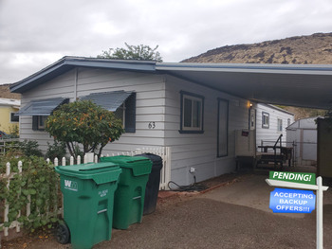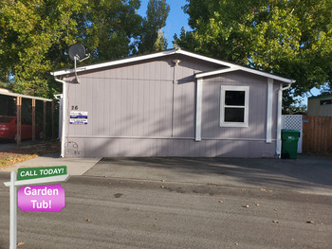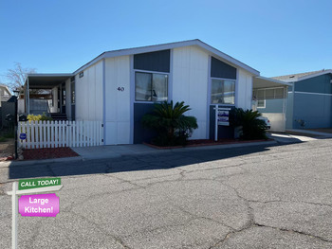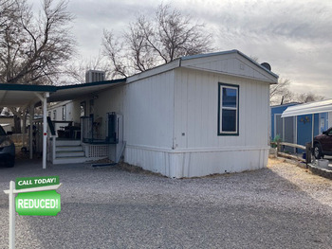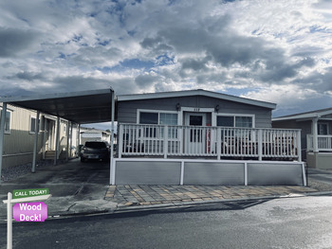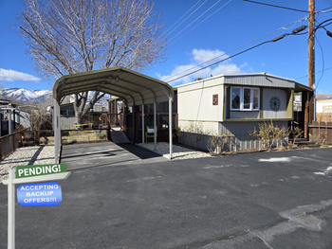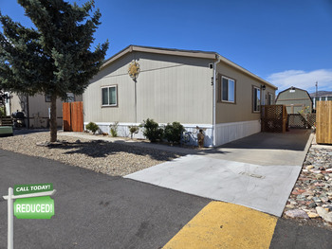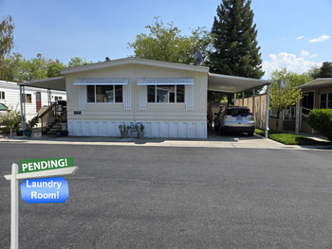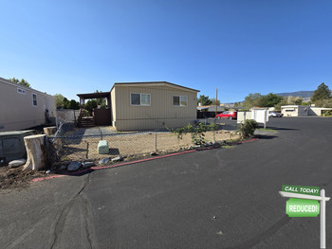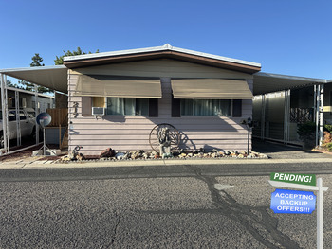Contact Information
Jennifer Harrison
License: u5082
55+ Community
Mobile Home Details
- Price: $125,000
- Purchase Method: Cash, New Loan
- Home Type: Doublewide
- Rooms: 2 bed(s), 2 bath(s)
- Dimension: 60 ft x 24 ft
- Home Area: 1,440 sqft
- Location: Located in a mobile home park
- Model: 1981 LANCER HOMES INC.
- Community Type: 55 And Over Community
- Listing ID: 6986601
- Posted On: Oct 30, 2025
- Updated On: Oct 30, 2025
Description
Awesome Floor Plan!
Features: Welcome to this 1440 sq ft home built in 1981 featuring one of the most unique floor plans in the park! Freshly painted outside, this property offers wonderful curb appeal and great functionality. Enjoy easy access with a handicap-accessible ramp leading to a large covered front porch, perfect for relaxing and greeting neighbors. The carport is fully enclosed with lattice, providing both privacy protection from the elements, and there’s also a storage shed and double-sided back steps for added convenience. Step inside through the secure entry door and into a bright, open living room with vaulted ceilings, large picture windows, a ceiling fan, and a built-in hutch. The kitchen is spacious and well-designed, featuring a breakfast bar, walk-in pantry, double ovens, and a gas cooktop—perfect for home cooking or entertaining guests. Off the kitchen, the dining area includes another ceiling fan, sliding doors to the covered deck, a brick fireplace with insert, and even a built-in bar with its own fridge—a great spot for gatherings or game nights. A massive mud/laundry room offers exceptional storage, counter space, and includes the washer and dryer. From here, you’ll find access to the guest bedroom and guest bathroom. The primary suite is generously sized, with a large closet and a spacious en suite bathroom featuring double sinks, a garden tub, and a separate shower. This home combines comfort, convenience, and character—all in Carson City’s most desirable senior living community.
Terms: Bank financing may be available on approved credit. Call today for additional details!
For questions or to schedule your private showing, contact:
White Knight Homes of Nevada
Cindy Miller
(775) 230-2624
Information is to be deemed accurate but not guaranteed. Buyer to verify all information.
Amenities
- Heating : Natural Gas
- Cooling : Swamp Cooler
- Carport
- Fireplace
- Washer
- Dryer
- Stove
- Refrigerator
- Dishwasher
