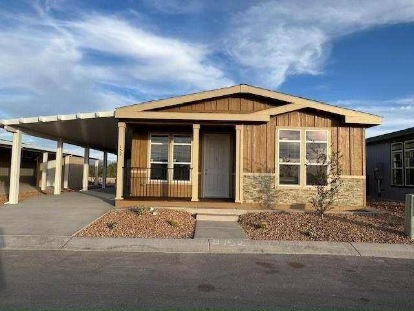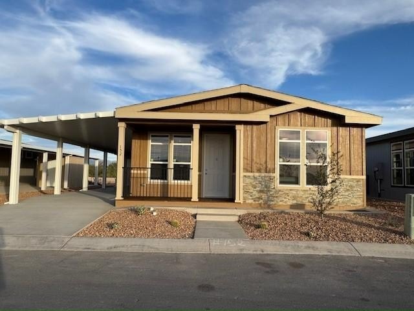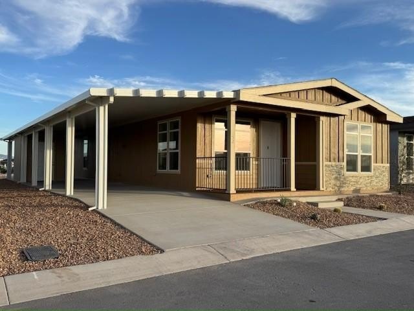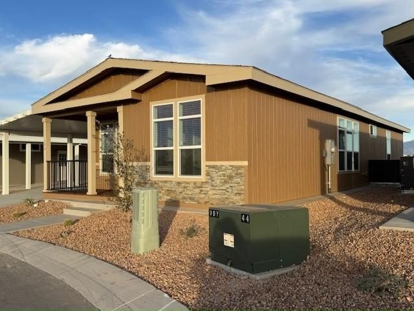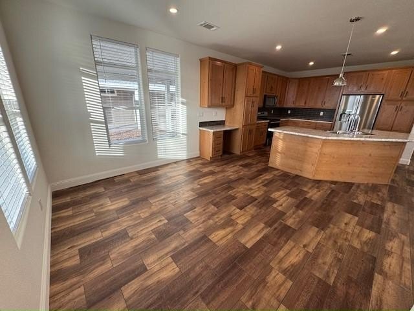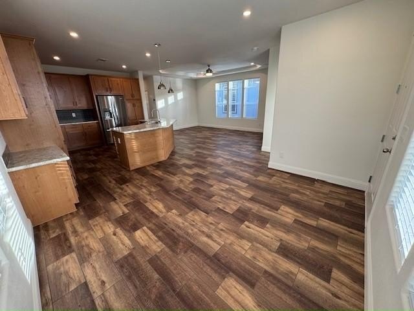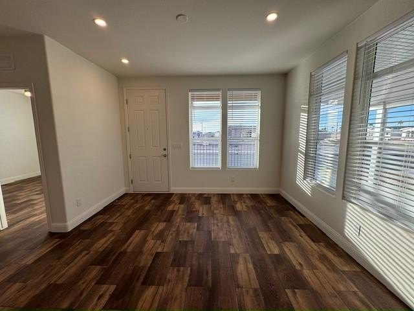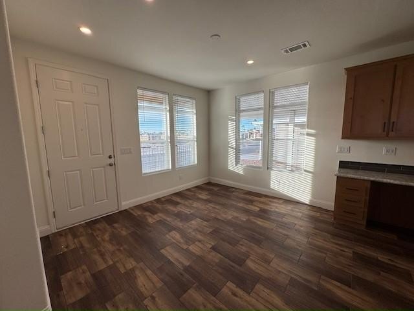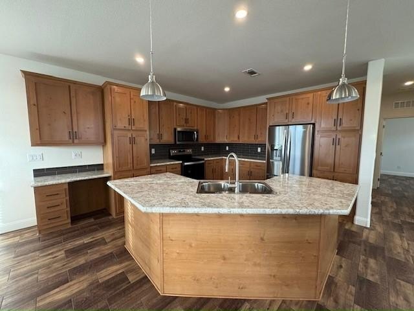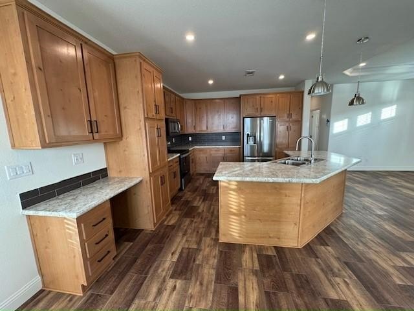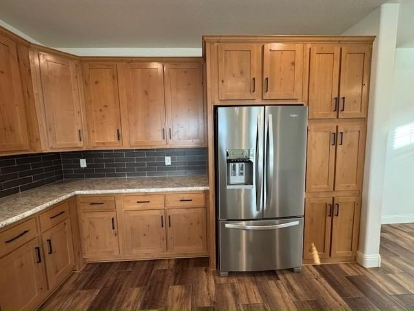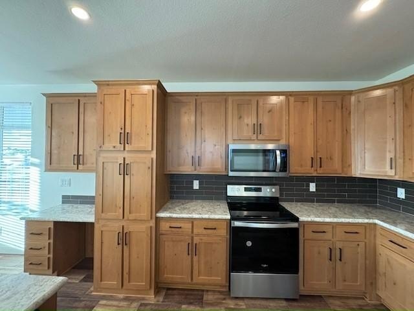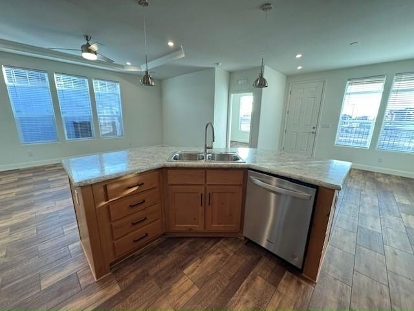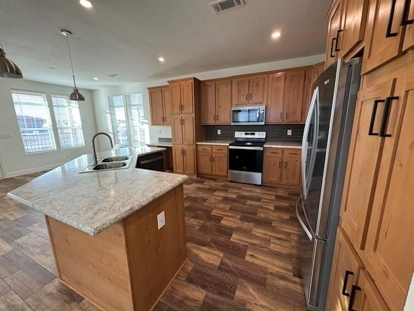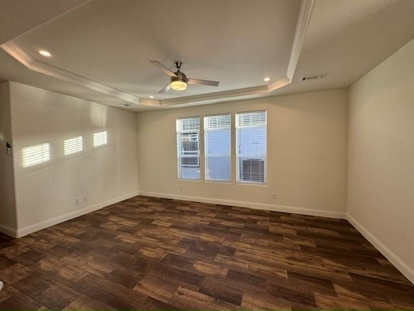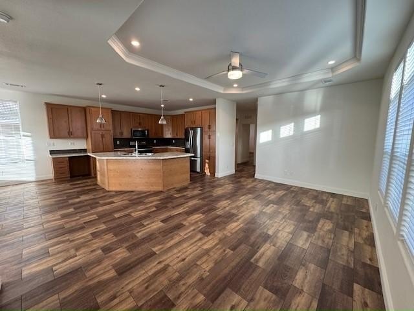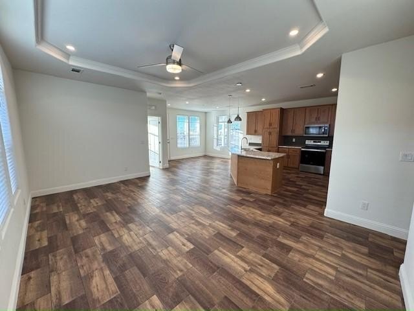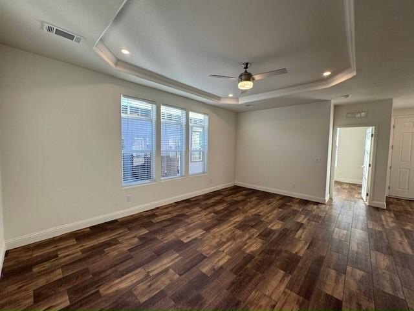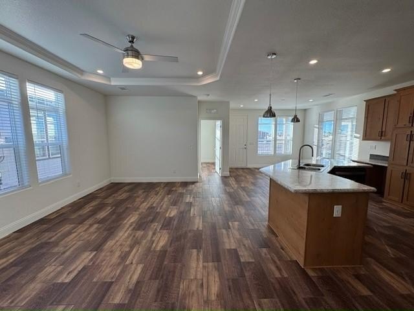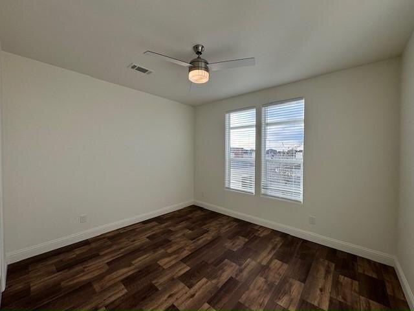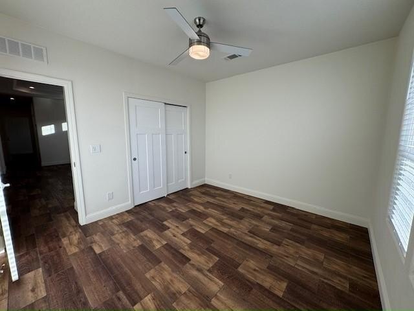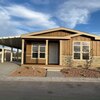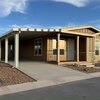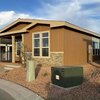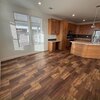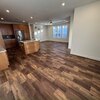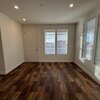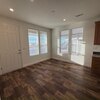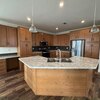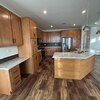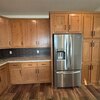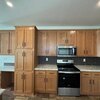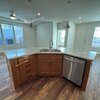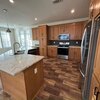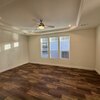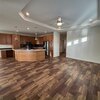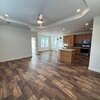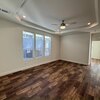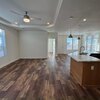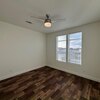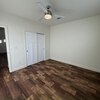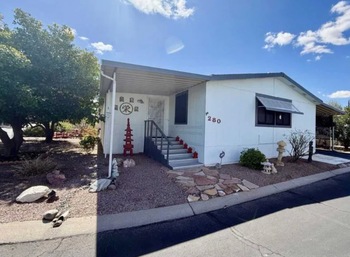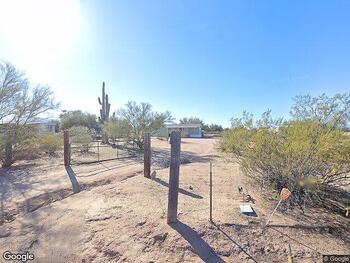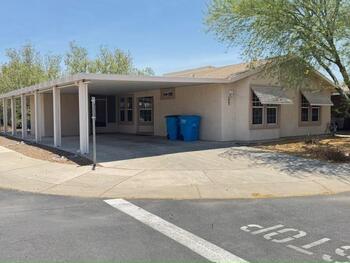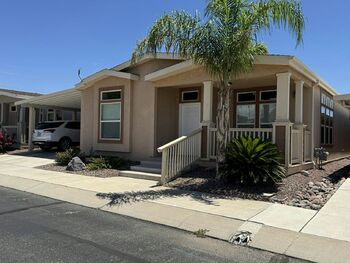Mobile Home Details
- Rooms: 3 bed(s), 2 bath(s)
- Home Area: 1,608 sqft
- Model: 2025
- Listing ID: 6916523
- Posted On: Jun 12, 2025
- Updated On: Jul 12, 2025
Description
The Crossing at Voyager, an age qualified resort, is a new development, that will feature a community clubhouse, pool, spa, and pickle ball courts. Residency at the Crossing will also have access to the world class amenities and facilities that the Voyager Resort has to offer. * Under Construction This Champion ""Coronado"" home has the WOW factor throughout its 1583 Sq Ft of living space. Entering the home from the covered front porch you find a great room with the Dining, Kitchen, and Living rooms. This home features an expansive open concept floor plan and with 9' walls, a coffered ceiling in the living room, this home is amazing. The Kitchen is packed full of cabinets, countertop space, and has a 3 sided island which includes the dishwasher, and stainless steel double sink. A small built in work desk is also found in the Kitchen area. Off the Living room is the 3rd bedroom. The large Master bedroom ensuite features a bathroom that is breath-taking. This bathroom features a double sink vanity with a great deal of draws, a linen closet, and an extra large walk-in shower with bench seating. Truly a remarkable home with storage galore, don't miss out on this only Spec home of this floor plan.
Listing Status: Active
Copyright © 2025 My State MLS. All rights reserved. All information provided by the listing agent/broker is deemed reliable but is not guaranteed and should be independently verified.
Original Listing
