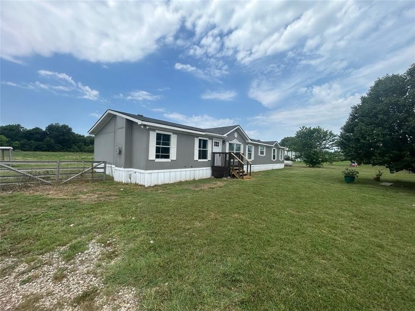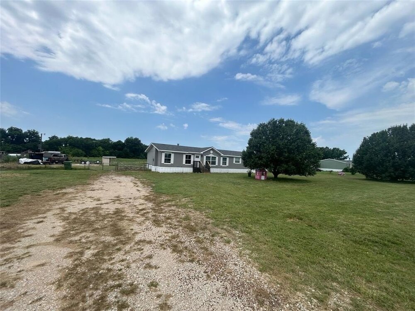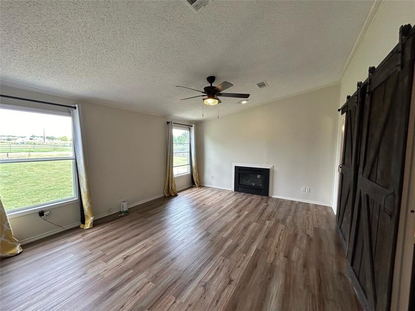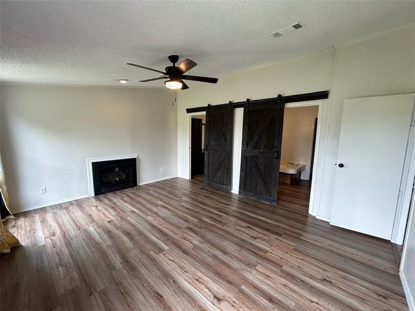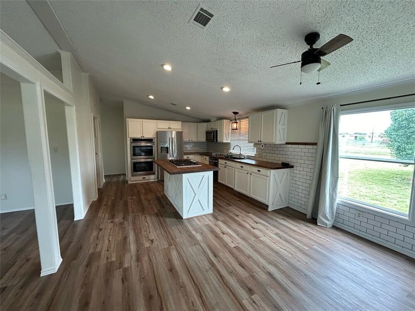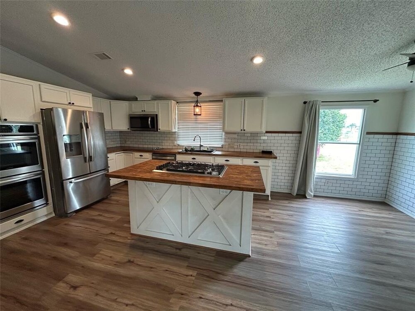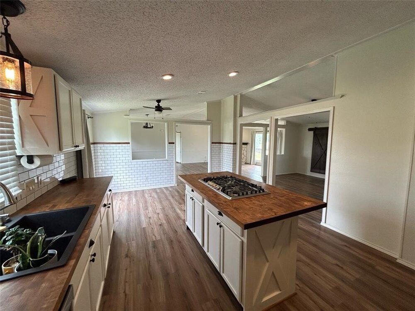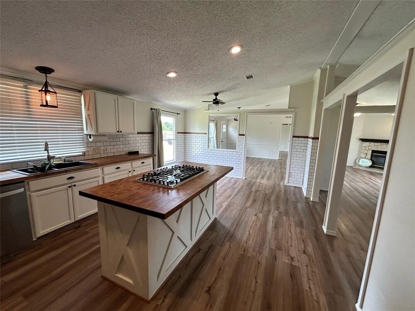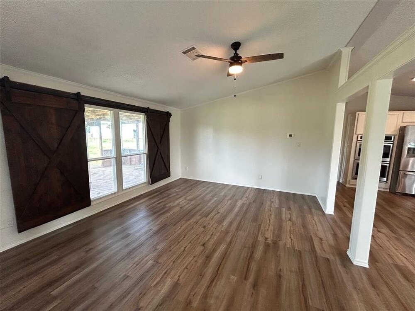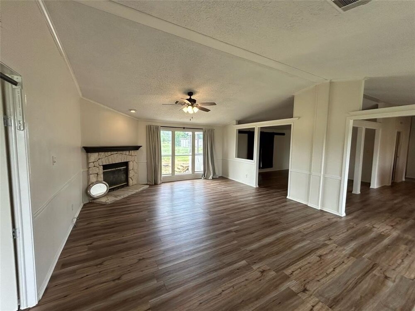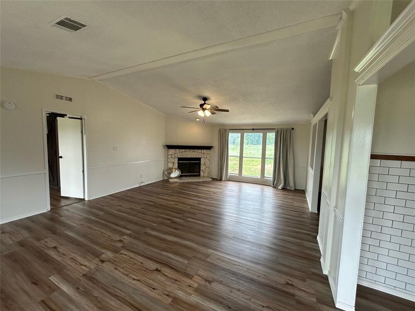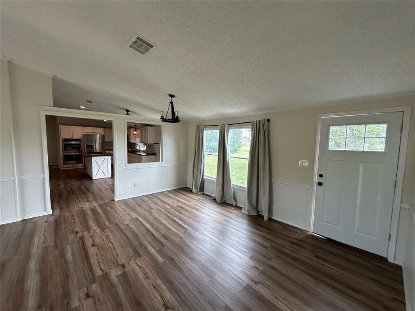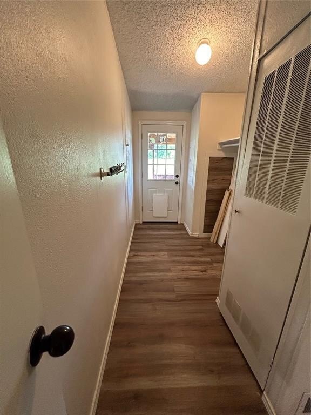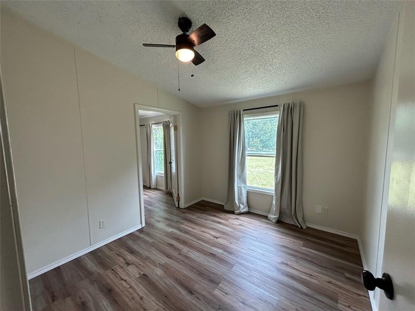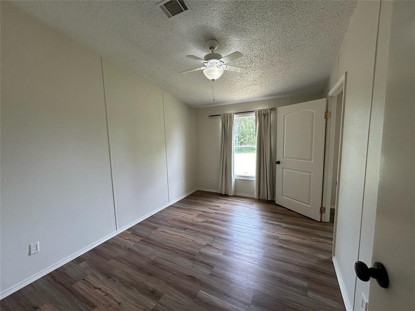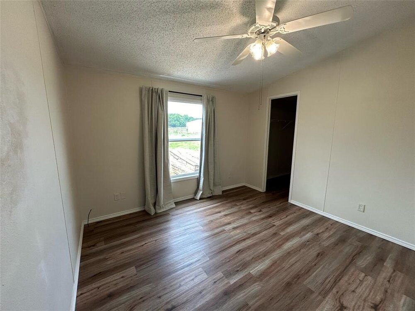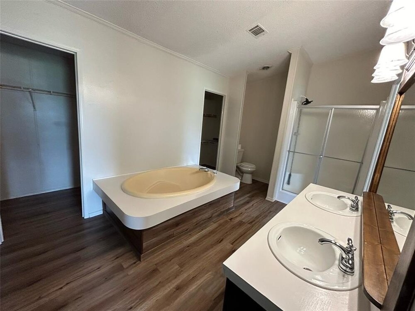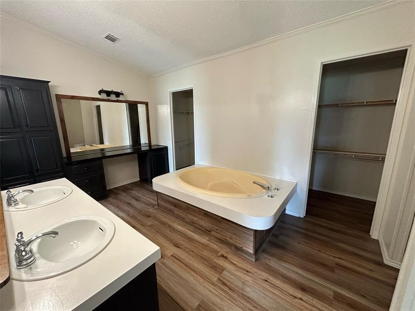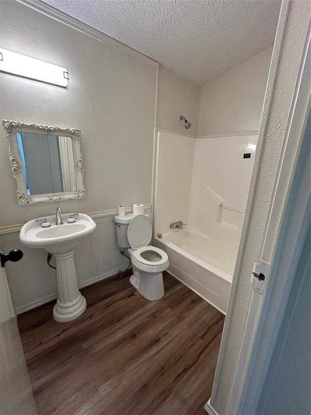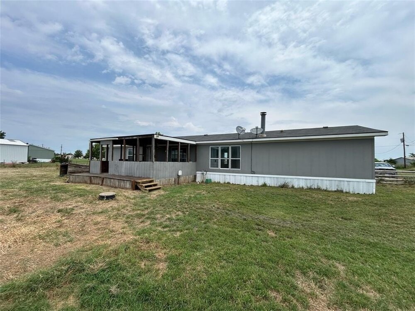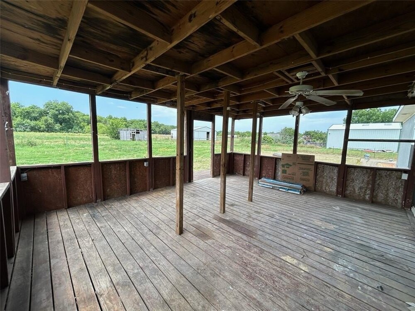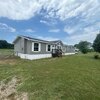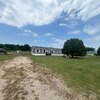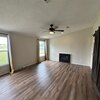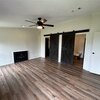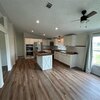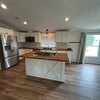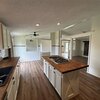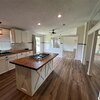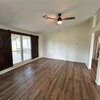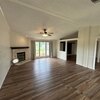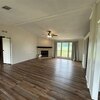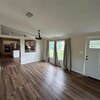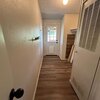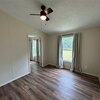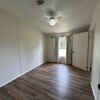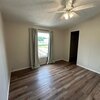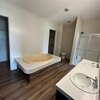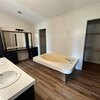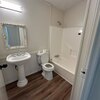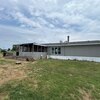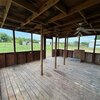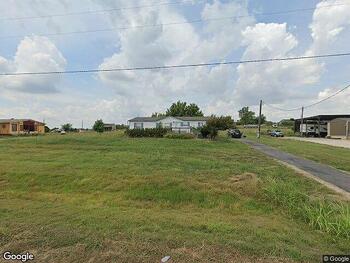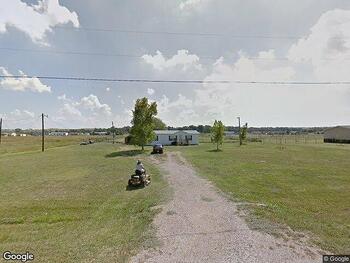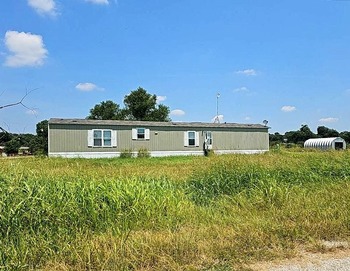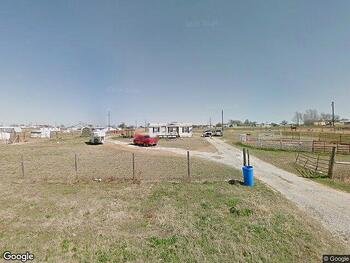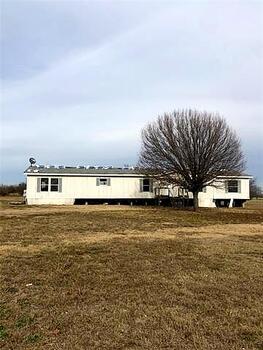Mobile Home Details
- Rooms: 4 bed(s), 2 bath(s)
- Home Area: 2,128 sqft
- Model: 1999
- Listing ID: 6913381
- Posted On: Jun 7, 2025
- Updated On: Jun 30, 2025
Description
Welcome home to your country retreat, located just outside the city limits and only minutes away from town's conveniences. This well-kept, move-in ready double-wide home features 4 bedrooms and 2 baths, all situated on 4.479 acres within Decatur ISD.
Inside, you'll find an open concept living area filled with abundant natural light, a cozy wood fireplace, and newly installed luxury vinyl flooring throughout the entire home. Decorative sliding barn doors and updated light fixtures add a modern touch. The kitchen is equipped with stainless steel appliances, including a double oven, a center island with a spacious gas stove top and built-in storage. An adjacent dining area creates a perfect space for entertaining! The split-bedroom layout ensures a private primary suite including a personal gas fireplace, a spacious bathroom complete with dual sinks, a garden tub, and a separate shower. Each of the secondary bedrooms comes with its own closet. The hot water tank and AC unit are brand new, and the septic system and AC ducts have just been cleaned! Outside, enjoy a large, covered patio, a storm cellar, a 30’ x 30’ concrete slab ready for a barn or shop, cleared fenced land, and an old growth forest with a creek in the back. The forested area has many pecan, hickory, and oak trees that are hundreds of years old and a boat ramp down to the creek that provides easy access for fishing. Thanks to forest and meandering creek the area is teeming with wildlife. This property is a must-see, filled with endless possibilities!
Listing Status: Active
Copyright © 2025 North Texas Real Estate Information Systems, Inc. All rights reserved. All information provided by the listing agent/broker is deemed reliable but is not guaranteed and should be independently verified.
Original Listing
