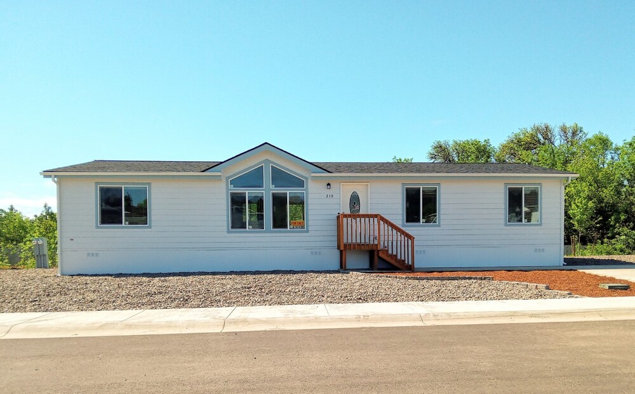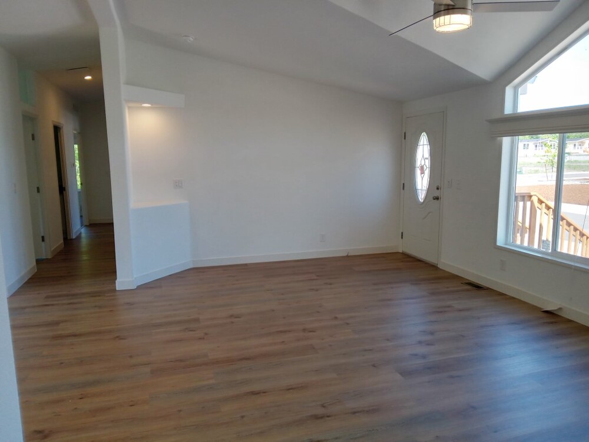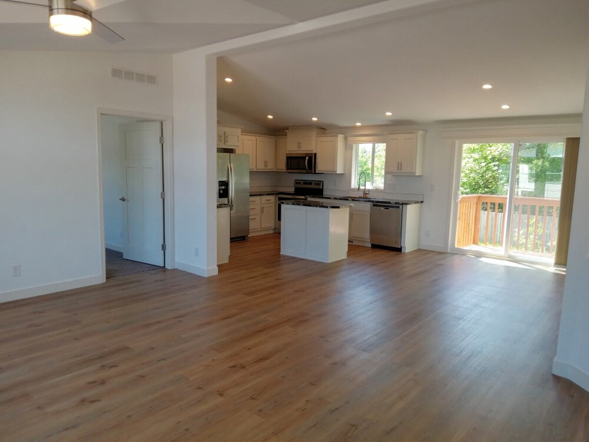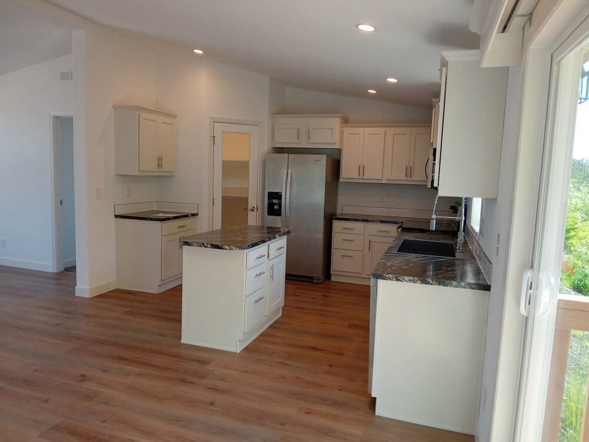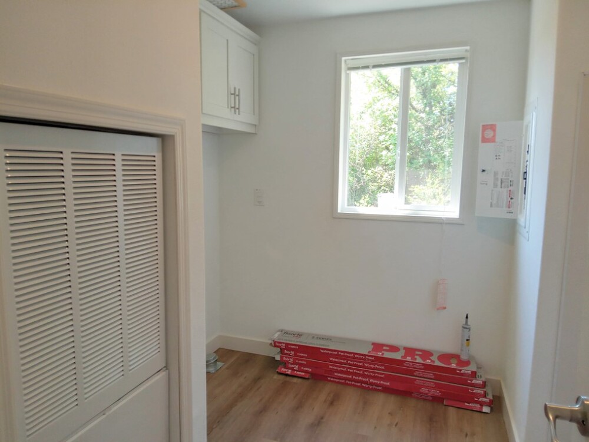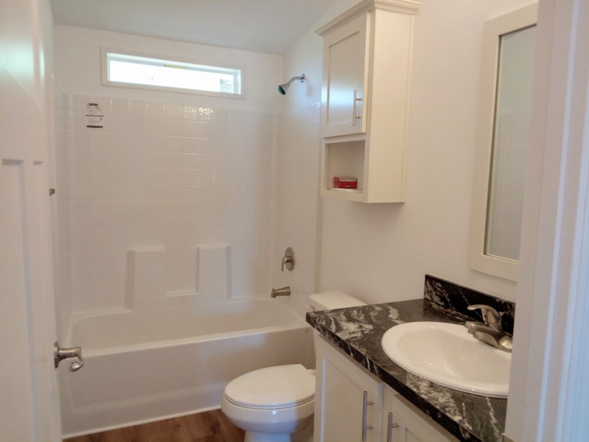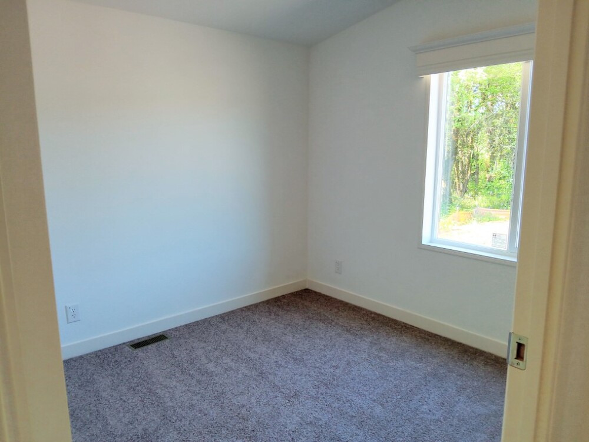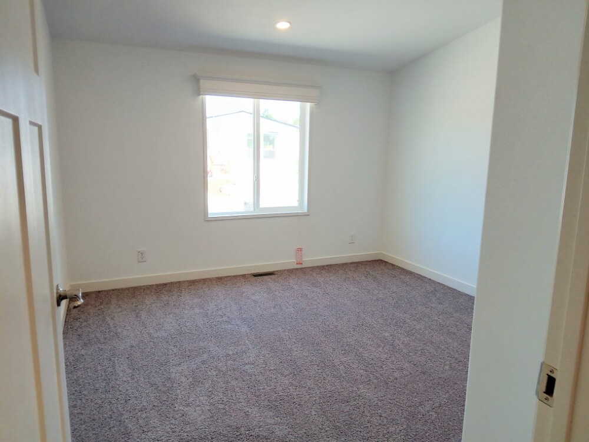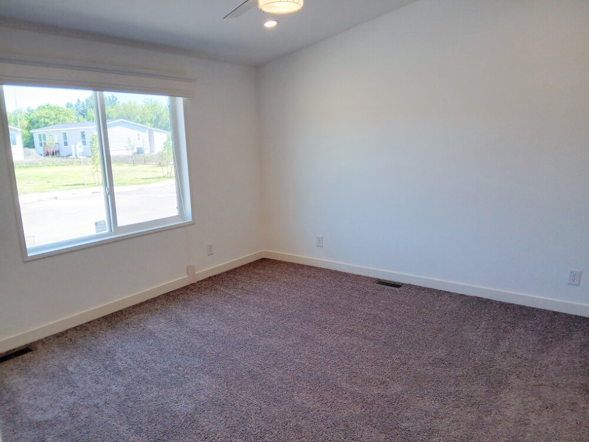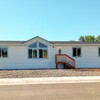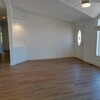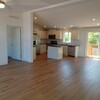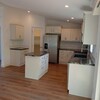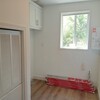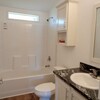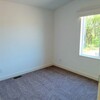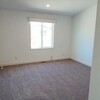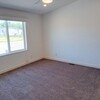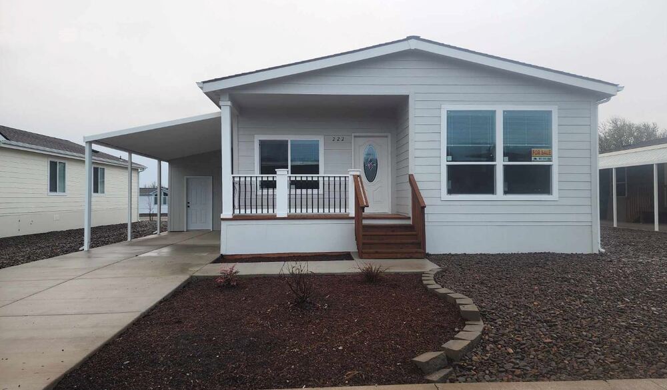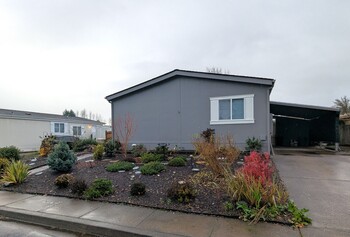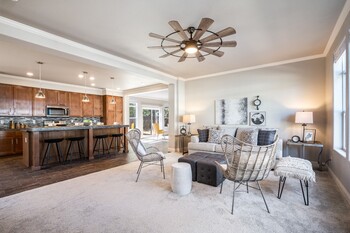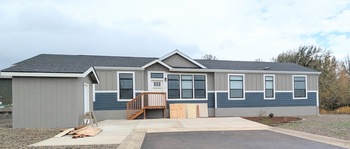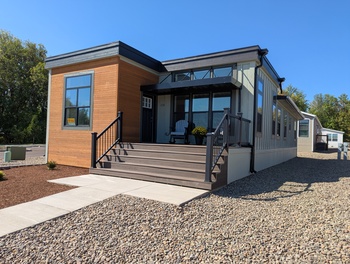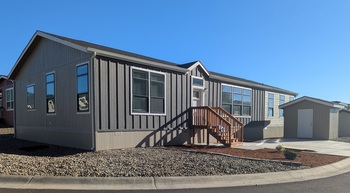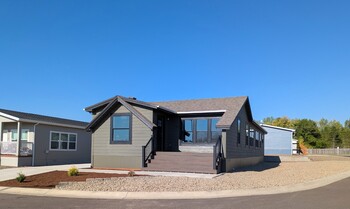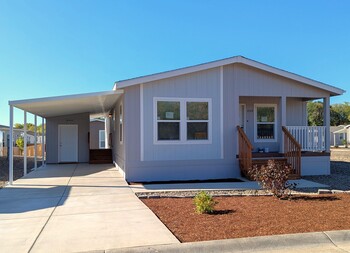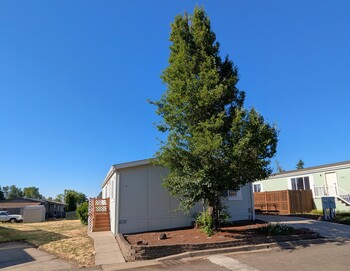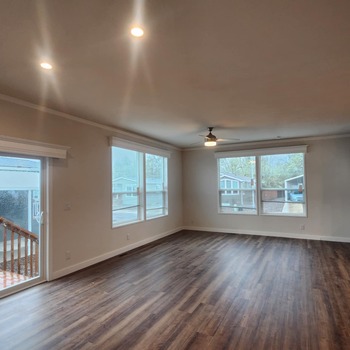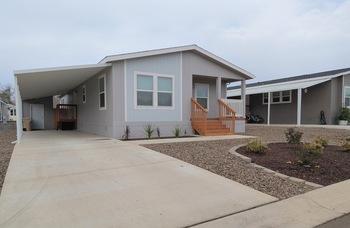Mobile Home Details
- Rooms: 4 bed(s), 2 bath(s)
- Dimension: 27 ft x 56 ft
- Home Area: 1,512 sqft
- Location: The home is located in a mobile home park. Lot payment needs to be made to the park.
- Model: 2023 Skyline
- Community Type: All Age Community
- Listing ID: 6911080
- Forest Meadows ID: 93951
- Posted On: Jun 4, 2025
- Updated On: Dec 15, 2025
Description
This 4-bedroom, 2-bath split layout is situated on the perimeter of our community with only trees and grass for neighbors in the back. You can watch the deer and bunnies out the kitchen window or dining room sliding door. Close to visitor parking and across from our dog park. The luxury vinyl plank flooring throughout the common areas offers warmth and beauty as well as easy cleanup. The walk-in pantry and kitchen island will make food prep a breeze and afterwards you can soak in the primary bathroom s garden tub. You ll be comfortable all year long with a heat pump with AC, all kitchen appliances included, and an easy-care landscape just waiting for your final touches.
Contact us today to find out how to make this your home.
Amenities
- Ceiling Fan
- Cooling : Central Air
Talk to a lender about getting financing for this mobile home.
Get a free, no-obligation quote for insuring this home.
Get a free credit report to find out your eligibility for financing.
