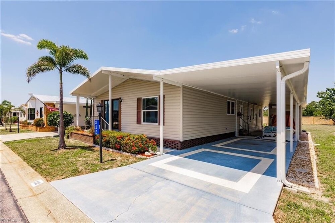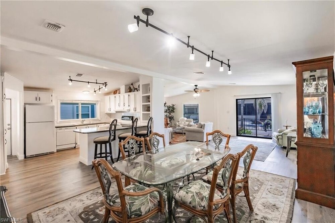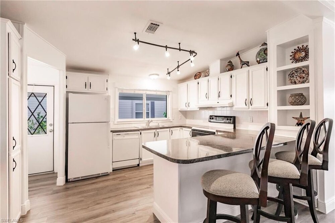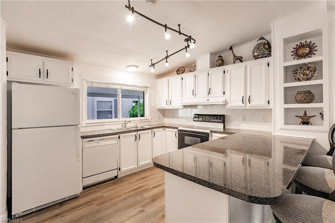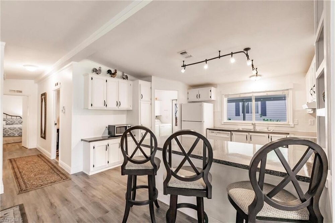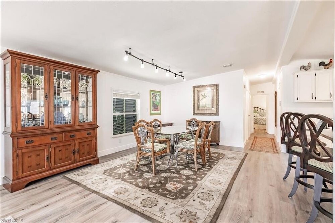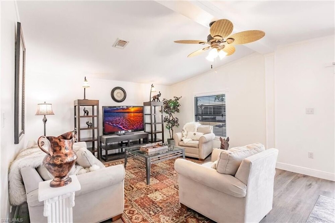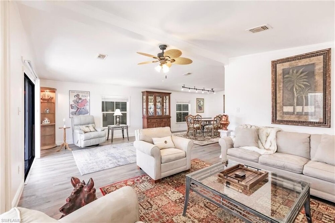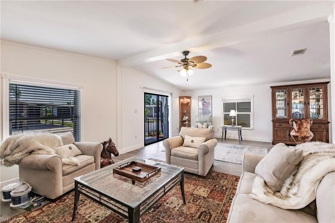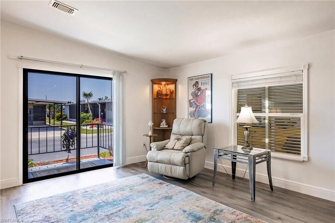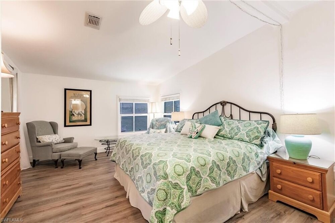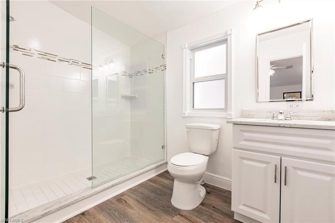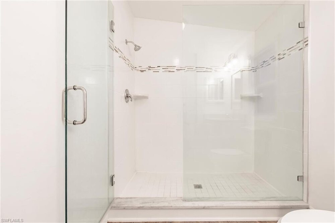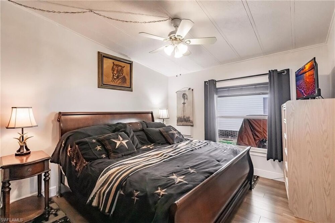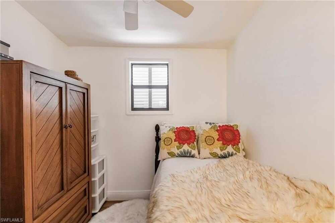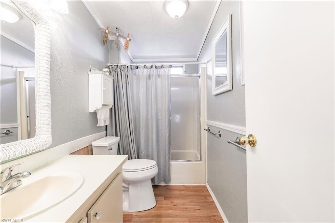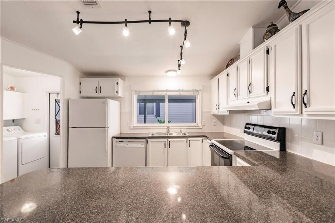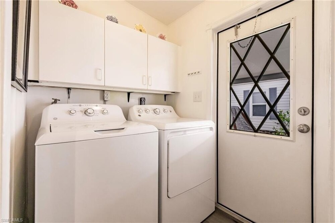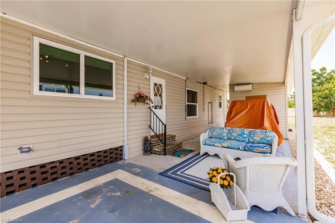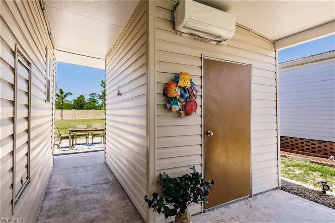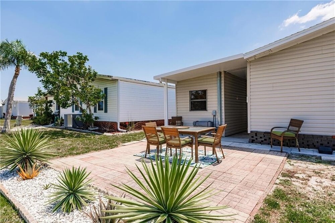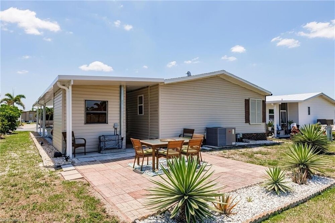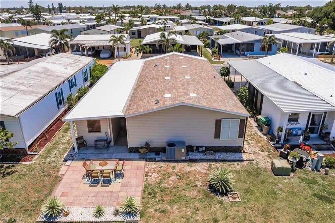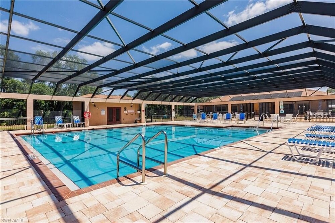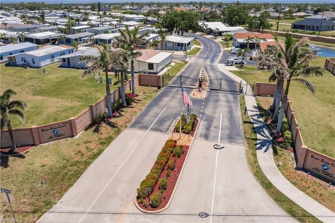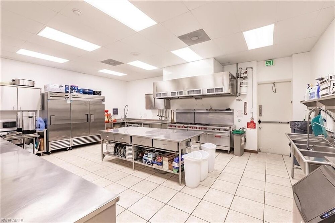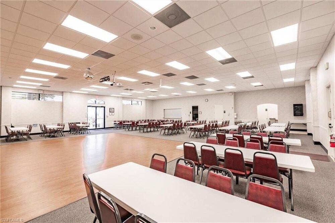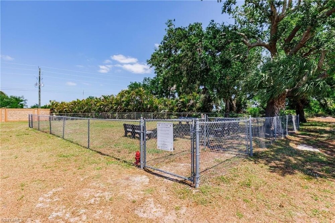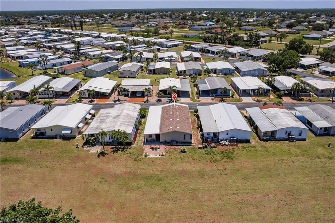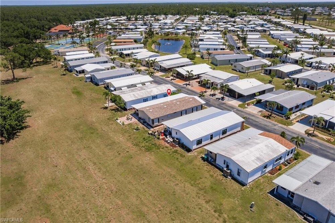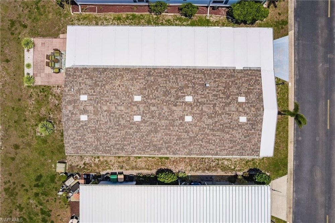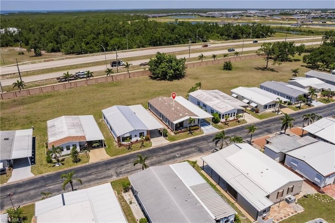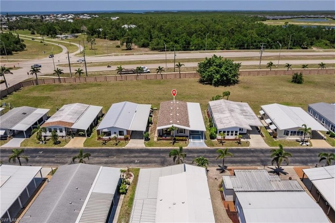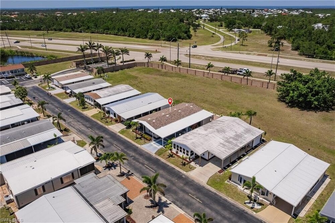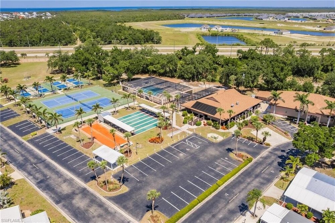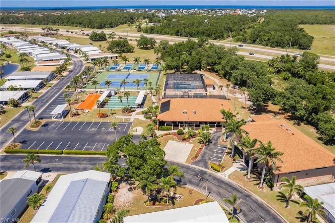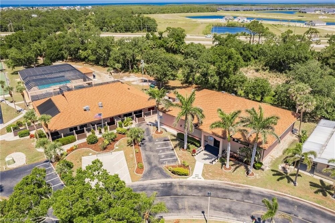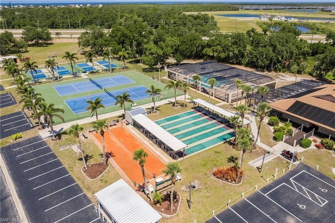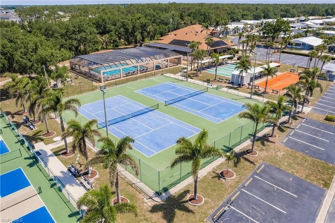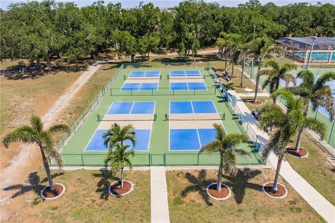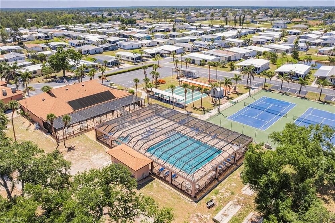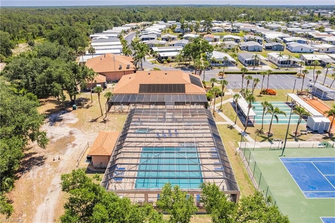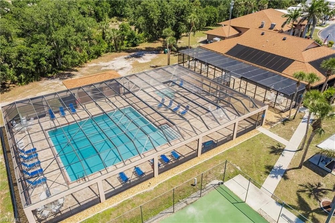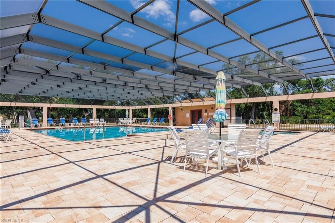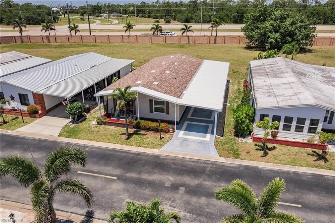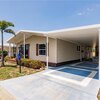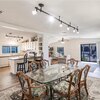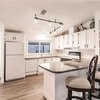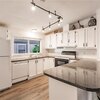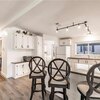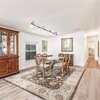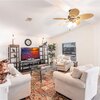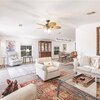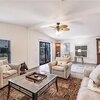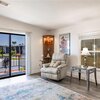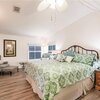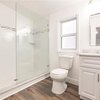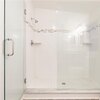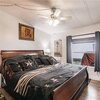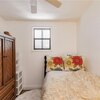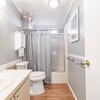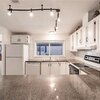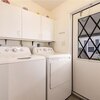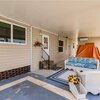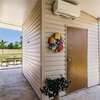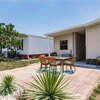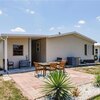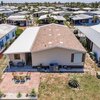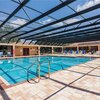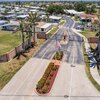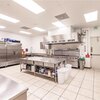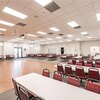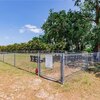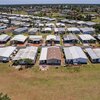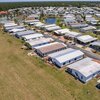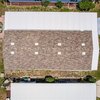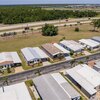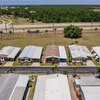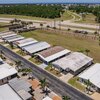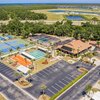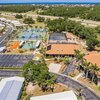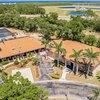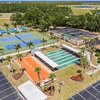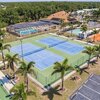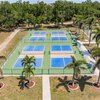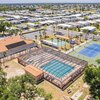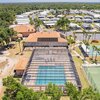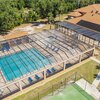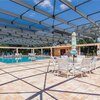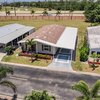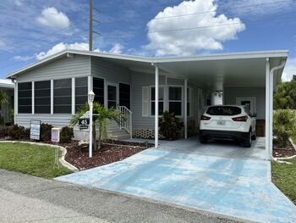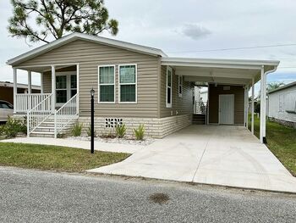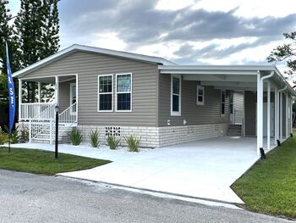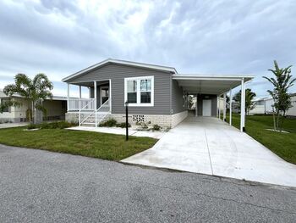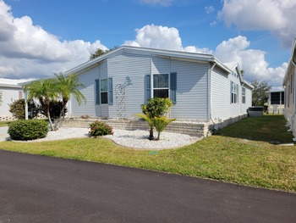Mobile Home Details
- Purchase Method: Cash, New Loan
- Home Type: Doublewide
- Rooms: 3 bed(s), 2 bath(s)
- Home Area: 1,456 sqft
- Location: Located in a mobile home park
- Model: 1985 Bain
- Community Type: 55 And Over Community
- Listing ID: 6892503
- Posted On: May 3, 2025
- Updated On: Sep 8, 2025
Description
Seller must sell and will consider all reasonable offers! Wonderful home in the Premier & Award-Winning 55+ Resident-Owned (no lot lease fees) and Gated Burnt Store Colony community in beautiful, coastal Punta Gorda! This 3 bed/ 2 bath home has been updated and lovingly maintained. 2025 new HVAC ECM motor! The Open floor concept highlights the spacious and light-filled interior. The kitchen has granite look counter tops, a breakfast bar, ample counter and cabinet space, and opens to the dining area. There is also an interior laundry area off the kitchen, with a newer washer and dryer. The vast living room/great room has sliders to the front porch and overlooks a lovely landscaped area. The Primary bedroom is en-suite and has enough room for a sitting area or office. One large closet is in main bedroom, and a second is in the updated, luxury bathroom! Storage galore! The second bedroom can accommodate a king sized bed and two side tables and has access to the updated electric panel with whole home surge protection. The third bedroom is smaller (fits one twin bed and armoire) and can also be used as a den, office or bonus room. Both share the second full bath. The shade shutters offer extra privacy and energy efficiency. All windows and the sliders are tinted for solar protection, including the storage shed! If you want sun, there is a patio overlooking the greenway (no rear neighbors). The shingle roof is approximately 5 years old and the carport/possible lanai is 3 inch insulated Tech-Lite Heavy duty. There are seamless gutters built to withstand any rainstorm. main home. There is room to screen in a lanai or add a Florida Room under carport roof and there is already a second, mini-split (2019) air conditioner ready to accommodate. Burnt Store Colony offers a screened community pool, 2 clubhouses, fitness center, billiards, library, tennis courts, pickleball, a dog park, social clubs, RV/Boat/Trailer/extra vehicle storage ($100 fee), and a wood working club (nominal annual fee $20) with a tool lending program. This a friendly, active community is in a great location! Park has not encountered flooding in recent storms, and home is outside of the FEMA special flood zone (X500). Purchase price includes $32,000 share ownership in park, so there is no lot lease fee! Why wait to join this pet-friendly community in this desirable home? Shown by appointment.
Listing Status: Active
Copyright © 2025 Naples Area Board of REALTORS. All rights reserved. All information provided by the listing agent/broker is deemed reliable but is not guaranteed and should be independently verified.
Original Listing
Amenities
- Heating : Electric
- Cooling : Central Air
- Roof : Shingle
- Siding : Vinyl
- Carport
- Washer
- Dryer
- Stove
- Refrigerator
- Dishwasher
- Microwave
