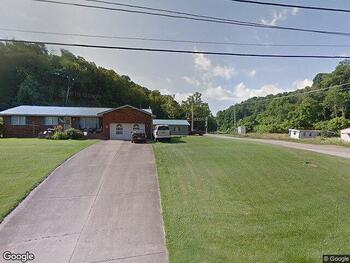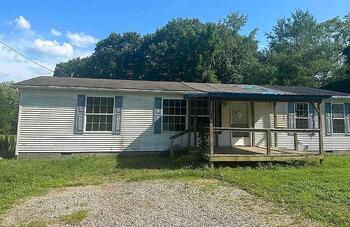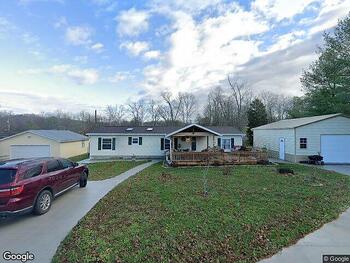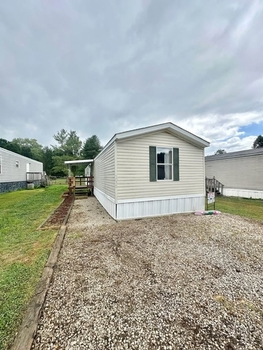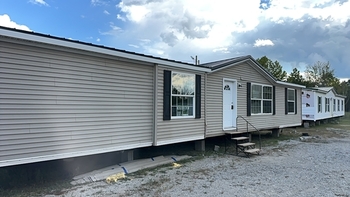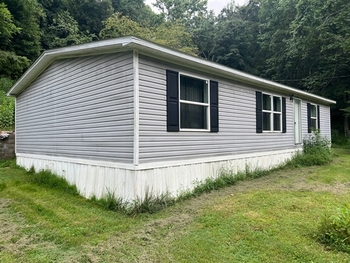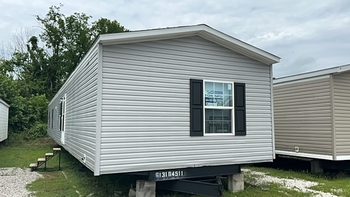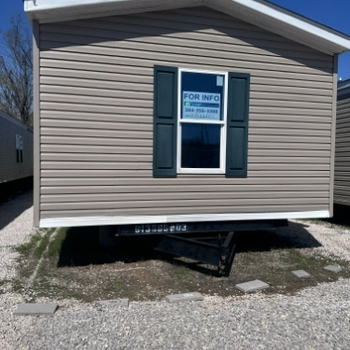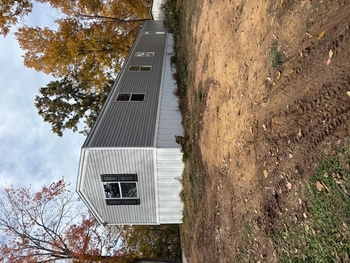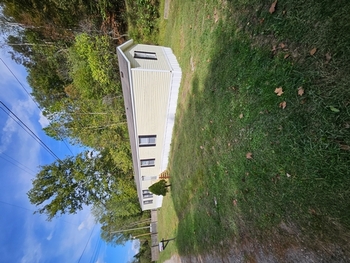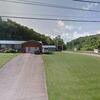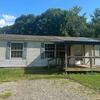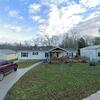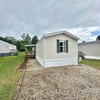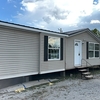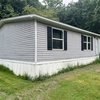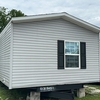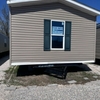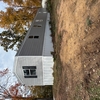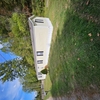The requested property is removed. Here are active Mobile Homes for Sale in Lesage, West Virginia
Mobile Homes for Sale near Lesage, WV
3 Bed 1 Bath 2000 Mobile Home
This property is Real Estate Owned, or REO. The property was foreclosed and repossessed by a lender when the owner failed to make payments. A bank is now the owner. Since banks are not in business to own homes, they are usually interested in selling ...
3 Bed 2 Bath 2006 Mobile Home
This property is Real Estate Owned, or REO. The property was foreclosed and repossessed by a lender when the owner failed to make payments. A bank is now the owner. Since banks are not in business to own homes, they are usually interested in selling ...
3 Bed 2 Bath Mobile Home
This property is up for Auction because the owner couldn't make their payments, even after a grace period expired. This property will be sold to the highest bidder at the location below, or at the county courthouse on the date listed. It is possible ...
WV, BARBOURSVILLE - 1999 CLAYTON single section for sale.
BARBOURSVILLE, WV 25504 VMF Homes has a 1999 CLAYTON manufactured home which is 76 ft. by 14 ft. (~1064 sq. ft.) It has 3 bedrooms and 2.0 bathrooms. For more information call VMF Homes and tell the representative you are interested in home 516003188...
WV, MILTON - 2008 YORKSHIRE SPECIAL multi section for sale.
MILTON, WV 25541 VMF Homes has a 2008 YORKSHIRE SPECIAL manufactured home which is 60 ft. by 32 ft. (~1920 sq. ft.) It has 3 bedrooms and 2.0 bathrooms. For more information call VMF Homes and tell the representative you are interested in home 713272...
WV, MILTON - 2015 TruMH multi section for sale.
MILTON, WV 25541 VMF Homes has a 2015 TruMH manufactured home which is 44 ft. by 28 ft. (~1232 sq. ft.) It has 3 bedrooms and 2.0 bathrooms. For more information call VMF Homes and tell the representative you are interested in home 616225083.
Homes ...
WV, MILTON - 2018 BLAZER EXTREME single section for sale.
MILTON, WV 25541 VMF Homes has a 2018 BLAZER EXTREME manufactured home which is 76 ft. by 16 ft. (~1216 sq. ft.) It has 4 bedrooms and 2.0 bathrooms. For more information call VMF Homes and tell the representative you are interested in home 613184511...
WV, MILTON - 2020 THE BREEZE single section for sale.
MILTON, WV 25541 VMF Homes has a 2020 THE BREEZE manufactured home which is 72 ft. by 16 ft. (~1152 sq. ft.) It has 3 bedrooms and 2.0 bathrooms. For more information call VMF Homes and tell the representative you are interested in home 613666203.
H...
WV, CULLODEN - 2022 GRAND single section for sale.
CULLODEN, WV 25510 VMF Homes has a 2022 GRAND manufactured home which is 76 ft. by 14 ft. (~1064 sq. ft.) It has 4 bedrooms and 2.0 bathrooms. For more information call VMF Homes and tell the representative you are interested in home 515271935.
Home...
WV, HURRICANE - 2003 HBOS MANU single section for sale.
HURRICANE, WV 25526 VMF Homes has a 2003 HBOS MANU manufactured home which is 80 ft. by 16 ft. (~1280 sq. ft.) It has 3 bedrooms and 2.0 bathrooms. For more information call VMF Homes and tell the representative you are interested in home 711854431.
...
Other Listing Types in Lesage
Popular Cities in West Virginia
- Barboursville Mobile Homes for Sale
- Beckley Mobile Homes for Sale
- Chapmanville Mobile Homes for Sale
- Clarksburg Mobile Homes for Sale
- Coal City Mobile Homes for Sale
- Culloden Mobile Homes for Sale
- Danese Mobile Homes for Sale
- Drybranch Mobile Homes for Sale
- Dunbar Mobile Homes for Sale
- Gassaway Mobile Homes for Sale
- Glenwood Mobile Homes for Sale
- Huntington Mobile Homes for Sale
- Hurricane Mobile Homes for Sale
- Iaeger Mobile Homes for Sale
- Leon Mobile Homes for Sale
- Milton Mobile Homes for Sale
- Napier Mobile Homes for Sale
- Ona Mobile Homes for Sale
- Peterstown Mobile Homes for Sale
- Philippi Mobile Homes for Sale
- Pond Gap Mobile Homes for Sale
- Princeton Mobile Homes for Sale
- Quinwood Mobile Homes for Sale
- Racine Mobile Homes for Sale
- Ridgeley Mobile Homes for Sale
- Shady Spring Mobile Homes for Sale
- Spencer Mobile Homes for Sale
- Thomas Mobile Homes for Sale
- Webster Springs Mobile Homes for Sale
- Williamsburg Mobile Homes for Sale
- Worthington Mobile Homes for Sale
