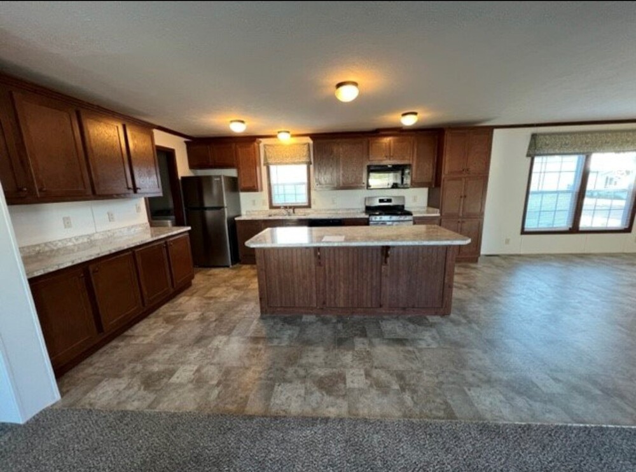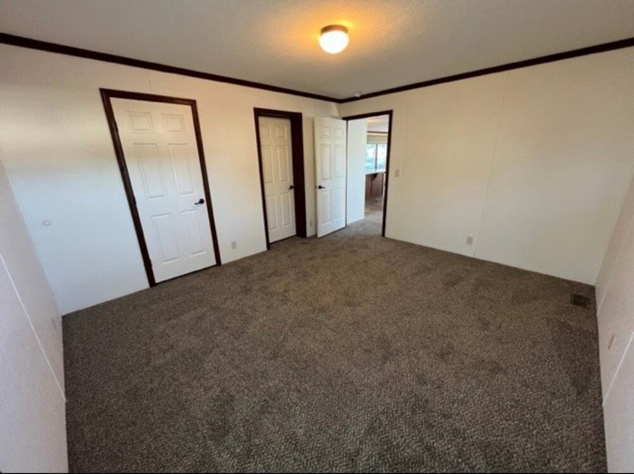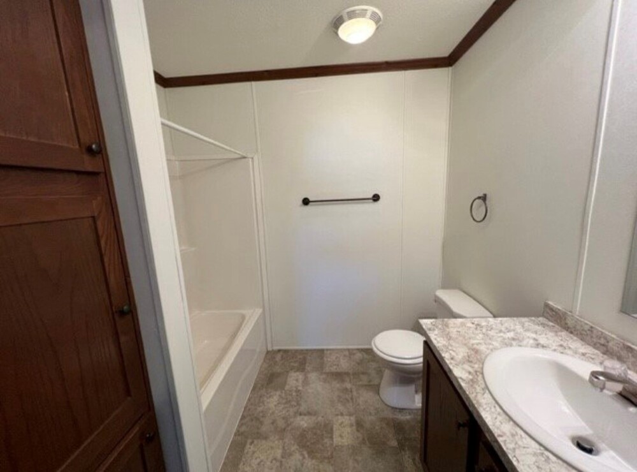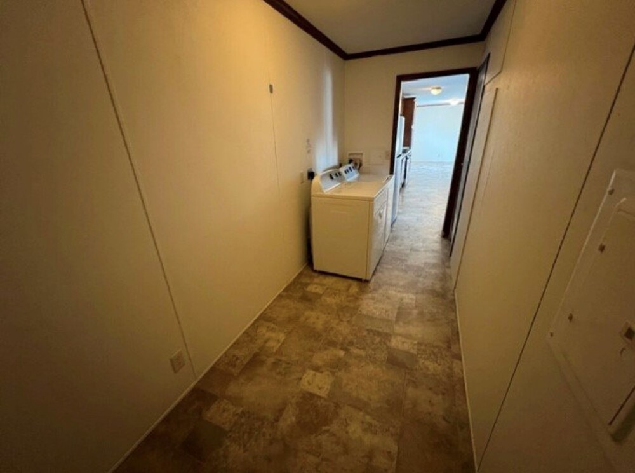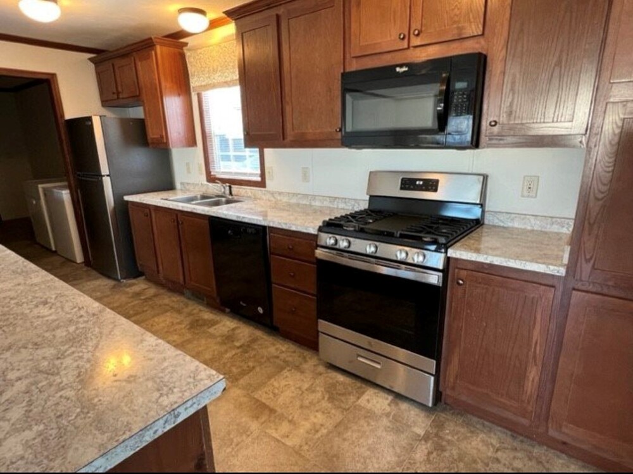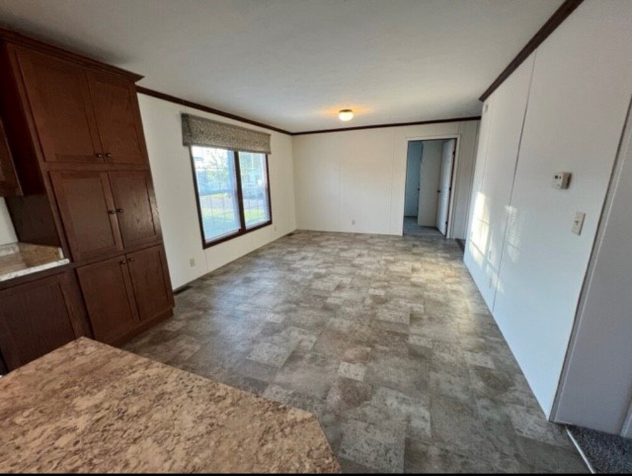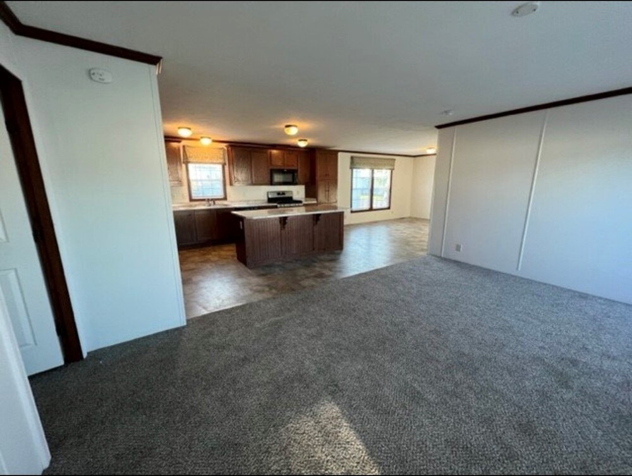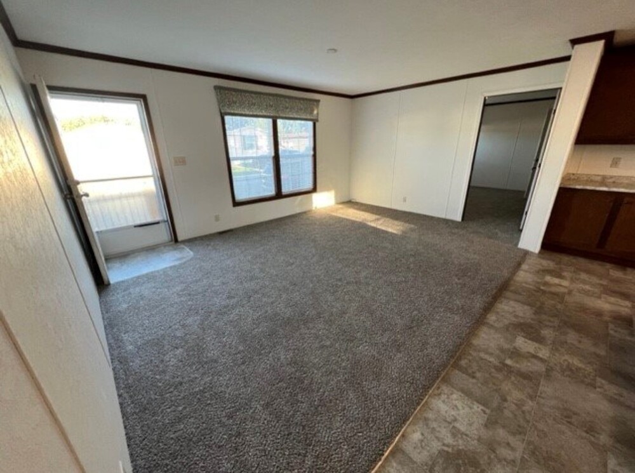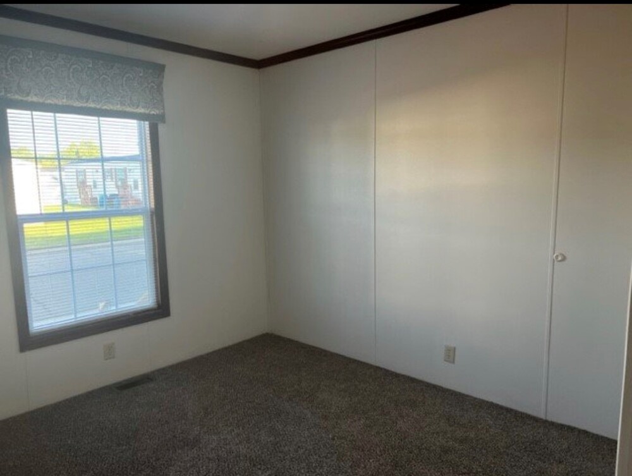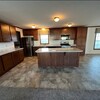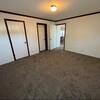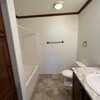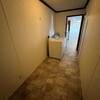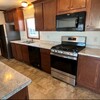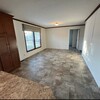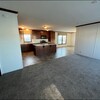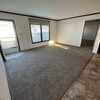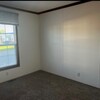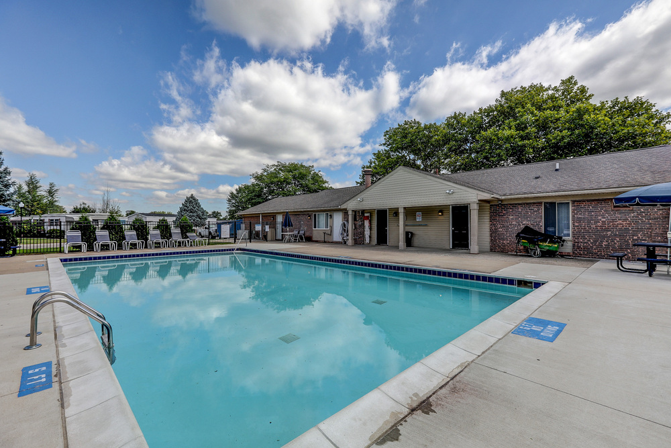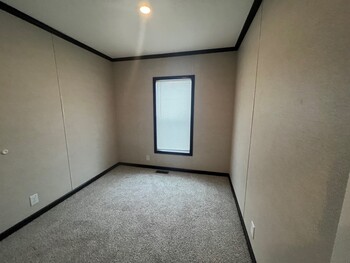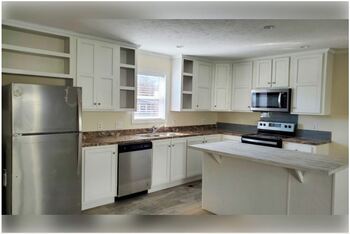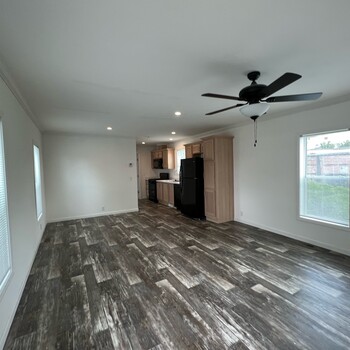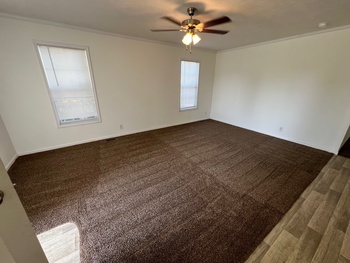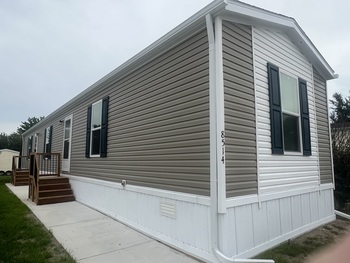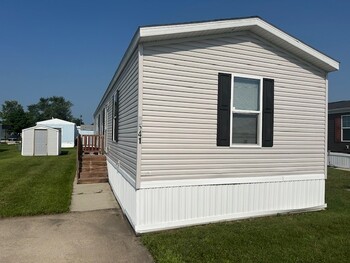Contact Information
Mobile Home Details
- Rent: $1,599/month
- Rooms: 4 bed(s), 2 bath(s)
- Dimension: 28 ft x 56 ft
- Home Area: 1,568 sqft
- Location: The home is located in a mobile home park. Lot payment needs to be made to the park.
- Model: 2017 Skyline
- Community Type: All Age Community
- Listing ID: 6693453
- Kimberly Estates ID: 93136
- Posted On: Aug 12, 2024
- Updated On: Sep 4, 2025
Description
4 bedrooms! This home has an amazing open floor plan that is perfect for gatherings! The beautiful kitchen has a massive kitchen island with a large dining area, tons of cabinets, and all appliances included. Three bedrooms are located in the front of the home with a guest bath, and the primary is on the opposite with a large walk in closet and an attached bathroom. Other great features are central ac, a full size washer and dryer, and a storage shed.
Stop in to see this one soon!
*photos are for advertising purposes only. color schemes may vary.*
Amenities
- Cooling : Central Air
Talk to a lender about getting financing for this mobile home.
Get a free, no-obligation quote for insuring this home.
Get a free credit report to find out your eligibility for financing.
