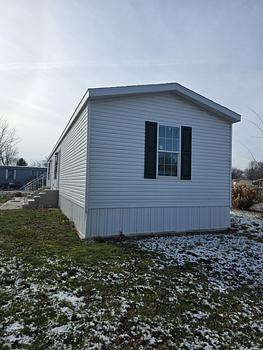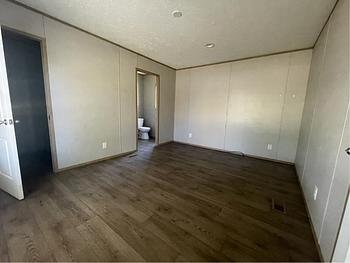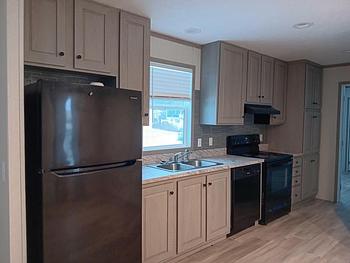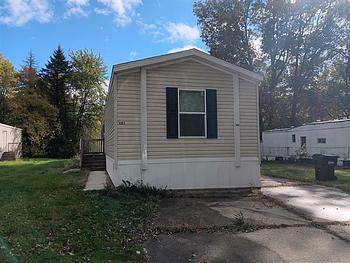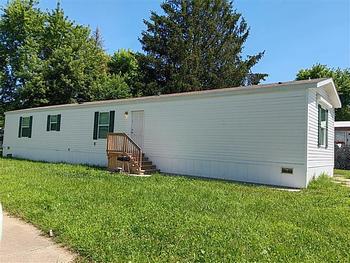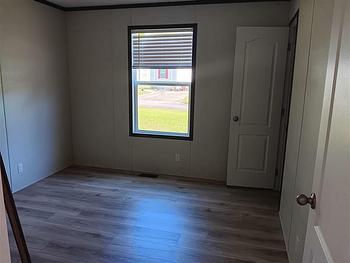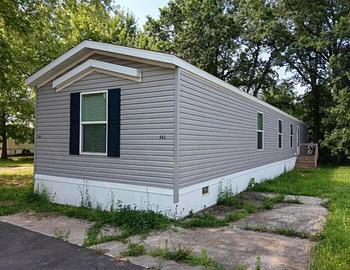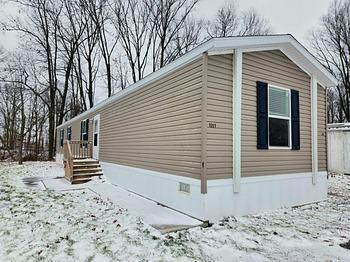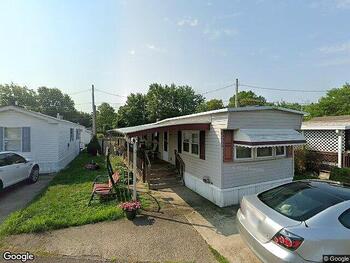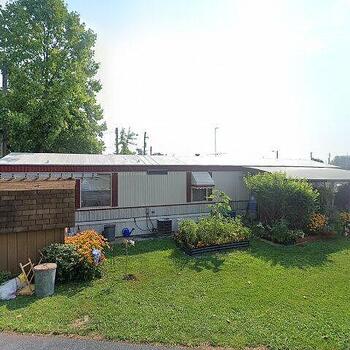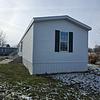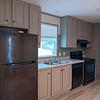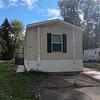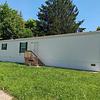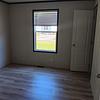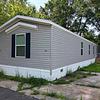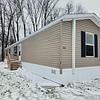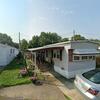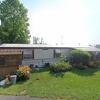The requested property is removed. Here are active Mobile Homes for Sale in Elyria, Ohio
Mobile Homes for Sale near Elyria, OH
HBT#177 - Modern Lakeside Retreat: 2023 Home in Vermilion, Ohio
OPTION TO PURCHASE TERM: $650.00 PER MONTH - 118 MONTH TERM - $610.00 SITE RENT. UTILITIES ARE NOT INCLUDED.
Modern Lakeside Retreat: 2023 Home in Vermilion, Ohio
Experience modern comfort in this stunning 2023 mobile home, nestled in scenic Vermil...
Located in
Harbourtown
3 Bed 2 Bath 2023 Mobile Home
Welcome to your dream home in the heart of Ashland Heights, here in Ashland, Ohio. Built in 2023, this 1056 sq. ft. home features 3 bedrooms and 2.00 bathrooms, and is move-in ready. Submit an application today! Ashland Heights Manufactured Home Comm...
Located in
Ashland Heights
3 Bed 2 Bath 2023 Mobile Home
Welcome to your dream home in the heart of Wooded Acres Estates, here in Mansfield, Ohio. Built in 2023, this 1056 sq. ft. home features 3 bedrooms and 2.00 bathrooms, and is move-in ready. Submit an application today! Living in Wooded Acres Estates ...
Located in
Wooded Acres Estates
3 Bed 2 Bath 2023 Mobile Home
Welcome to your dream home in the heart of Wooded Acres Estates, here in Mansfield, Ohio. Built in 2023, this 1216 sq. ft. home features 3 bedrooms and 2.00 bathrooms, and is move-in ready. Submit an application today! Living in Wooded Acres Estates ...
Located in
Wooded Acres Estates
3 Bed 2 Bath 2023 Mobile Home
Welcome to your dream home in the heart of Wooded Acres Estates, here in Mansfield, Ohio. Built in 2023, this 1216 sq. ft. home features 3 bedrooms and 2.00 bathrooms, and is move-in ready. Submit an application today! Living in Wooded Acres Estates ...
Located in
Wooded Acres Estates
3 Bed 2 Bath 2023 Mobile Home
Welcome to your dream home in the heart of Wooded Acres Estates, here in Mansfield, Ohio. Built in 2023, this 1056 sq. ft. home features 3 bedrooms and 2.00 bathrooms, and is move-in ready. Submit an application today! Living in Wooded Acres Estates ...
Located in
Wooded Acres Estates
3 Bed 2 Bath 2023 Mobile Home
Welcome to your dream home in the heart of Wooded Acres Estates, here in Mansfield, Ohio. Built in 2023, this 1216 sq. ft. home features 3 bedrooms and 2.00 bathrooms, and is move-in ready. Submit an application today! Living in Wooded Acres Estates ...
Located in
Wooded Acres Estates
3 Bed 2 Bath 2023 Mobile Home
Welcome to your dream home in the heart of Wooded Acres Estates, here in Mansfield, Ohio. Built in 2023, this 1216 sq. ft. home features 3 bedrooms and 2.00 bathrooms, and is move-in ready. Submit an application today! Living in Wooded Acres Estates ...
Located in
Wooded Acres Estates
2 Bed 1 Bath 1973 Mobile Home
This property is offered for sale directly by its owner. Owner Financing properties provide financing that lets buyers avoid needing a bank loan for move in. Owner Financing can be more flexible than bank loans, and allow for low down payments and al...
2 Bed 2 Bath 1989 Mobile Home
This property is offered for sale directly by its owner. Owner Financing properties provide financing that lets buyers avoid needing a bank loan for move in. Owner Financing can be more flexible than bank loans, and allow for low down payments and al...
Other Listing Types in Elyria
Popular Cities in Ohio
- Akron Mobile Homes for Sale
- Ashland Mobile Homes for Sale
- Ashley Mobile Homes for Sale
- Batavia Mobile Homes for Sale
- Canton Mobile Homes for Sale
- Cardington Mobile Homes for Sale
- Cincinnati Mobile Homes for Sale
- Cleveland Mobile Homes for Sale
- Clyde Mobile Homes for Sale
- Columbus Mobile Homes for Sale
- Crestline Mobile Homes for Sale
- Crown City Mobile Homes for Sale
- Dayton Mobile Homes for Sale
- Frankfort Mobile Homes for Sale
- Harrod Mobile Homes for Sale
- Leesburg Mobile Homes for Sale
- Lima Mobile Homes for Sale
- Mansfield Mobile Homes for Sale
- Marysville Mobile Homes for Sale
- Miamisburg Mobile Homes for Sale
- Middletown Mobile Homes for Sale
- Mount Orab Mobile Homes for Sale
- Navarre Mobile Homes for Sale
- Painesville Mobile Homes for Sale
- Pedro Mobile Homes for Sale
- Plain City Mobile Homes for Sale
- Pomeroy Mobile Homes for Sale
- Sabina Mobile Homes for Sale
- Seaman Mobile Homes for Sale
- Streetsboro Mobile Homes for Sale
- The Plains Mobile Homes for Sale
- Thompson Mobile Homes for Sale
- Toledo Mobile Homes for Sale
- Vermilion Mobile Homes for Sale
- Vienna Center Mobile Homes for Sale
- Vienna Township Mobile Homes for Sale
- Warren Mobile Homes for Sale
- Waverly Mobile Homes for Sale
- Williamsburg Mobile Homes for Sale
- Willoughby Mobile Homes for Sale
