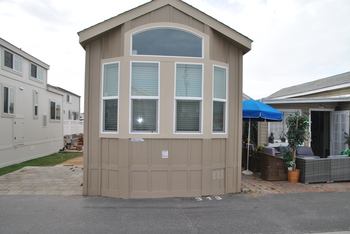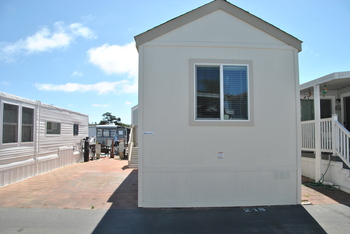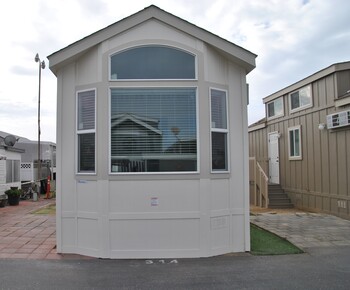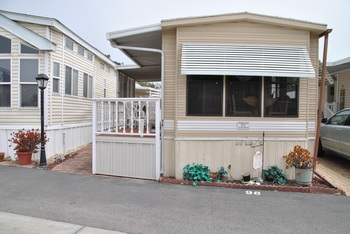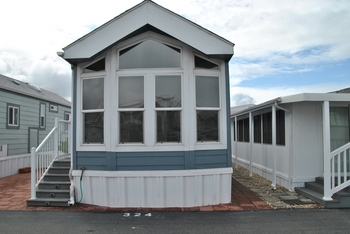Mobile Home Details
- Rooms: 3 bed(s), 2 bath(s)
- Home Area: 1,680 sqft
- Model: 2005
- Listing ID: 642195
- Posted On: Mar 8, 2016
- Updated On: Feb 15, 2025
Description
Casual Elegance !! This fabulous 3 bedroom, 2 bath floor plan starts at covered front porch and continues throughout. Enter into an open living room/family room with fireplace flanked by bookshelves. From there, meander into the spacious dining room OR the huge kitchen with center island, bay window breakfast nook and an abundance of oak cabinets and pantry. Both baths and the separate laundry room have solar tubes for added light.Master suite two walk-in closets and roomy en-suite bath.Spacious 2nd bedroom includes walk-in closet. Third bedroom has an attractive double door entry and can be the perfect office or guest room. Guest parking across the street is so convenient for friends and family. And, there are lots of activities if you care to use the pool, spa, BBQ, and clubhouse areas. RV parking is available on site for an extra monthly fee. Space rent includes water, sewer and trash services. Financing available !! Come SEE AND BUY today !!
Original Listing
