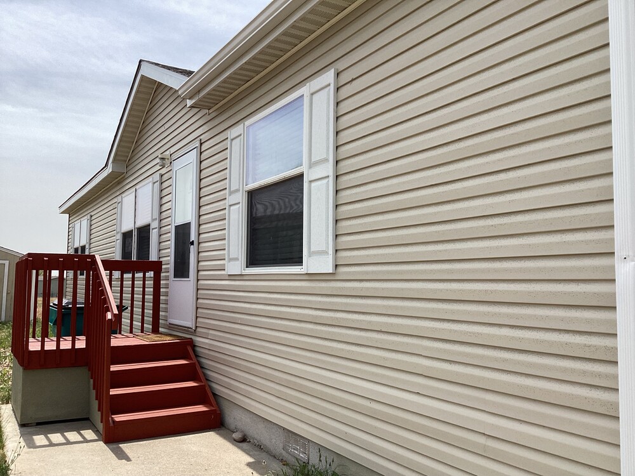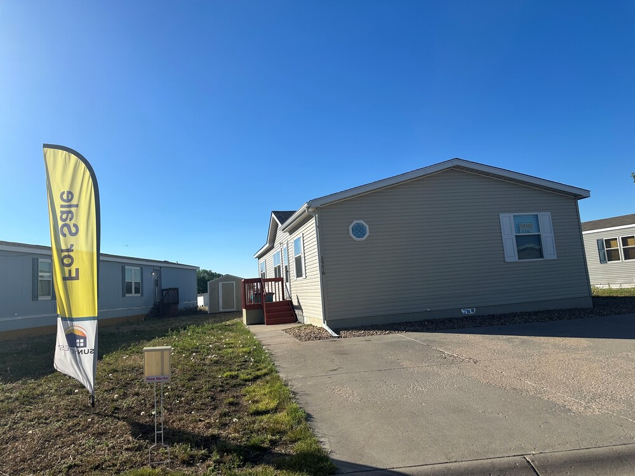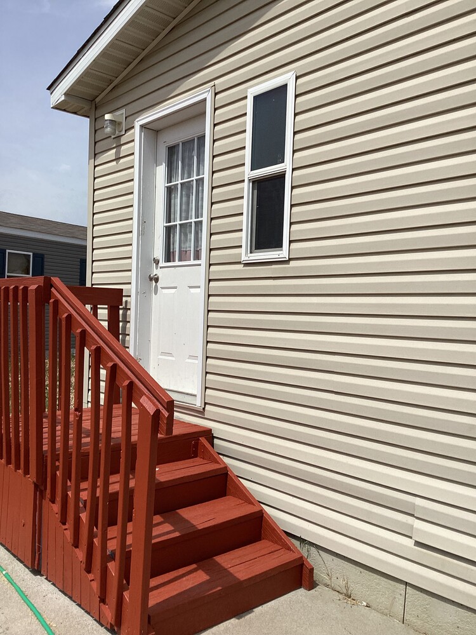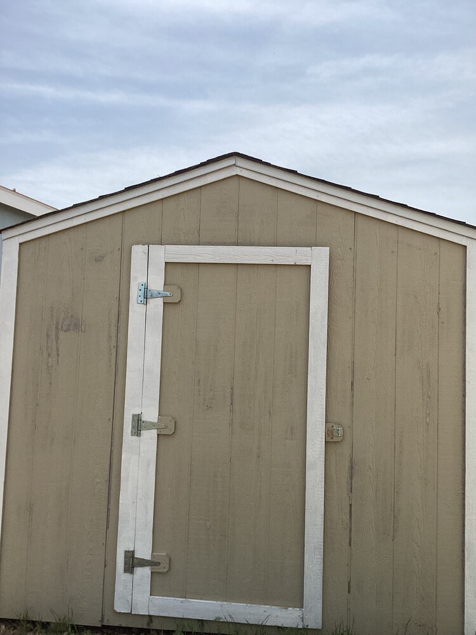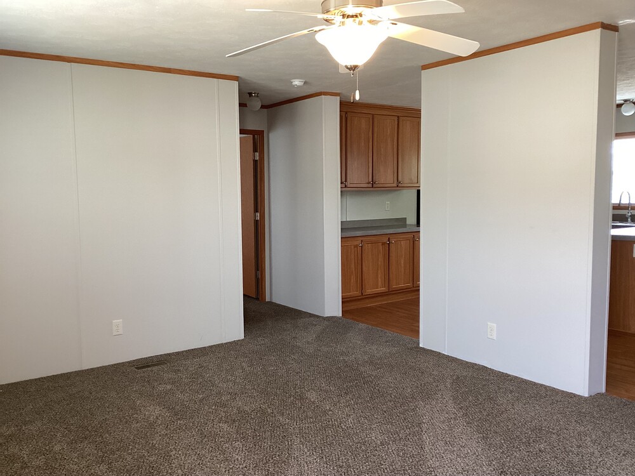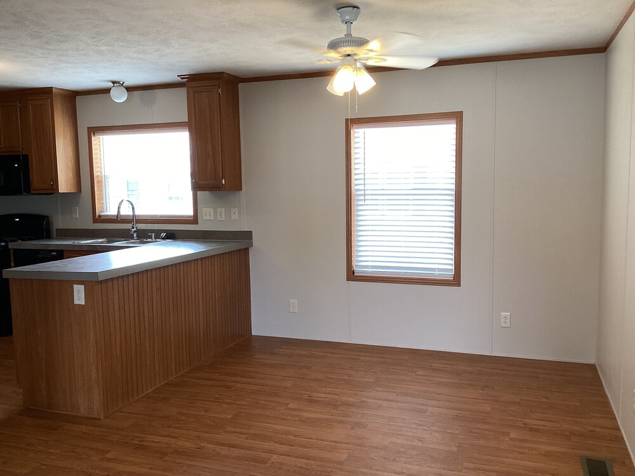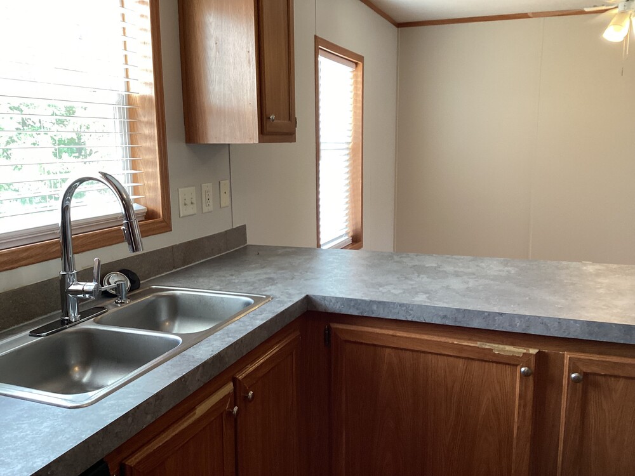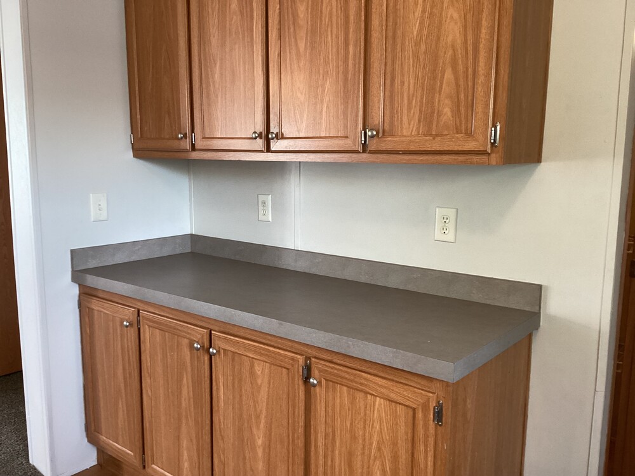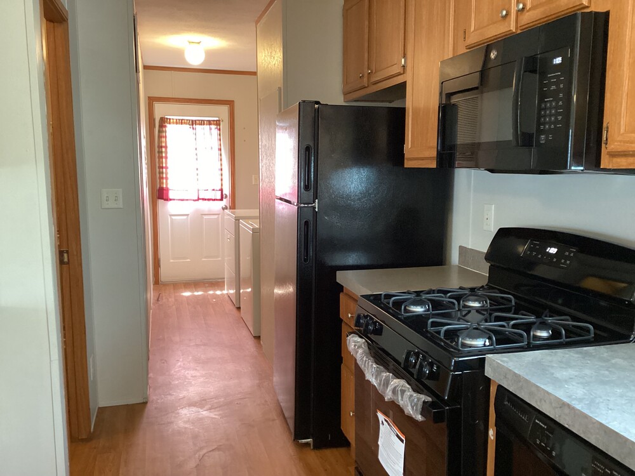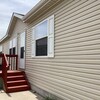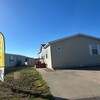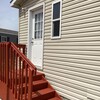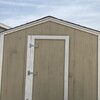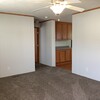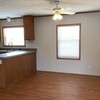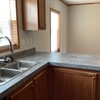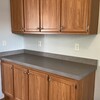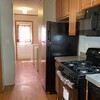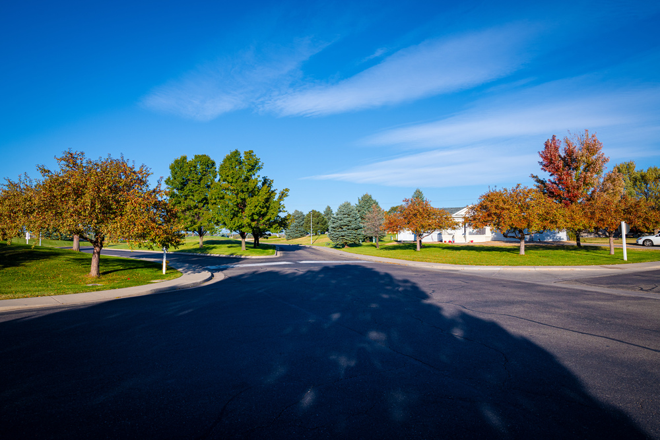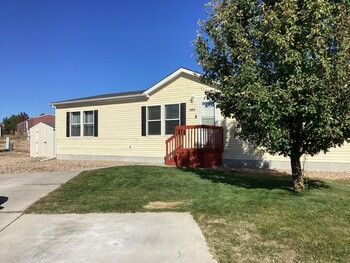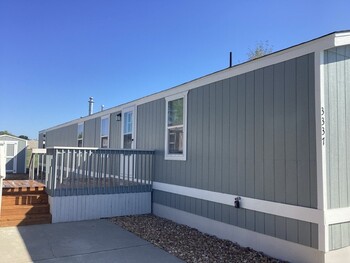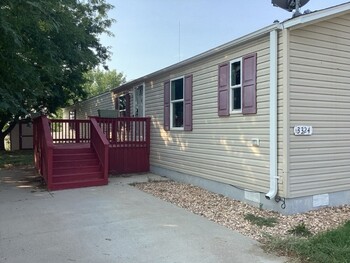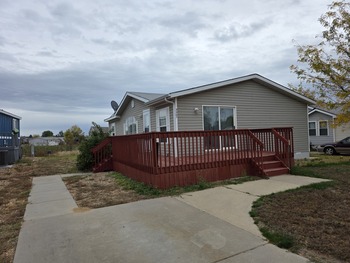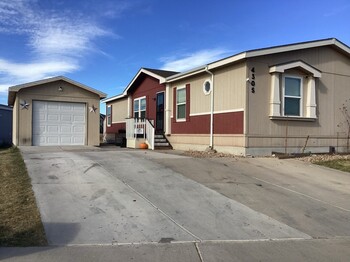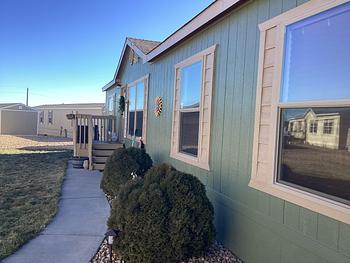Mobile Home Details
- Rooms: 3 bed(s), 2 bath(s)
- Dimension: 28 ft x 52 ft
- Home Area: 1,456 sqft
- Location: Located in a mobile home park
- Model: 2011 Skyline
- Community Type: All Age Community
- Listing ID: 6187393
- Cave Creek ID: 12622
- Posted On: Jun 10, 2024
- Updated On: Jan 12, 2026
Description
Welcome to your new home! This beautiful home is 1456 Sq. Ft. 3 bedroom and 2 bathroom open floor plan. The kitchen has lots of counter space, storage and a very nice walk-in pantry. The laundry room is perfect for all your laundry day needs, including washer/dryer hook-ups. The primary bedroom has a walk-in closet and a separate bathroom. The other two bedrooms are located on the opposite side of the home with a separate bathroom. This home has been newly refurbished and ready for immediate move-in! Nestled in the heart of vibrant Cave Creek. Apply online and let us help you find your dream home!
Equal Housing Opportunity -Financing options available- Conditions and Restrictions Apply
Talk to a lender about getting financing for this mobile home.
Get a free, no-obligation quote for insuring this home.
Get a free credit report to find out your eligibility for financing.
