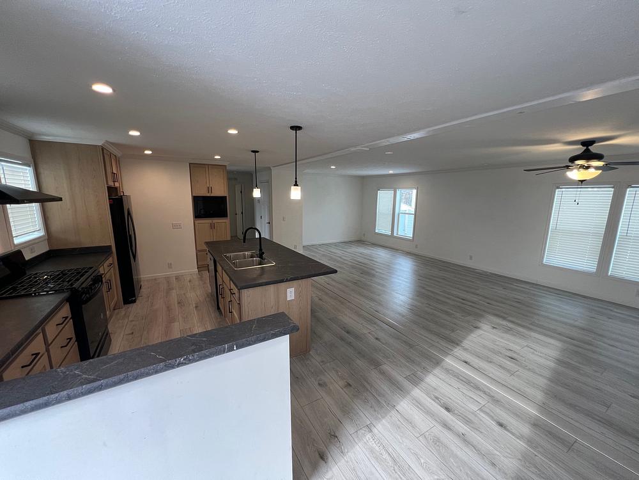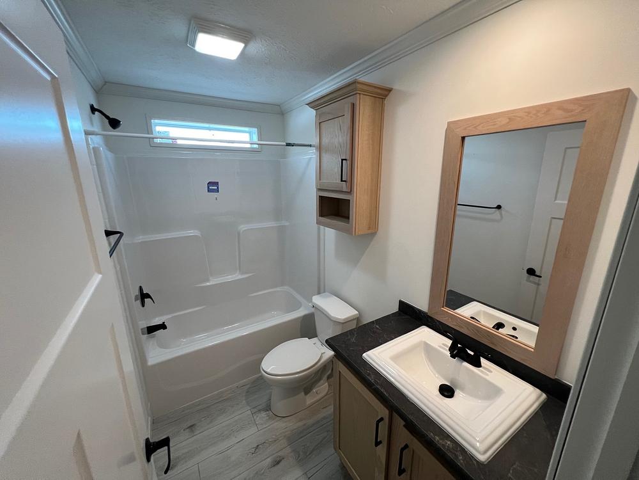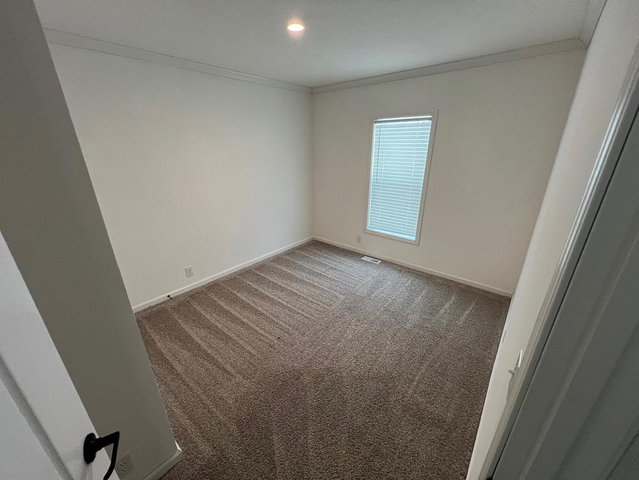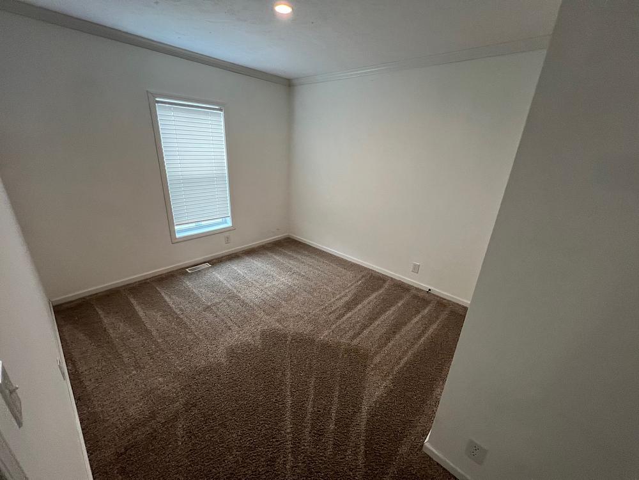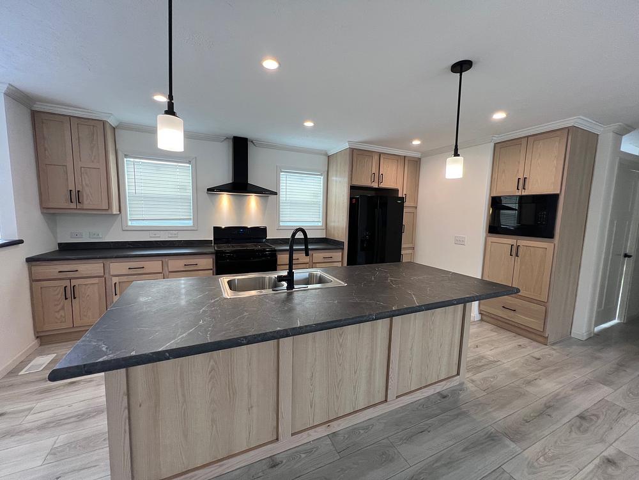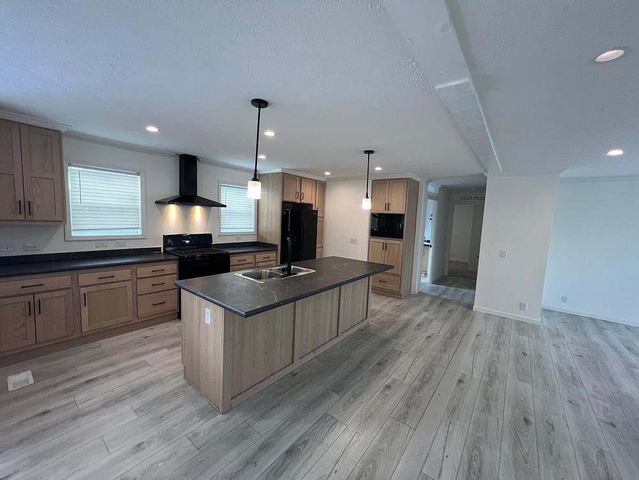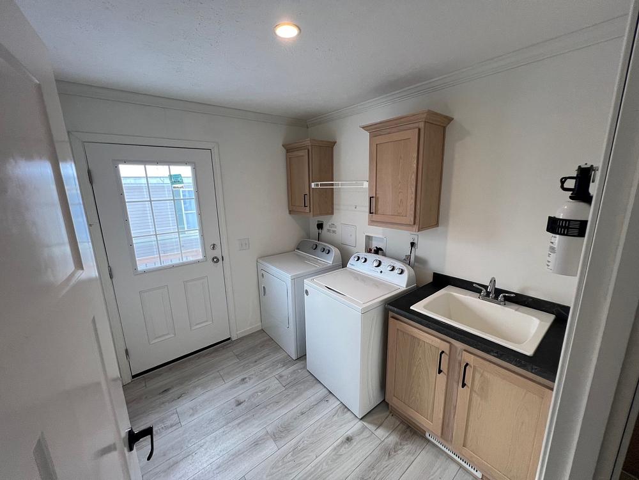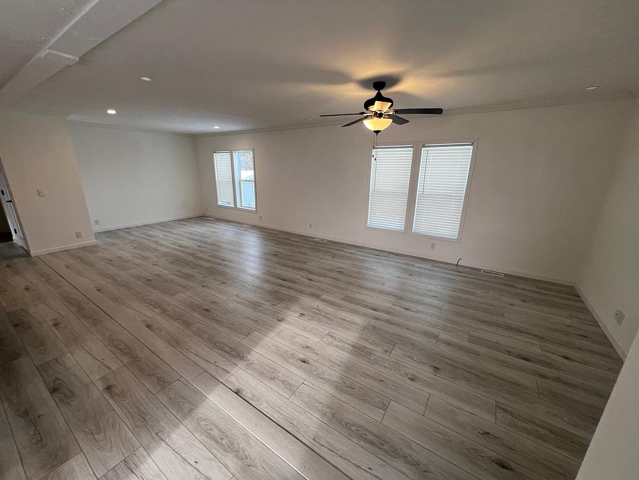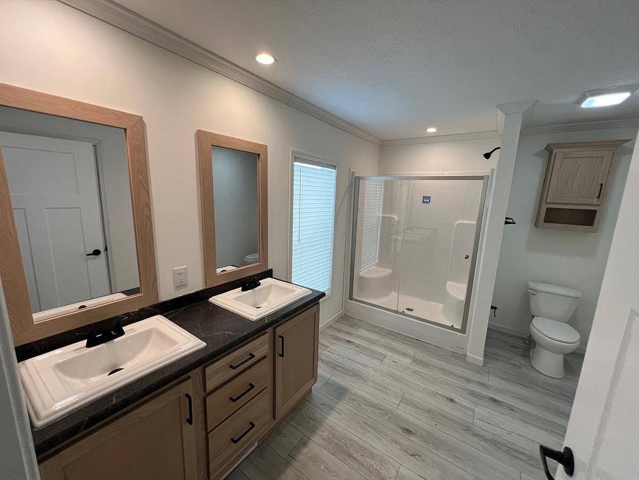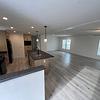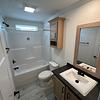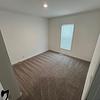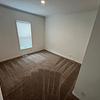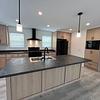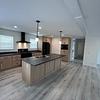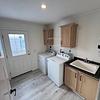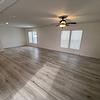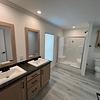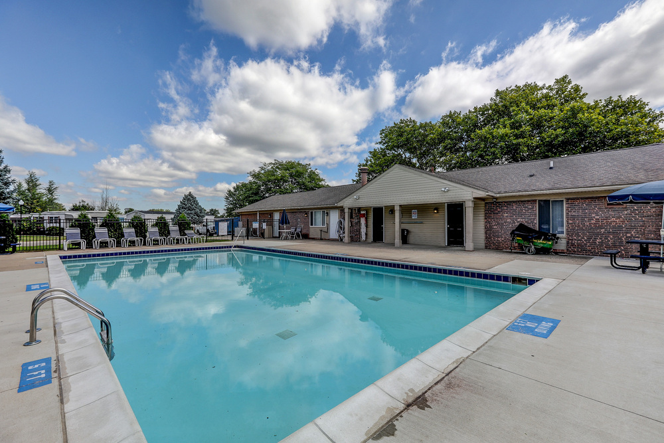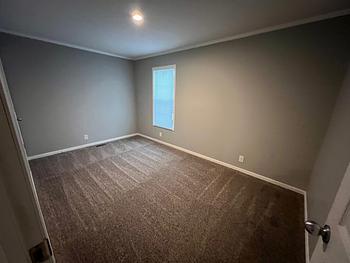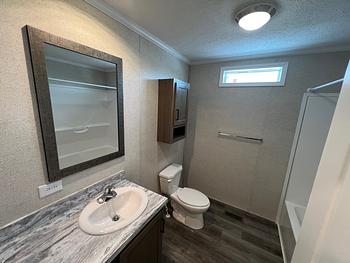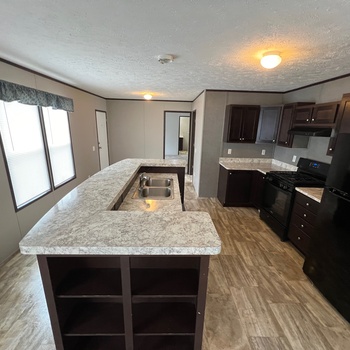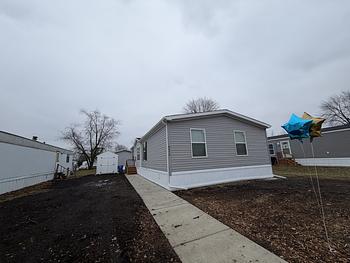Contact Information
Mobile Home Details
- Rent: $1,729/month
- Rooms: 3 bed(s), 2 bath(s)
- Dimension: 26 ft x 60 ft
- Home Area: 1,560 sqft
- Location: The home is located in a mobile home park. Lot payment needs to be made to the park.
- Model: 2024 Skyline
- Community Type: All Age Community
- Listing ID: 5724518
- Kimberly Estates ID: 136756
- Posted On: May 15, 2024
- Updated On: Jan 7, 2026
Description
This home will leave you speechless when you first enter. Welcome to this beautifully designed 3-bedroom, 2-bathroom home that blends modern style with everyday comfort. The open-concept layout welcomes you with a spacious living area featuring abundant natural light, recessed lighting, a ceiling fan, and attractive wood-style flooring that flows seamlessly into the kitchen and dining space perfect for both relaxing and entertaining. The stunning kitchen is the heart of the home, offering a large center island with seating, sleek black appliances, ample cabinetry, modern pendant lighting, and generous counter space for cooking and gathering.
The primary suite is thoughtfully separated for added privacy and features a large bedroom with plush carpet, oversized windows, and a private en-suite bathroom complete with a stand up shower, modern fixtures, and plenty of storage. Two additional bedrooms are well-sized and versatile ideal for guests, a home office, or family members and share a beautifully finished second full bathroom with a tub/shower and contemporary finishes. A dedicated laundry room adds everyday convenience with washer/dryer hookups, extra cabinetry, and a utility sink, while the clean entry area provides a welcoming transition into the home.
With its neutral color palette, modern finishes, bright windows throughout, and thoughtful layout, this move-in-ready home offers both style and functionality. Located in a well-maintained community, this home is perfect for anyone seeking comfortable living in a beautiful setting. Schedule your tour today this one won t last long!
Amenities
- Ceiling Fan
- Cooling : Central Air
