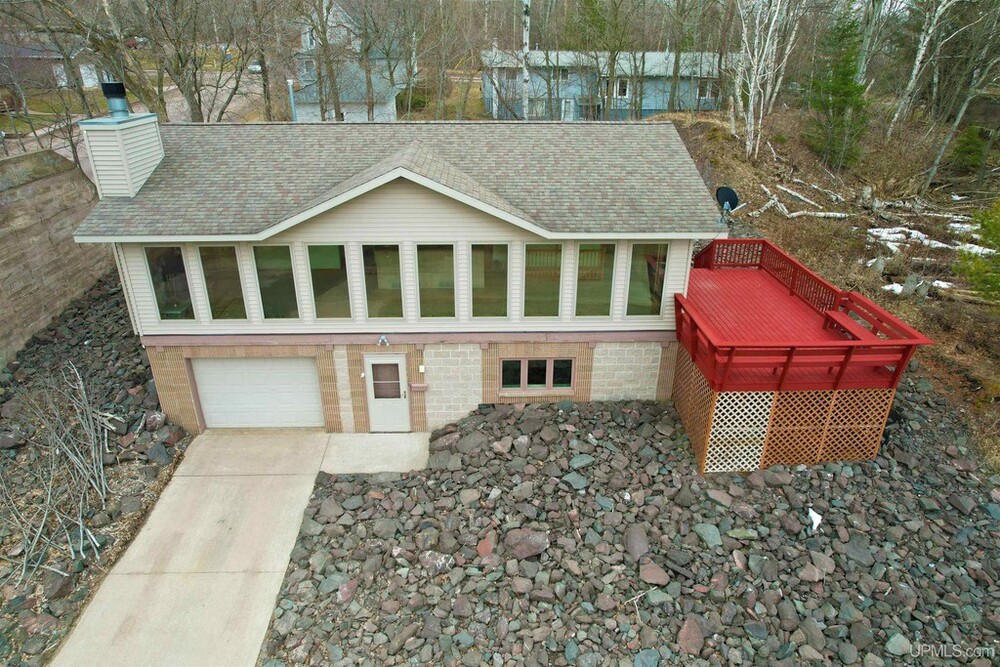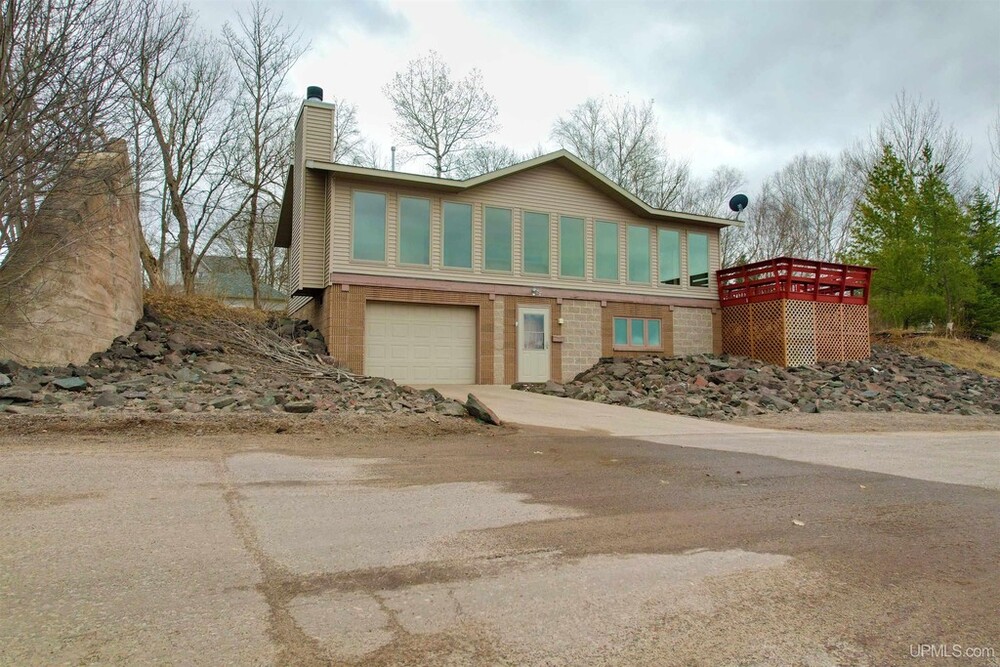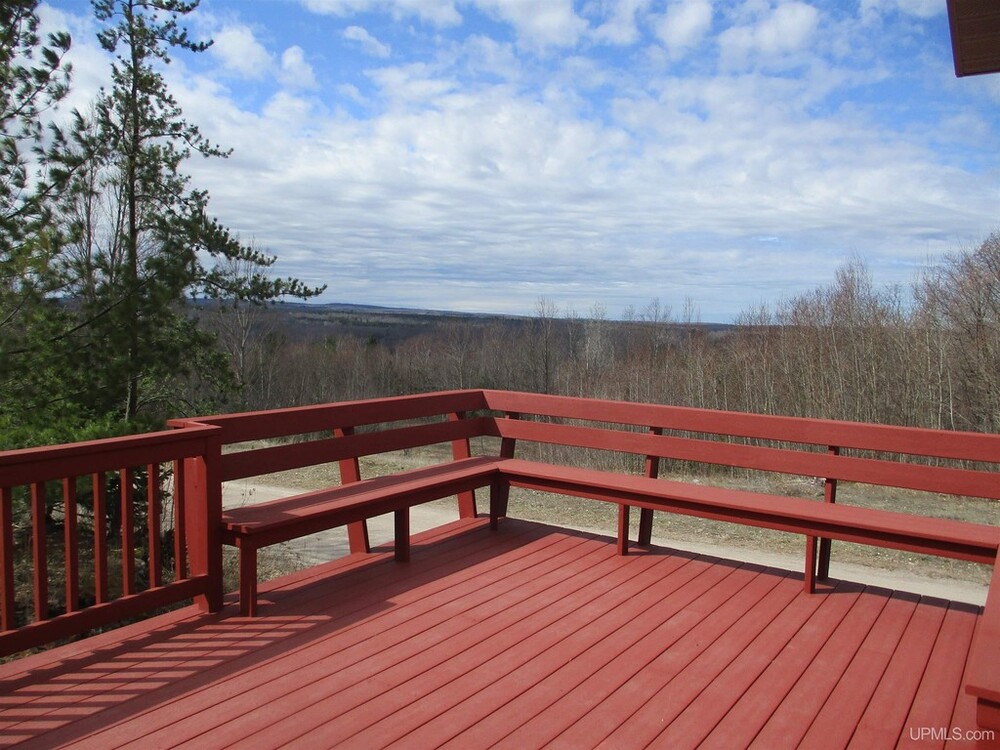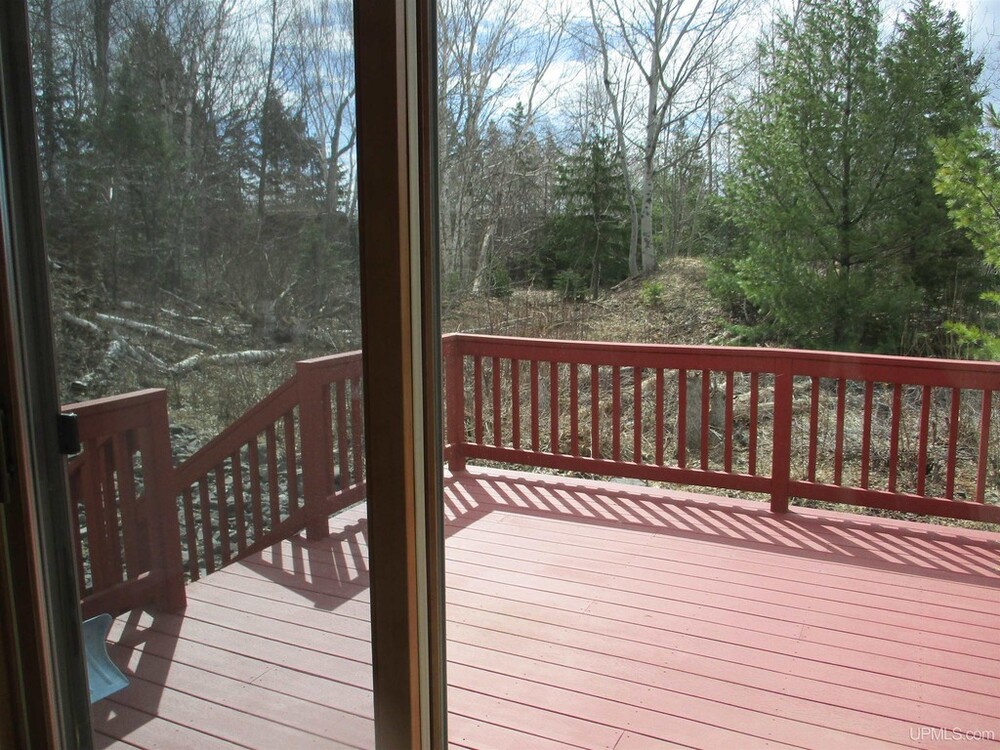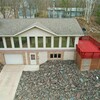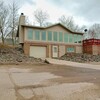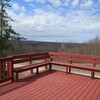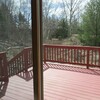Mobile Home Details
- Rooms: 2 bed(s), 2 bath(s)
- Home Area: 1,260 sqft
- Model: 2004
- Listing ID: 5331437
- Posted On: Apr 19, 2024
- Updated On: May 31, 2024
Description
STYLISH open floor plan with a fabulous view...above it all...the upper level is the primary living space with a kitchen, dining area, living room complete with fireplace with the grand view to enjoy...always...............this level has the master bedroom and bathroom suite...the lower level has a sauna and bath with a step-in shower...and a room that can serve as a bedroom or office/den...with central air conditioning warm days and nights will be a breeze...the attached one-car garage is easily accessible from this level...the yard is relatively maintenance free...as this as the site of a former mine...the trellis from that period remains as a nice barrier from the street traffic on Ingot...take time to view...you'll find it very welcoming........
Listing Status: Active Under Contract
Copyright © 2024 Upper Peninsula Association of Realtors. All rights reserved. All information provided by the listing agent/broker is deemed reliable but is not guaranteed and should be independently verified.
Original Listing
