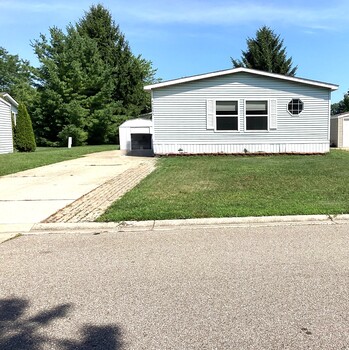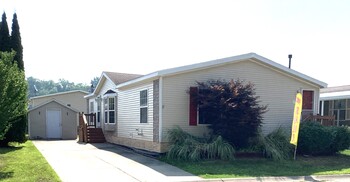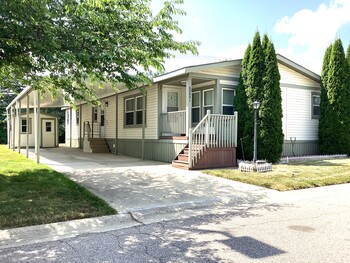Mobile Home Details
- Rooms: 3 bed(s), 2 bath(s)
- Dimension: 26 ft x 56 ft
- Home Area: 1,456 sqft
- Location: The home is located in a mobile home park. Lot payment needs to be made to the park.
- Model: 2020 Skyline
- Community Type: All Age Community
- Listing ID: 5161018
- Shelby West ID: 97162
- Posted On: Apr 5, 2024
- Updated On: Aug 9, 2025
Description
2020 Skyline Custom designed home
3 Bedroom
2 Bath
1568 Sq. Ft.
This Skyline home has many custom design features. Open spacious open floor plan, and move in ready. The home features include;
Fireplace with remote electric color changing flame and temperature control.
Barn doors in extra-large main closet
Giant walk in shower
China standalone sinks
Lighted mirrors
Extra-large island with electric in kitchen
Covered front porch
A great place to call home. Call today to see.
Talk to a lender about getting financing for this mobile home.
Get a free, no-obligation quote for insuring this home.
Get a free credit report to find out your eligibility for financing.


























