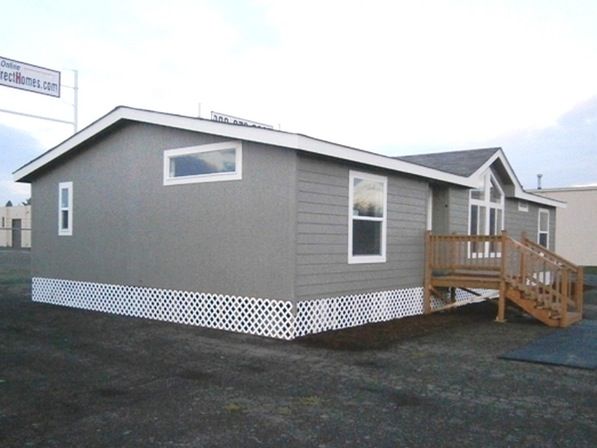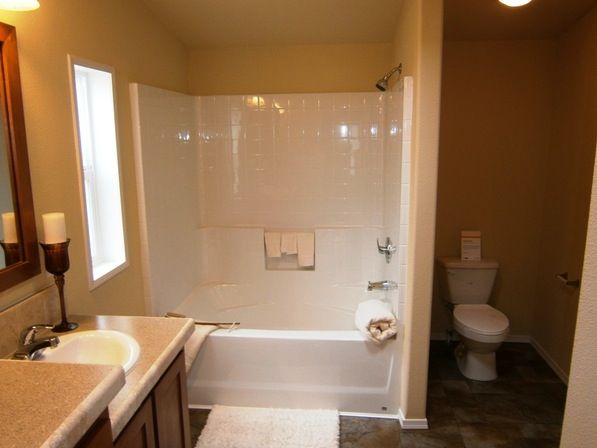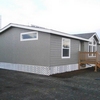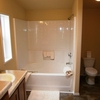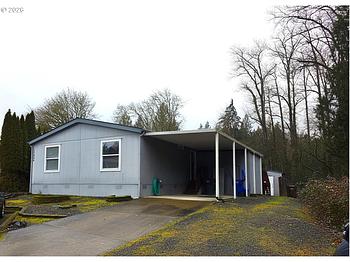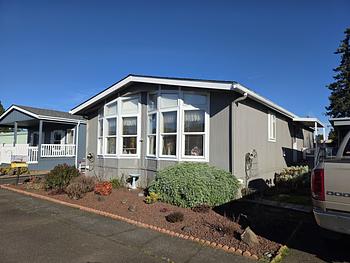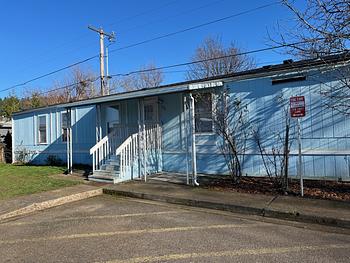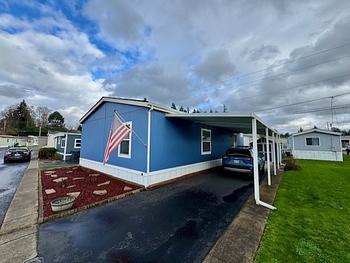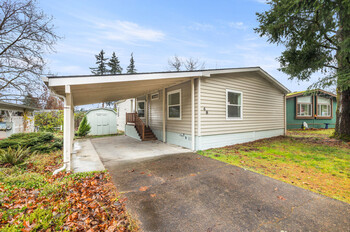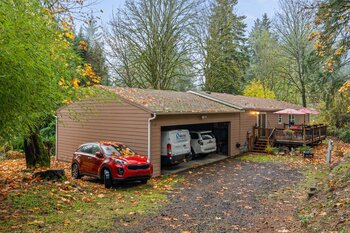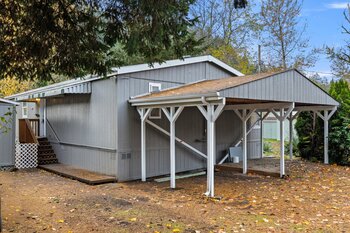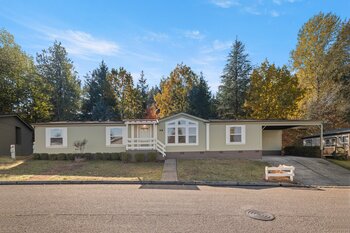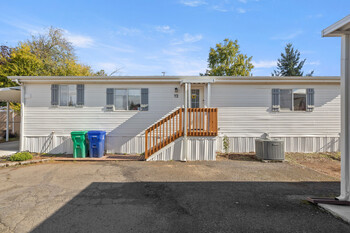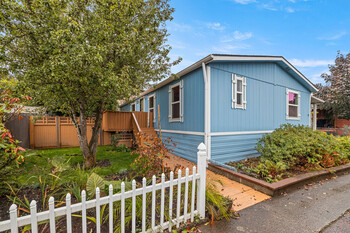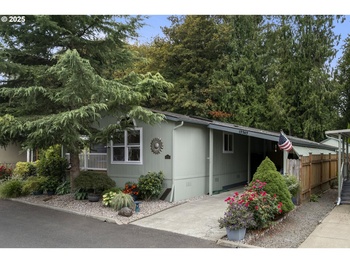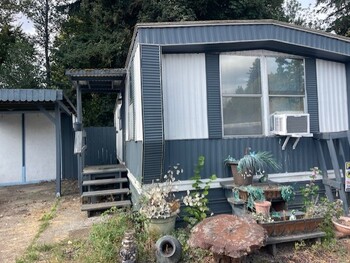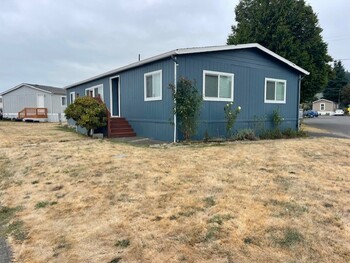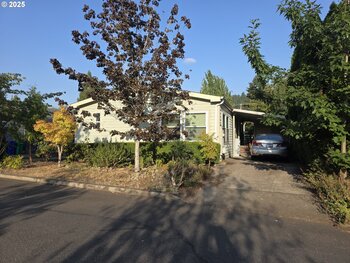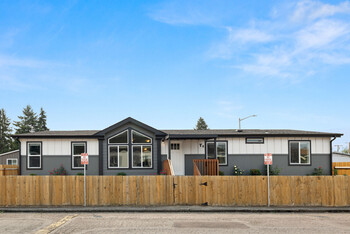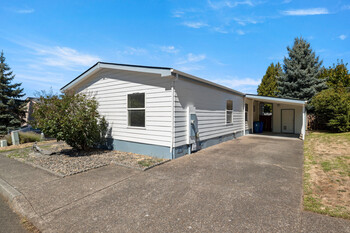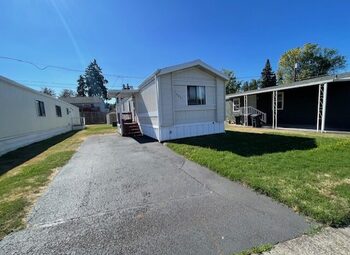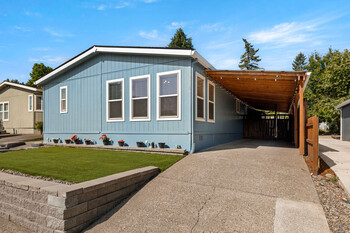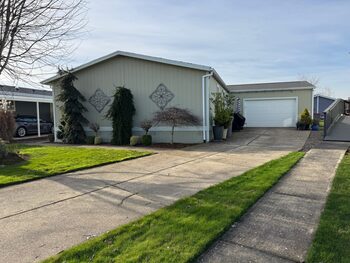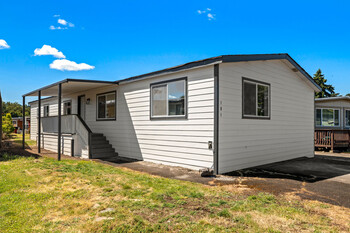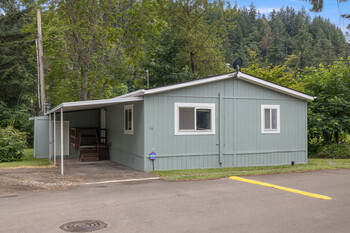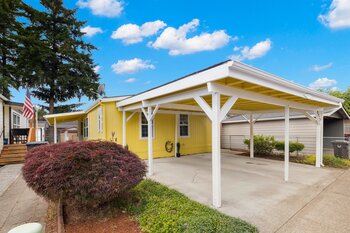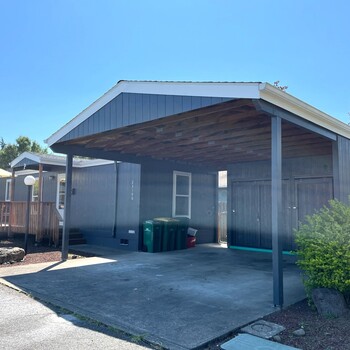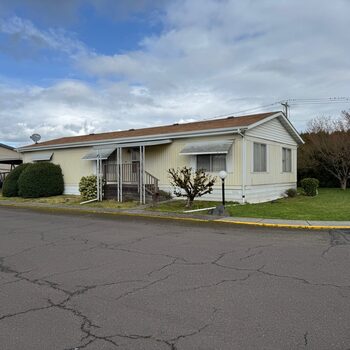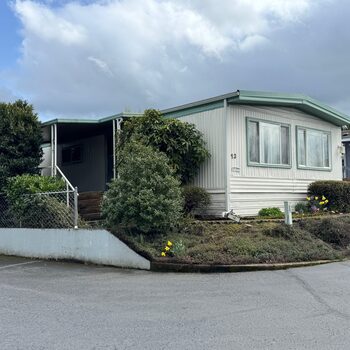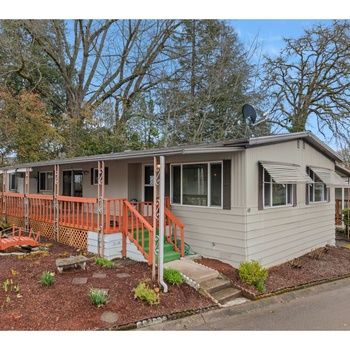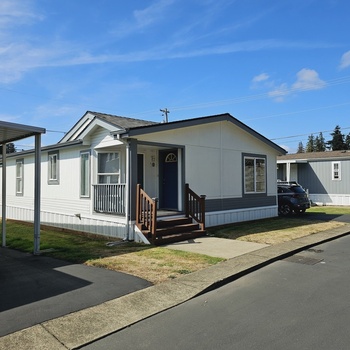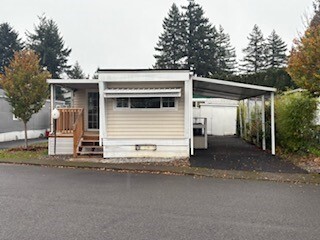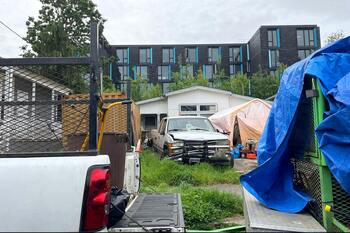Contact Information
Mobile Home Details
- Price: $123,590
- Purchase Method: Cash, New Loan
- Home Type: Doublewide
- Rooms: 3 bed(s), 2 bath(s)
- Dimension: 28 ft x 52 ft
- Home Area: 1,404 sqft
- Condition: New Home
- Location: Other
- Model: 2024 Skyline 1229CT
- Listing ID: 507092
- Posted On: Feb 5, 2015
- Updated On: Apr 22, 2024
Description
This Skyline West Ridge 1229CT is a Factory Order.
Includes 3 Bedrooms, 2 Bath Rooms, a Large open Kitchen with an oversized Island, and Snack Bar.
Master Bath features his and her sinks, tile Edge and backsplash, and Large oversized Oval Tub / Shower combo.
Note: Price as listed includes set-up and delivery with-in 50 miles of the factory.
LOWER OVERHEAD EQUALS LOWER PRICES!!!!
NOTICE: DUE TO NUMEROUS RECENT FACTORY MATERIAL SURCHARGES, PRICE CANNOT BE GUARANTEED. PLEASE CONTACT US TO VERIFY TODAY’S PRICING.
These Manufactured Homes are Factory Orders and are not on Display at this location. Please contact us for a Factory Tour to see how our homes are built, Details, Features & how we can save you money with our Factory Direct Pricing.
NEED FINANCING? WE CAN HELP! Financing available for home and site improvements through Manufactured Home Loans-Oregon, a Licensed Mortgage Broker, NMLS# 267143. Please go to our contact us page and fill out credit information. On the web: www.manufacturedhomeloans-oregon.com.
Oregon Dealer and Broker Featuring Mobile Homes for Sale, Resale of Pre-owned and Used Mobile Homes and New Manufactured Homes in Mobile Home Parks, Communities, and Real Estate on Land.
Amenities
- Heating : Electric
- Roof : Shingle
- Siding : Other
- Stove
- Refrigerator
- Dishwasher
- Microwave
