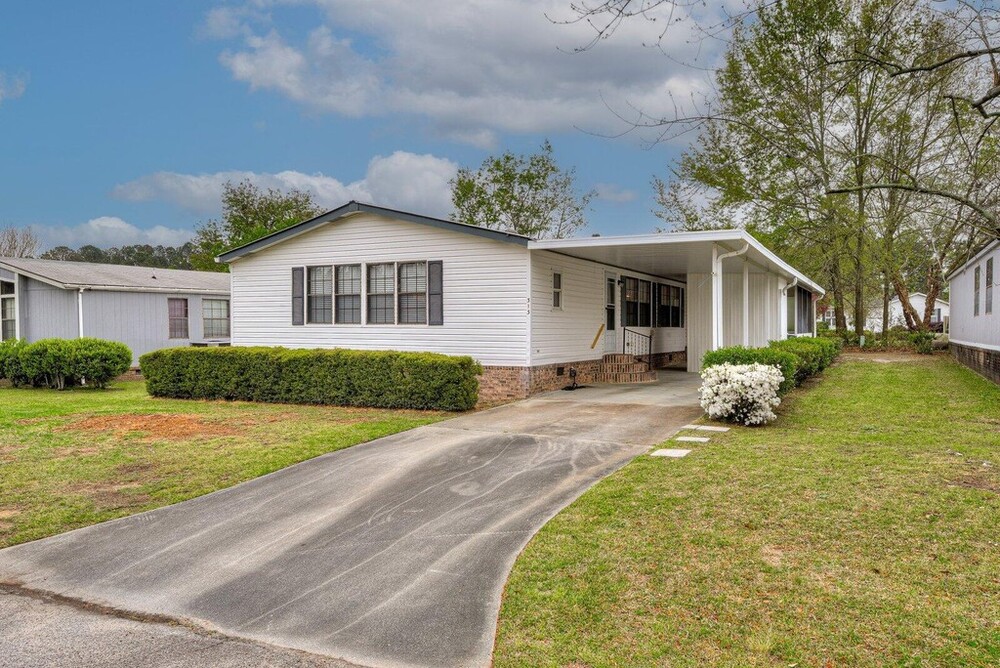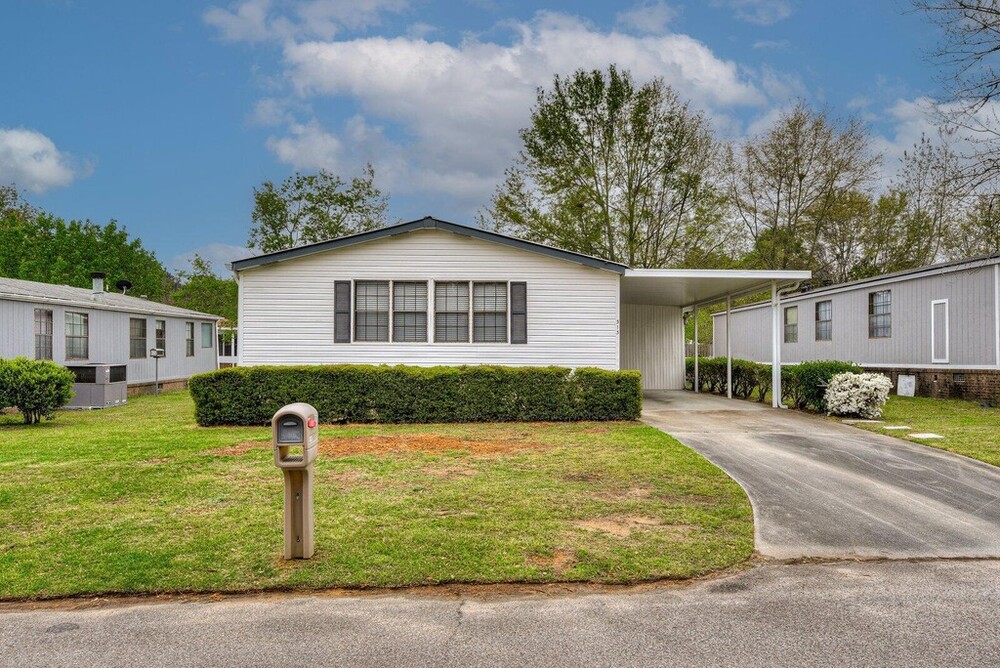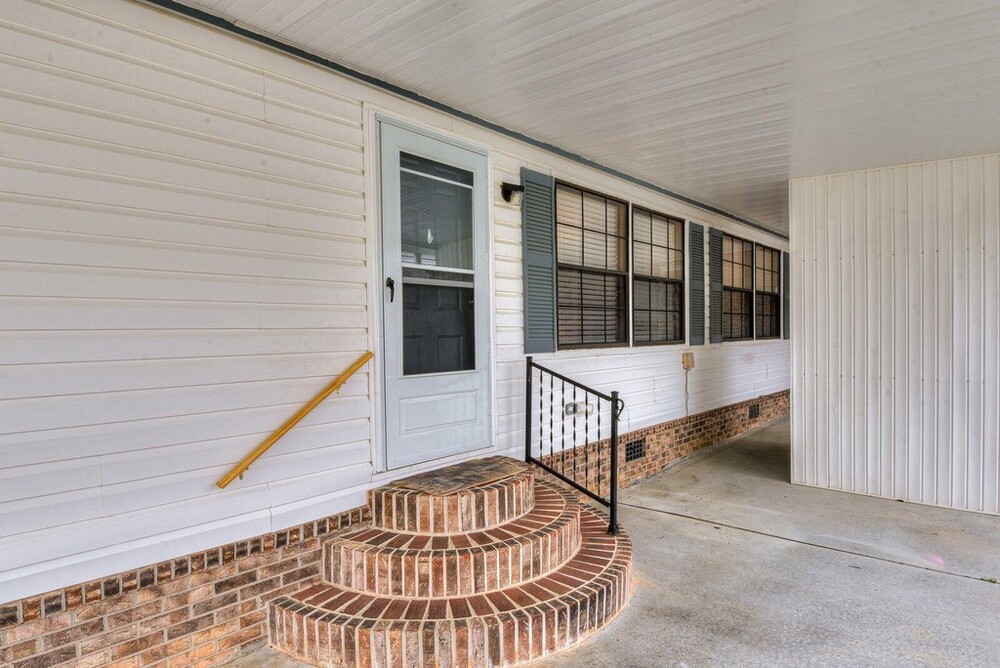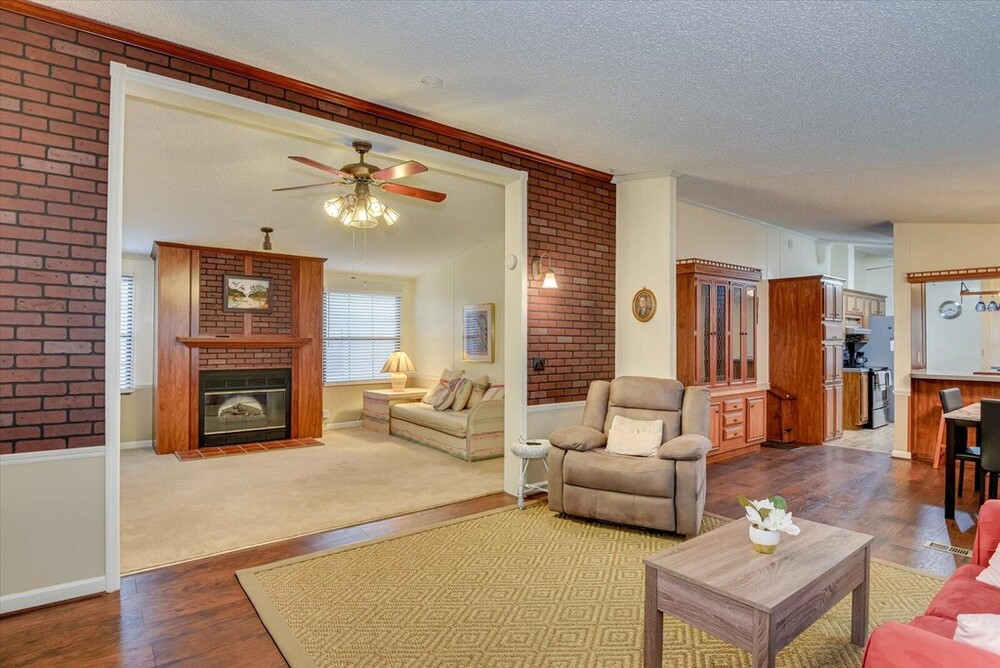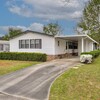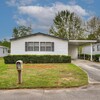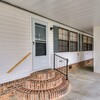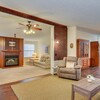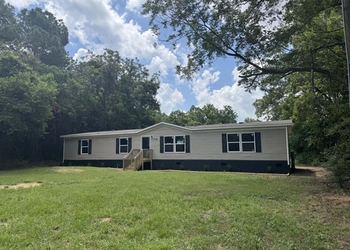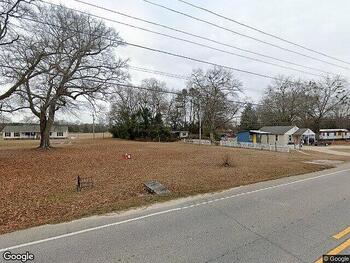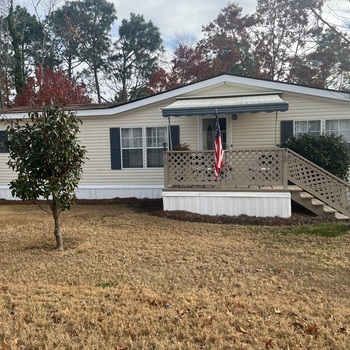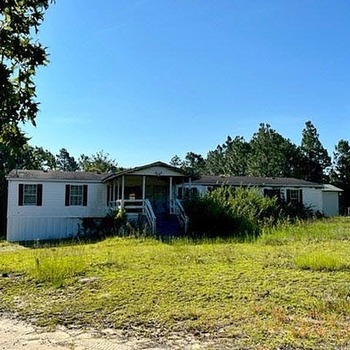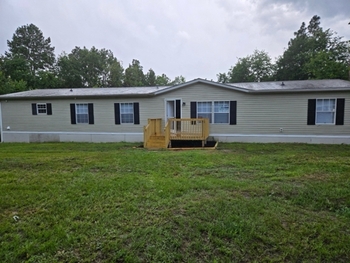Mobile Home Details
- Rooms: 3 bed(s), 2 bath(s)
- Home Area: 1,620 sqft
- Model: 1987
- Listing ID: 5042384
- Posted On: Mar 29, 2024
- Updated On: Jun 7, 2024
Description
This is a beautifully maintained home in Hidden Haven and one you will want to see! Walk into an open floor plan with vaulted ceilings and natural light. Living room, family room, dining room and kitchen are open and entertainment friendly. There are two counters flanking the kitchen with room for two stools at each. In the family room is a large electric fireplace. In the dining room is a beautiful built-in hutch with lots of storage space. The kitchen has tile backsplash, lots of counter space and cabinets and stainless-steel appliances. There are sliding glass doors to the screened in porch from the breakfast nook. Split bedroom plan with a large primary suite with 2 large walk-in closets that connect. Primary bath has soaking tub with tile surround and separate shower, Guest bedrooms are accessed by a hall from kitchen/dining area. Carport has a large storage room. Washer/Dryer is negotiable. HVAC was replaced 12/27/2023 and hot water heater in January 2024. HOA fees include mowing, edging and blowing bi-weekly.
Listing Status: Active
Copyright © 2024 Aiken MLS. All rights reserved. All information provided by the listing agent/broker is deemed reliable but is not guaranteed and should be independently verified.
Original Listing
