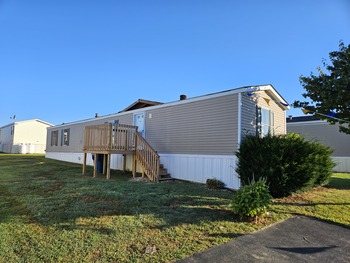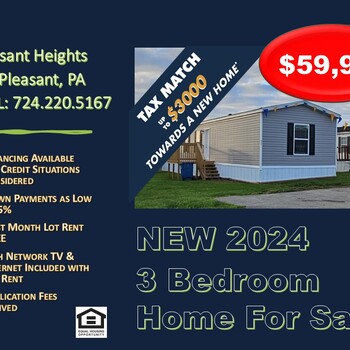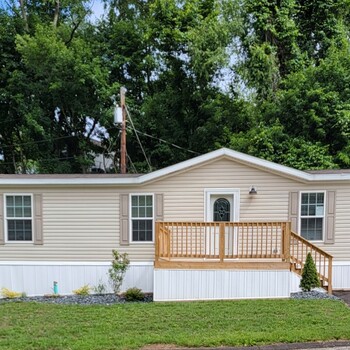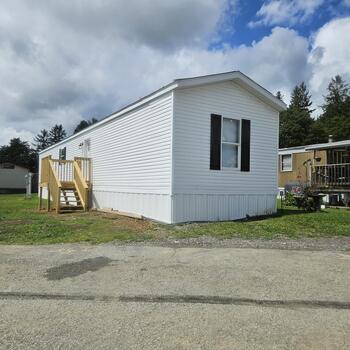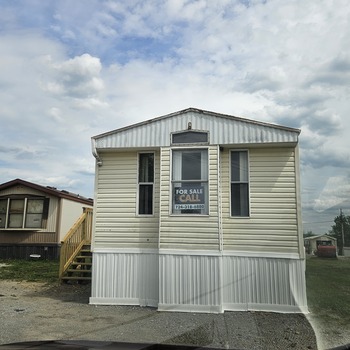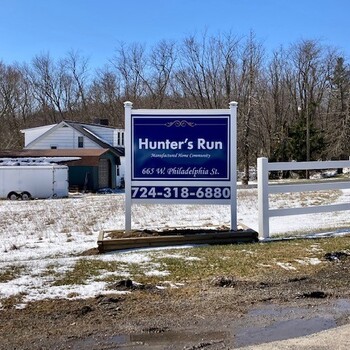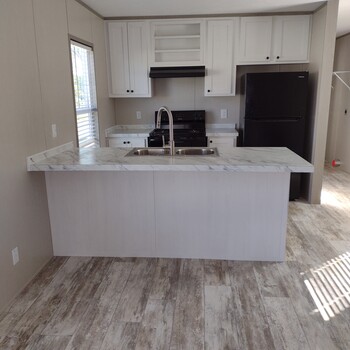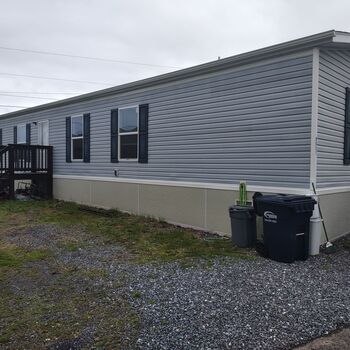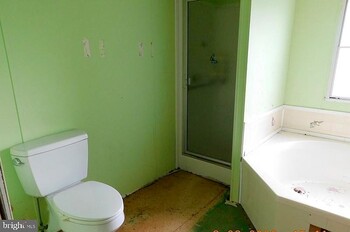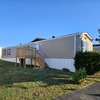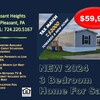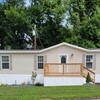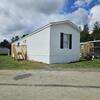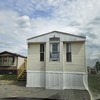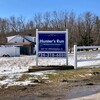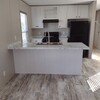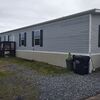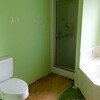The requested property is removed. Here are active Mobile Homes for Sale in Keyser, West Virginia
Mobile Homes for Sale near Keyser, WV
FIXER UPPER...JUST WAITING FOR YOUR PERSONAL TOUCH! FINANCING AVAILABLE!
This 1998 mobile home, with 3 bedrooms and 1 bathroom, needs a little TLC, but it’s a great deal for the right person. We have repaired the drywall in the bedrooms, and the walls have been freshly painted. It needs new flooring throughout and any oth...
ACT NOW & SAVE BIG on Your New Home! BRAND NEW-MOVE IN READY! FINANCING AVAILAVLE!
2024 Commodore Mobile Home
3 Bedrooms | 2 Bathrooms | Located in Pleasant Heights, Mt. Pleasant, PA
Special Offer: Save UP TO $3,000 OFF the listed price when you act quickly!
This beautifully designed home features:
• Gorgeous wood-like floors thro...
Located in
Pleasant Heights
New 2022 MHE 28x44 3 Bed/2 Bath
Brand New 2022 MHE Mansion 28x44 Doublewide! This gorgeous open floor plan home boasts full height 42 inch cabinets, white kitchen cabinets, ceramic tile backsplash, all white moldings throughout, great neutral color palette, step-in shower in primar...
Located in
Hempfield Highlands Mobile
MAKE AN OFFER!! NEW 2023 Mobile Home Available in Hunters Run, Armagh
HUNTERS RUN IS NOW UNDER NEW MANAGEMENT and a lot has changed! Come tour the community and our homes. Lot Rent is $349 per month. MAKE AN OFFER on the home!!! All Reasonable Offers Will be Considered!
This beautiful 2023 Champion Home with 3 beds an...
Located in
PAAR - Hunters Run
MAKE AN OFFER! 2 & 3 Bedroom Homes for Sale in Hunters Run
LOT RENT IS $349 per month....Make an Offer on the home!!! All reasonable offers will be considered!
We have a selection of used homes available for sale at Hunters Run Mobile Home Community in Armagh, PA and we will consider all reasonable offers o...
Located in
PAAR - Hunters Run
MOVE YOUR HOME AND FAMILY TO ONE OF OUR COMMUNITIES...FREE!!
MAKE ONE OF OUR COMMUNITIES YOUR PLACE TO CALL HOME...
WE WILL MOVE YOUR HOME AND SET IT UP IN ONE OF OUR COMMUNITIES...FREE!!
Lots are currently available in Hunters Run Mobile Home Community in Armagh, PA. Recently acquired, Hunters Run is under...
Located in
PAAR - Hunters Run
BUY A HOME IN OUR NEW COMMUNITY TODAY AND SAVE!!
YOU CAN SAVE UP TO $3000 ON A HOME WITH OUR TAX MATCH SPECIAL!!
THAT'S NOT ALL WE HAVE TO OFFER...Your first month's lot rent is FREE and a DISCOUNT SECURITY DEPOSIT of only $100.00.
PETS WELCOME!!
THESE HOMES ARE COMING SOON!!!
Located at Hunter'...
Located in
PAAR - Hunters Run
NEW 2023 Southern Energy Home For Sale in Greendown Acres
Located in Greendown Acres in Duncansville, PA, this new 2023 Southern Energy home has 2 bedrooms and 1 baths, the highly desired open floor plan, and a beautiful kitchen island. The sale includes washer-dryer hook-ups, stove, refrigerator, and dishw...
Located in
Greendown Acres MHC
Spacious Newer 3bd 2ba
This lovely 2021 Clayton Home would be perfect for a starter home or someone looking to downsize! Located in a quiet welcoming community, this home is a great investment in your future.
For more information, please contact Jimmy Walker at 276-477-43...
Located in
Black Rock MHC
3 Bed 2 Bath 1995 Mobile Home
This property is Real Estate Owned, or REO. The property was foreclosed and repossessed by a lender when the owner failed to make payments. A bank is now the owner. Since banks are not in business to own homes, they are usually interested in selling ...
FIXER UPPER...JUST WAITING FOR YOUR PERSONAL TOUCH! FINANCING AVAILABLE!
$14,900
3 Beds/1 Baths
Singlewide
$14,900
3 Beds/1 Baths
Singlewide
ACT NOW & SAVE BIG on Your New Home! BRAND NEW-MOVE IN READY! FINANCING AVAILAVLE!
$59,900
New Home
3 Beds/2 Baths
Singlewide
$59,900
New Home
3 Beds/2 Baths
Singlewide
MAKE AN OFFER!! NEW 2023 Mobile Home Available in Hunters Run, Armagh
$73,900
New Home
3 Beds/2 Baths
Singlewide
$73,900
New Home
3 Beds/2 Baths
Singlewide
NEW 2023 Southern Energy Home For Sale in Greendown Acres
$59,900
New Home
2 Beds/1 Baths
Singlewide
$59,900
New Home
2 Beds/1 Baths
Singlewide
Other Listing Types in Keyser
Popular Cities in West Virginia
- Barboursville Mobile Homes for Sale
- Chapmanville Mobile Homes for Sale
- Clarksburg Mobile Homes for Sale
- Coal City Mobile Homes for Sale
- Culloden Mobile Homes for Sale
- Danese Mobile Homes for Sale
- Drybranch Mobile Homes for Sale
- Dunbar Mobile Homes for Sale
- Gassaway Mobile Homes for Sale
- Glenwood Mobile Homes for Sale
- Huntington Mobile Homes for Sale
- Hurricane Mobile Homes for Sale
- Iaeger Mobile Homes for Sale
- Leon Mobile Homes for Sale
- Milton Mobile Homes for Sale
- Napier Mobile Homes for Sale
- Ona Mobile Homes for Sale
- Peterstown Mobile Homes for Sale
- Philippi Mobile Homes for Sale
- Pond Gap Mobile Homes for Sale
- Princeton Mobile Homes for Sale
- Quinwood Mobile Homes for Sale
- Racine Mobile Homes for Sale
- Ridgeley Mobile Homes for Sale
- Shady Spring Mobile Homes for Sale
- Spencer Mobile Homes for Sale
- Thomas Mobile Homes for Sale
- Webster Springs Mobile Homes for Sale
- Williamsburg Mobile Homes for Sale
- Worthington Mobile Homes for Sale
