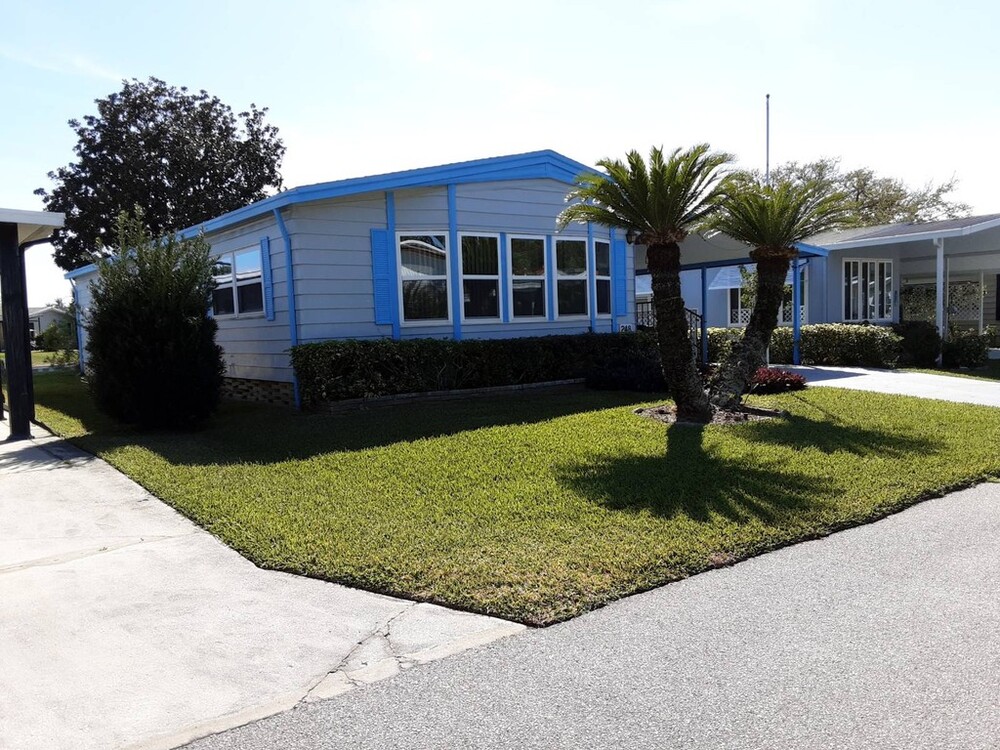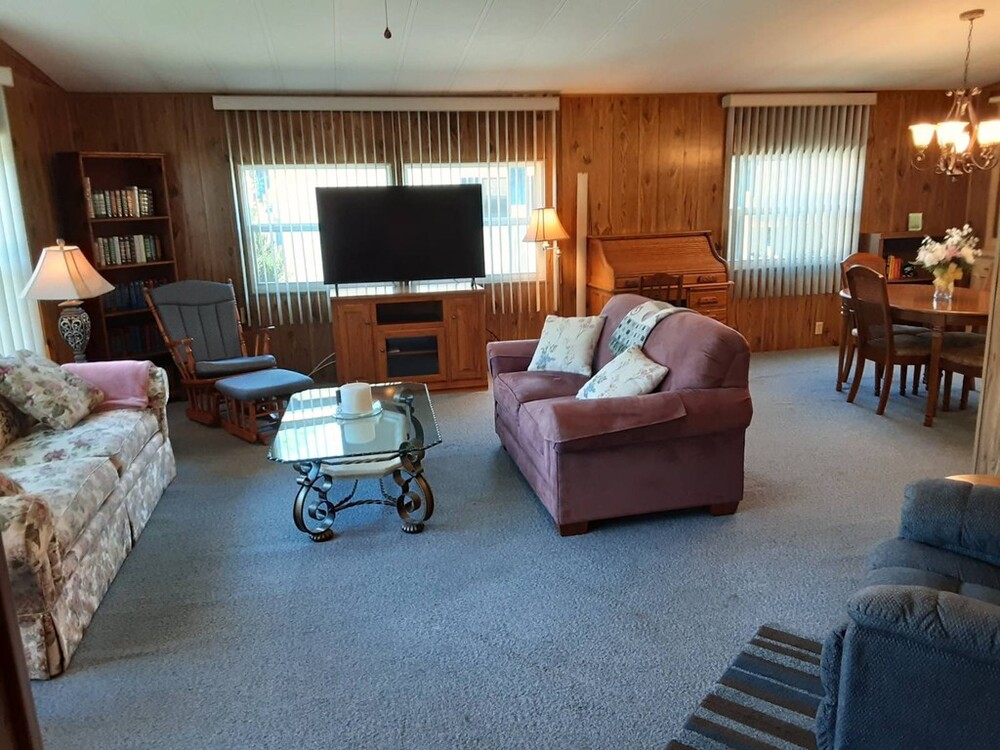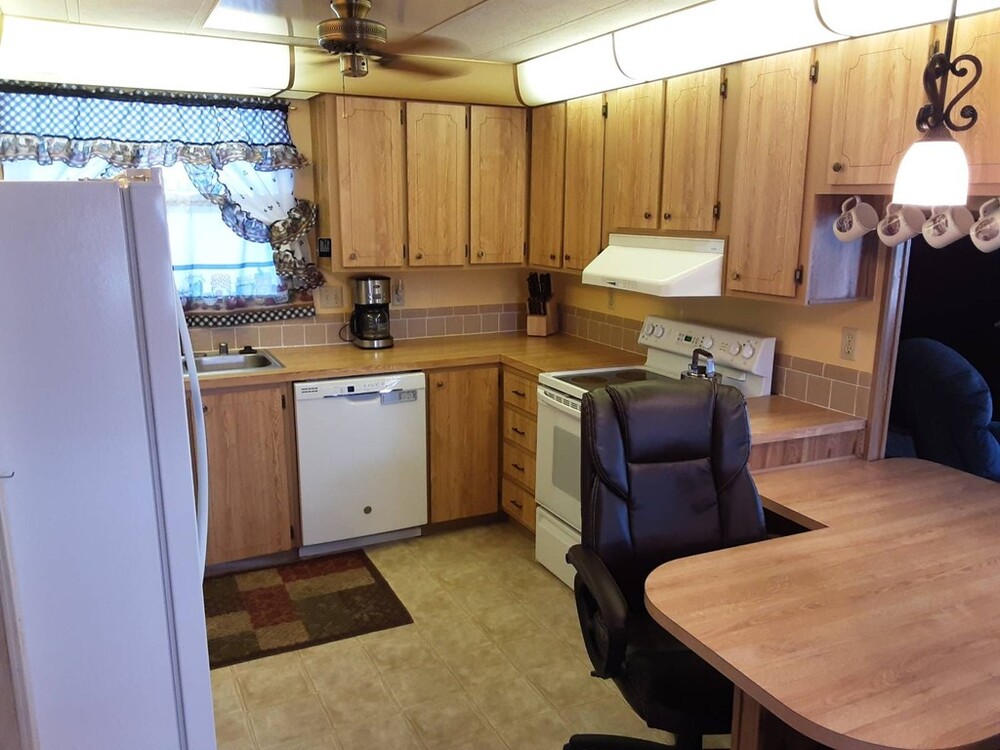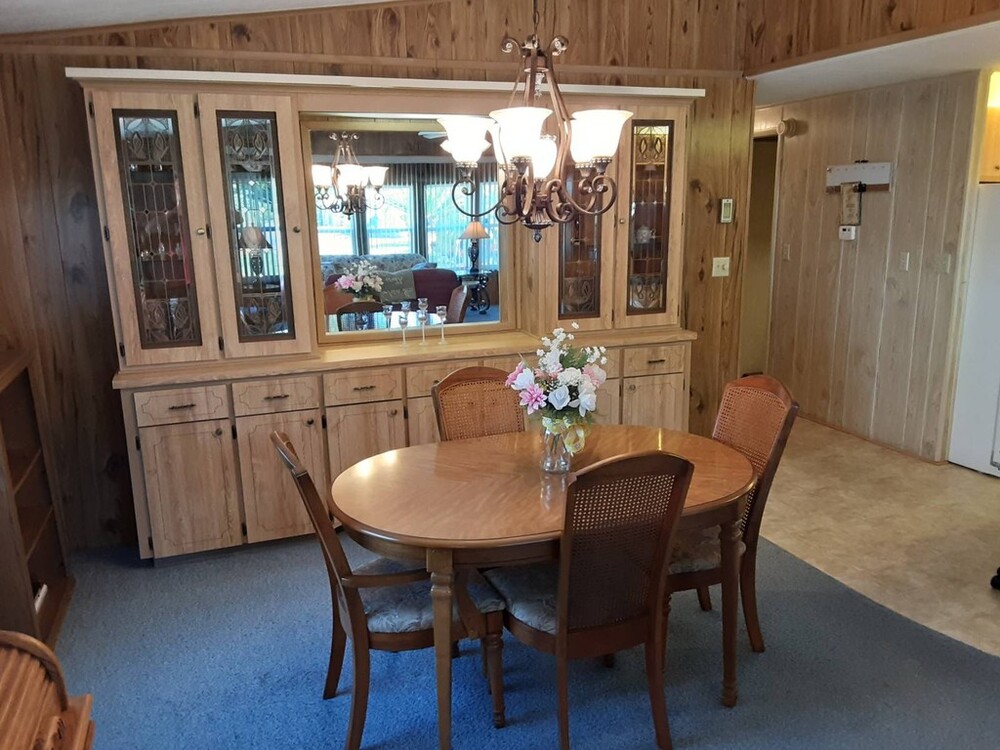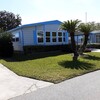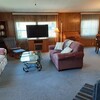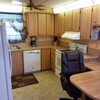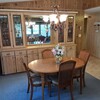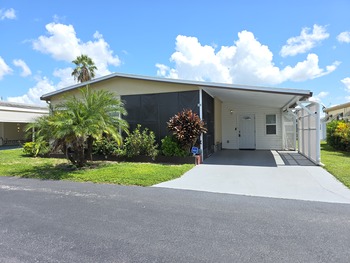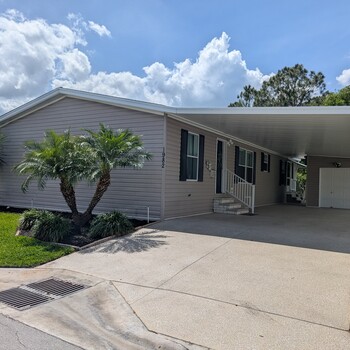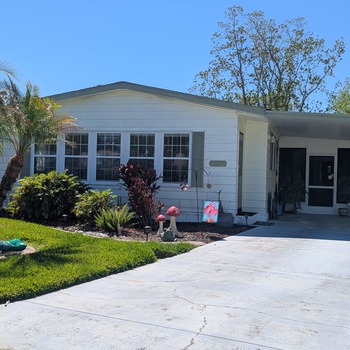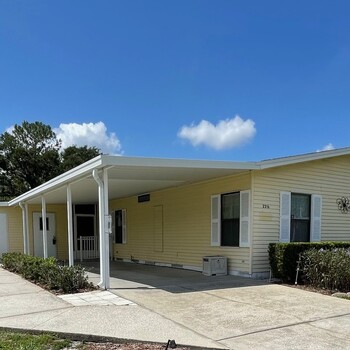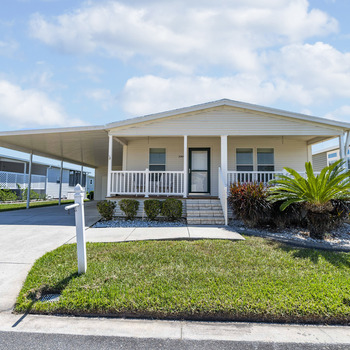Mobile Home Details
- Rooms: 2 bed(s), 2 bath(s)
- Home Area: 1,352 sqft
- Model: 1985
- Listing ID: 4624677
- Posted On: Mar 8, 2024
- Updated On: Apr 12, 2024
Description
Retirement living doesn't get any better than this spacious 1352 sq ft fully furnished home nestled in a peaceful setting overlooking a beautiful, shaded lakefront lot. This move-in ready dwelling features a 13x15 lanai that sits at the rear of the home and is screened and can be enclosed with horizontal sliding vinyl windows. This room features a spectacular view of the lake and would be the perfect place for morning coffee, lunch, dinner, or entertaining friends and guests. As you enter the meticulously landscaped front entrance into the massive, 21x26 open front room the first thing you notice is the light emitted from all the upgraded vinyl Thermopane windows. There are 5 bay windows and 3 sidewall windows in the living area. All the other windows in the home have been upgraded. There is a large seating area including a hide-a-bed couch, loveseat, rocker, and recliner. The rear of the space incorporates the dining room table/ leaf and built-in china cabinet. The efficiently sized kitchen containing ample cabinet space is adjacent to the dining area. It includes the refrigerator, stove with vent hood, dishwasher, and microwave. There is also a breakfast nook and 2 comfortable chairs. The master bedroom features a large 4x9 walk-in closet, king-size bed, dresser, and chest of drawers. Two windows in the room also look out to the water. The ensuite bathroom is 6x13 and easily could be upgraded to a double sink vanity. There is also a walk-in shower and stool. The 13x13 guest bedroom contains a queen-sized bed, dresser, chest of drawers, and two closets! One is an 8x8 walk in and the other is a 6 ft slider. The guest bath is located across the hall and has a tub\shower, sink vanity, and stool. There is a linen closet and pantry located in the hallway and lead to the side entrance. Just inside the side entrance is an 8x8 office area with built-in desk and cabinet storage. The room is large enough to move the washer and dryer from the exterior shed to the inside if need be. The shed itself is 8x12 and the interior walls have been finished with nice wood paneling. SIZE AND LOCATION DO MATTER! This home is located in Beacon Terrace, voted by the Ledger as Lakeland's premier 55+ community.
Listing Status: Active
Copyright © 2024 My State MLS. All rights reserved. All information provided by the listing agent/broker is deemed reliable but is not guaranteed and should be independently verified.
Original Listing
