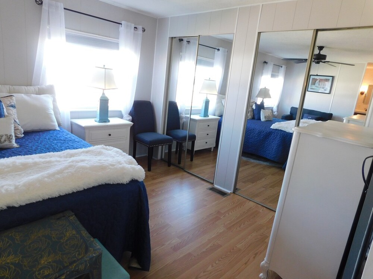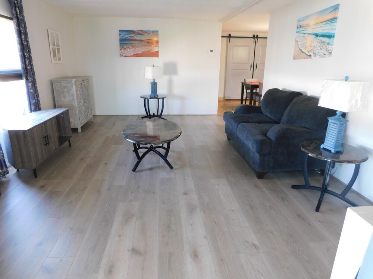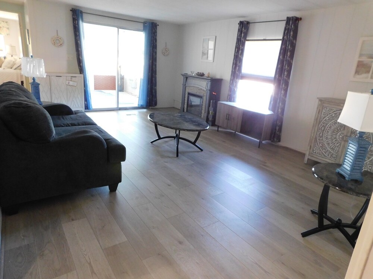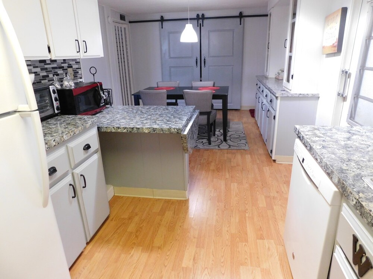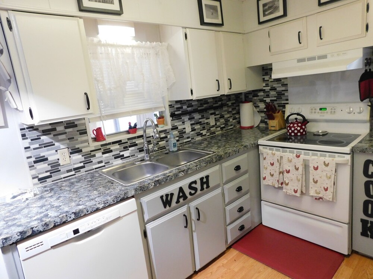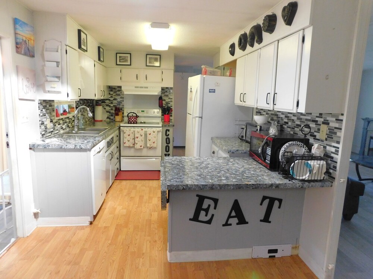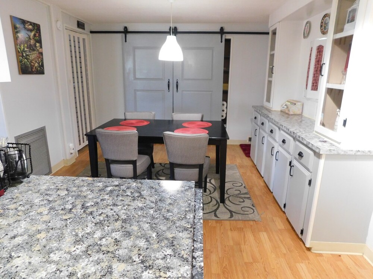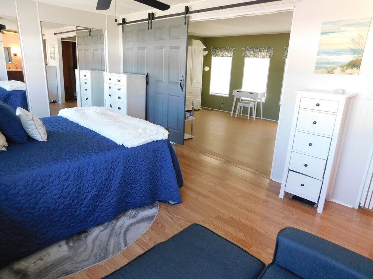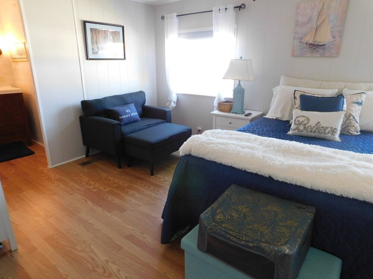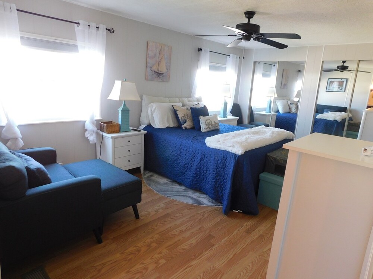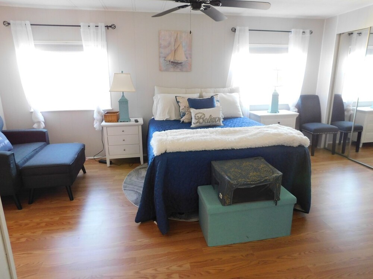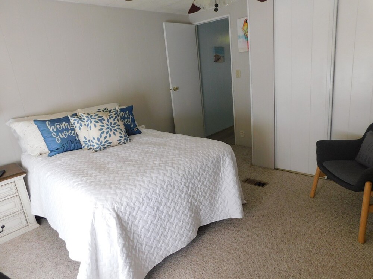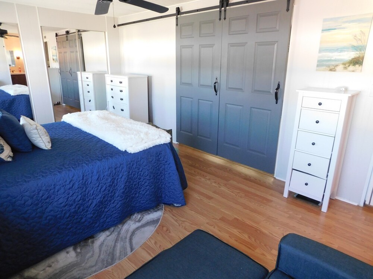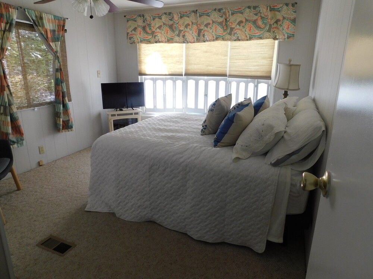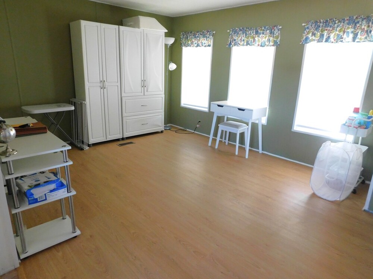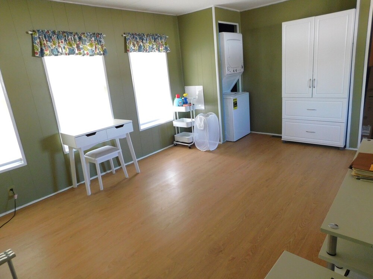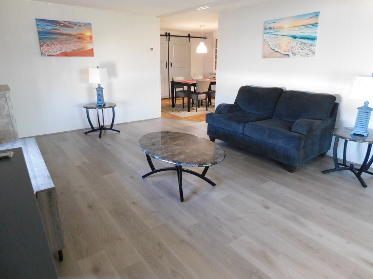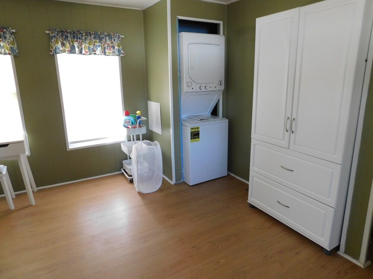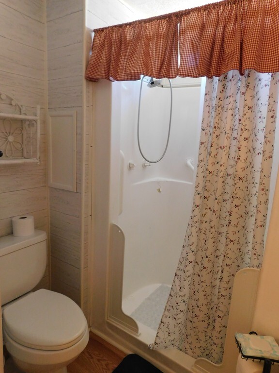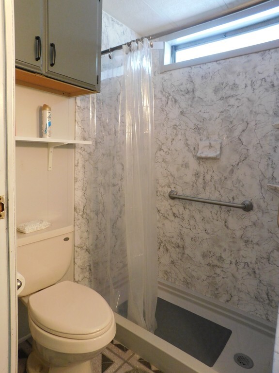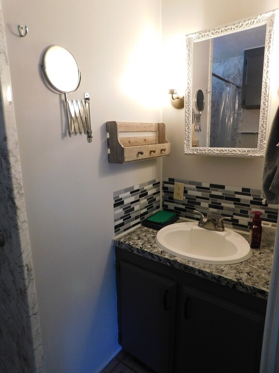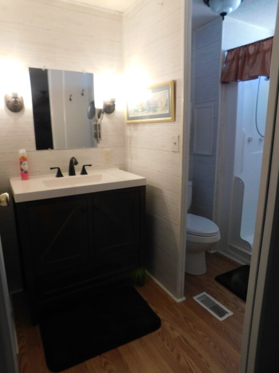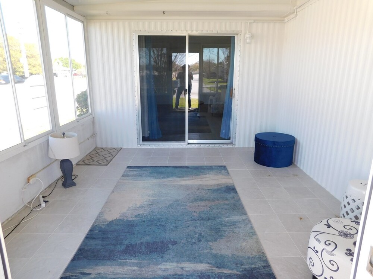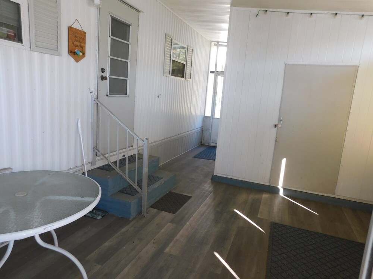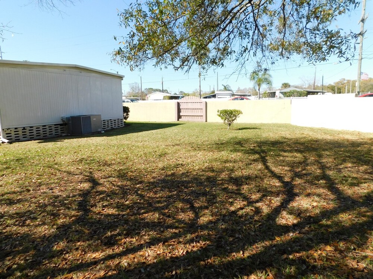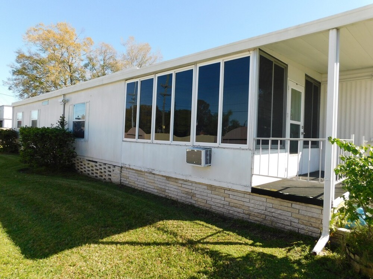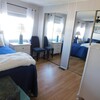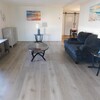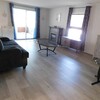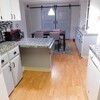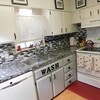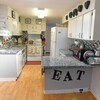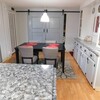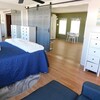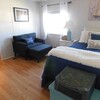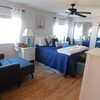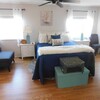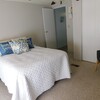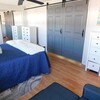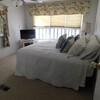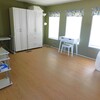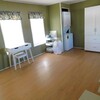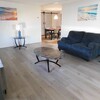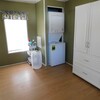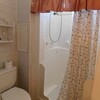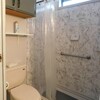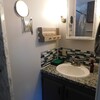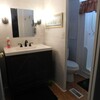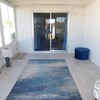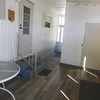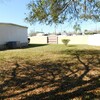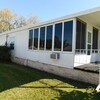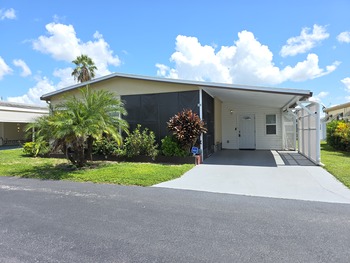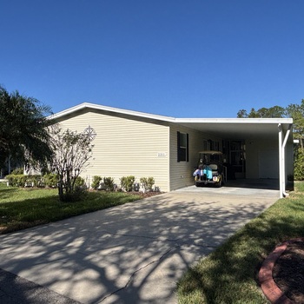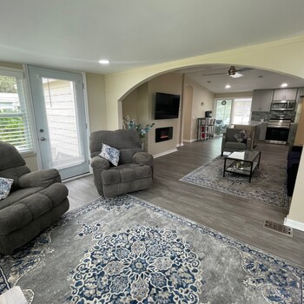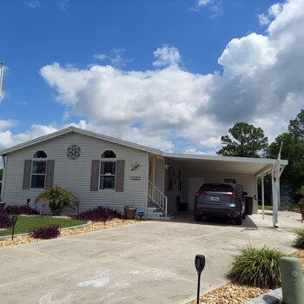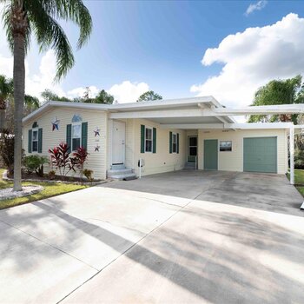Mobile Home Details
- Rooms: 2 bed(s), 2 bath(s)
- Home Area: 1,296 sqft
- Model: 1979
- Listing ID: 4624115
- Posted On: Mar 8, 2024
- Updated On: Sep 9, 2024
Description
Immaculate 2 bedroom, 2 bath split-plan home offering 1296 square feet of living space with beautiful high-end features throughout. The kitchen is extremely attractive with a port type skylight, and new grey tones Formica countertops coordinated with white cabinets and appliances. Kitchen flows openly to the dining room which features matching built-in storage unit and recessed storage with double barn door access. Living room features portable fireplace and opens onto 12' x 15' lanai enclosed with tinted windows. Spacious master bedroom is beautifully done with two double mirrored walk-in closets on one end and ensuite bath with new vanity on the other. Master bedroom adjoins a 12' x 16' bonus room through tasteful sliding barn doors. Bonus room is equipped with brand new stackable washer-dryer and multiple storage cabinets. Guest bedroom is on the opposite end of the home with adjacent bath featuring new vanity and walk-in shower. All windows in the home are upgraded to vinyl thermal pane windows. Air conditioning unit is 6 years old, roof over is 4 years old. Vapor barrier is new and home underbelly is protected by mesh screen inside the block skirting. Home is situated on an extra-large corner lot with plenty of greenspace in the back and side yard. This one-of-a-kind home layout is a must see. Woodbrook Estates is an Active, pet-friendly, 55 Adult community- the monthly Fee Package includes: Land-lease and Use of all Amenities for $689. (No Additional Taxes.) Call today for your showing!
Listing Status: Active
Copyright © 2024 My State MLS. All rights reserved. All information provided by the listing agent/broker is deemed reliable but is not guaranteed and should be independently verified.
Original Listing
