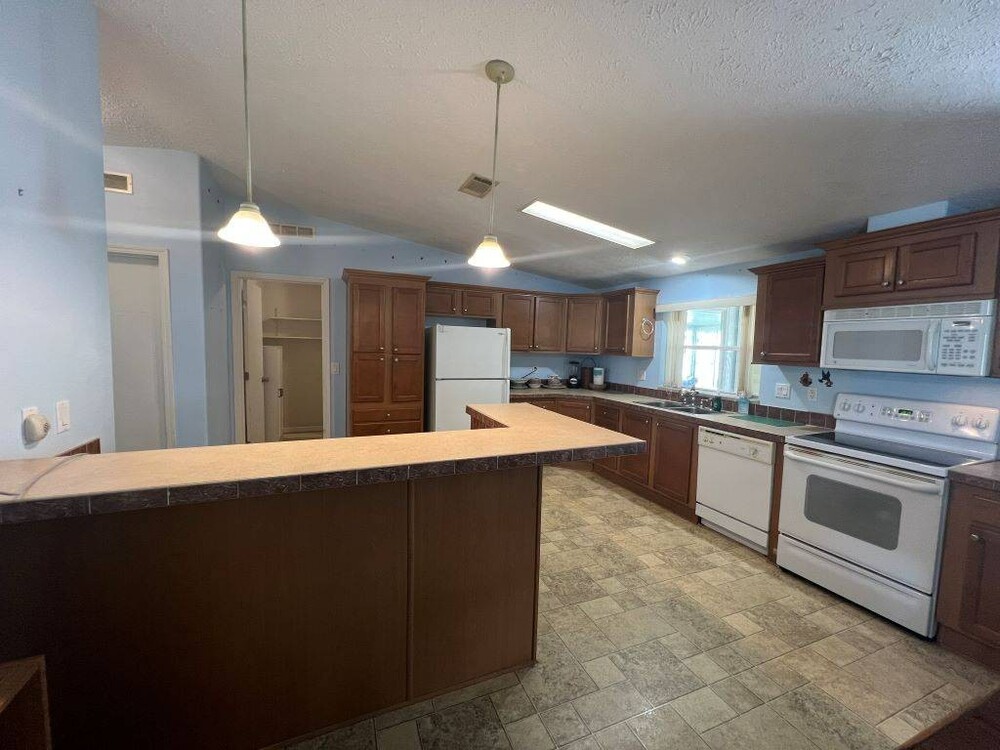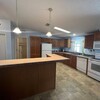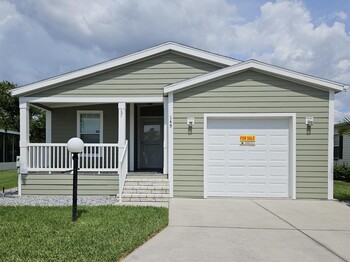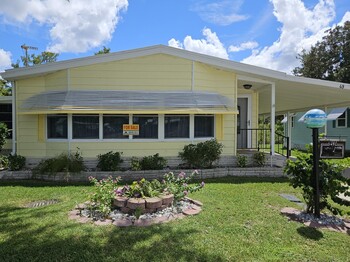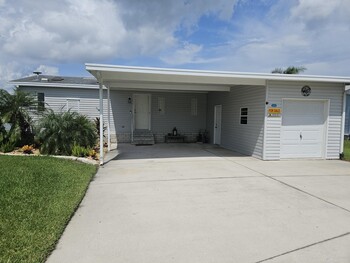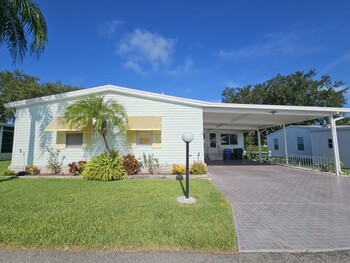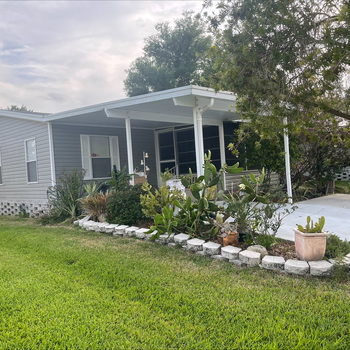Mobile Home Details
- Rooms: 3 bed(s), 2 bath(s)
- Home Area: 1,800 sqft
- Model: 2005
- Listing ID: 4621653
- Posted On: Mar 7, 2024
- Updated On: Mar 22, 2024
Description
LARGE 1800 SQ. FOOT 3-BEDROOM, 2-BATHROOM HOME IN A BEAUTIFUL GATED, GOLF COMMUNITY!! This 2005 open floor plan has room for everyone! The spacious open kitchen features updated backsplash, a breakfast bar, and plenty of cabinet and countertop space. A gas fireplace can be found in the living room. HUGE master bedroom has an additional space that can be used as an office along with an EXTRA-LARGE walk-in closet. Master bathroom offers double sinks, walk-in shower, as well as a garden tub. NEW (2023) vinyl plank flooring has been installed in the main bathroom. Handicap ramp entrance offers easier access into home through Florida room. Plenty of parking space for your car or golf cart (included in sale) can be found with the double carport. Other perks of this home include the vaulted ceilings, updated roof (2018), and marble windowsills. Add on the affordable lot rent and this home is a complete package. Ready to make your someday dream a reality? Check out this home today!! **Home is sold furnished as listed.** The gorgeous, resort style 55+ community of Cypress Greens is located in Lake Alred and within five miles of I-4 making it easy to access Orlando and Tampa. Experience all this gated, active community has to offer from the 9-hole golf course to a tennis/pickleball court, to relaxing with catch and release fishing out on the private lakes found here or participating in an event hosted at the 7,000 sq. ft. clubhouse. Cypress Greens offer numerous amenities to keep residents busy and enjoying life. Some of these amenities include heated swimming pool, water aerobics, shuffleboard, BINGO, social events, library, fitness center, and much more!! Pet friendly with up to 2 LARGE dogs allowed (breed restrictions apply). Onsite RV storage available. Lot Rent $675. KITCHEN: 14 x 14 • Vinyl Flooring • Chandelier • Refrigerator - Whirlpool • Stove - GE (with Vent Hood) • Microwave - GE (Built-In) • Dishwasher - GE • Updated Backsplash • Breakfast Bar • Pantry - 1 LAUNDRY ROOM: 8 x 16 • Vinyl Flooring • Washer Hookup • Dryer Hookup • Located Inside - Off: Kitchen DINING ROOM: 12 x 12 • Carpet Flooring • Chandelier • Table with 4 Chairs LIVING ROOM: 20 x 20 • Carpet Flooring • Ceiling Fan with Light • Rocker Recliner • Coffee Table - 1 • Chair • Console • Fireplace (Gas) MAIN BATHROOM: 6 x 8 • NEW Vinyl Plank Flooring • Single Sink • Tub/Shower Combo • Linen Closet MASTER BEDROOM: 14 x 26 • Carpet Flooring • Ceiling Fan with Light • Walk-In Closet: 6 x 16 (Built-In) MASTER BATHROOM: 9 x 16 • Vinyl Flooring • Double Sink • Garden Tub • Walk-In Shower SECOND BEDROOM: 12 x 16 • Carpet Flooring • Ceiling Fan with Light • Walk-In Closet: 4 x 8 (Built-In) • Double Bed • Bedside Tables - 2 • Lamp - 1 • Chest of Drawers - 1 • TV THIRD BEDROOM: 12 x 14 • Carpet Flooring • Ceiling Fan with Light • Walk-In Closet: 4 x 6 (Built-In) • Double Bed FLORIDA ROOM: 12 x 18 • Carpet Flooring • Vinyl Windows • Located off: Laundry Room SHED: 12 x 12 • Concrete Flooring EXTERIOR: • Vinyl • Single Pane Windows • Gutters • Handicap Ramp • Golf Cart (Will Need New Batteries) • Carport: Double • Roof Type: Shingled (2018) • A/C: Unknown • Air Vents Location: Ceiling COMMUNITY: • Gated Community • Clubhouse • Heated Pool • 9-Hole Golf Course • Fitness Center • Tennis/Pickleball Courts • Putting Green • Library • Shuffleboard Courts • Billiards Room • Catch and Release Fishing • RV Storage The above information is not guaranteed. It is the buyer's responsibility to confirm all measurements, fees, rules and regulations associated with this particular park. This mobile home is sold "As Is" as described in the description above. There are no warranties or guarantees on this mobile home.
Listing Status: Active
Copyright © 2024 My State MLS. All rights reserved. All information provided by the listing agent/broker is deemed reliable but is not guaranteed and should be independently verified.
Original Listing
