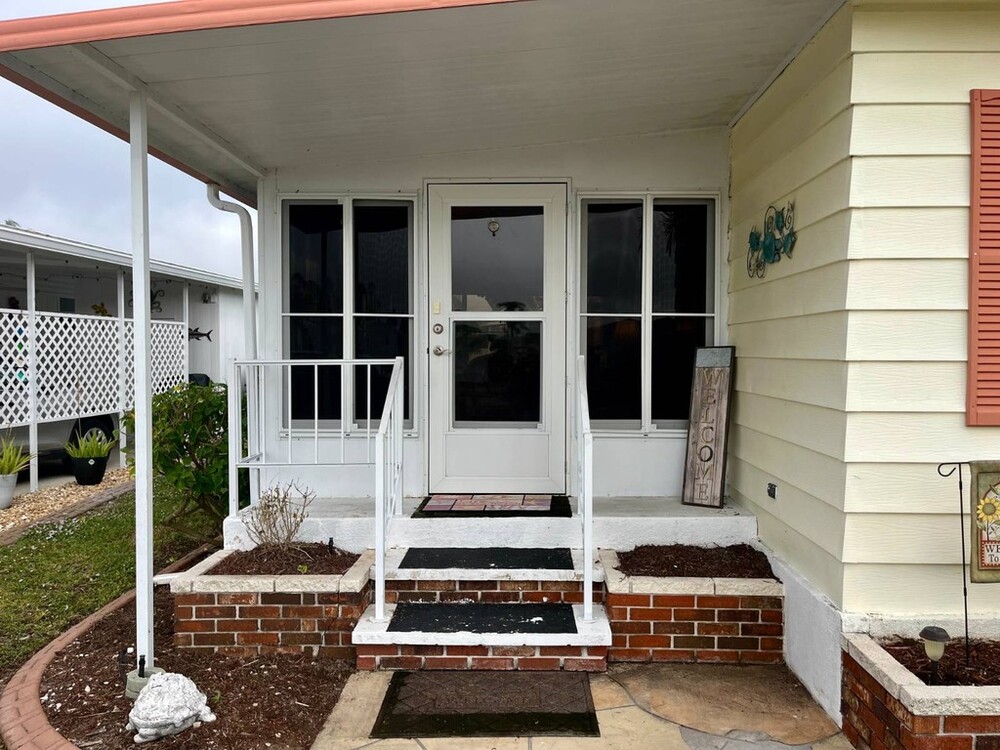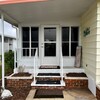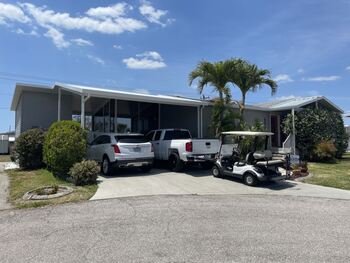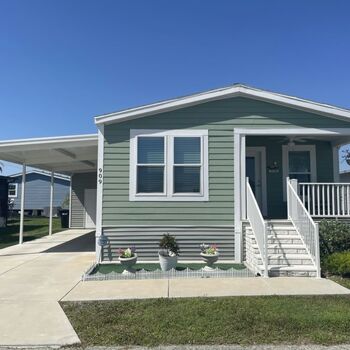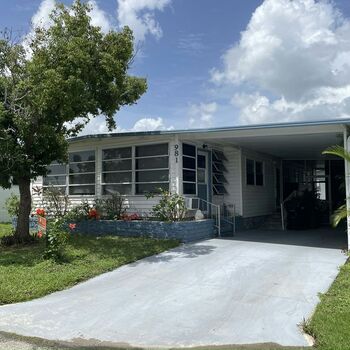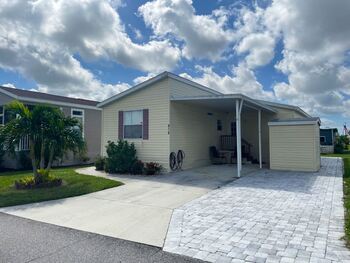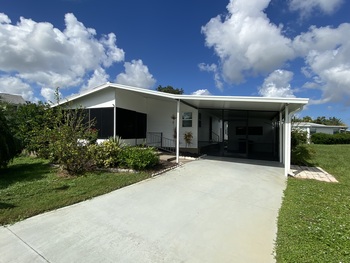Mobile Home Details
- Rooms: 2 bed(s), 2 bath(s)
- Home Area: 1,296 sqft
- Model: 1978
- Listing ID: 4618219
- Posted On: Mar 7, 2024
- Updated On: Mar 15, 2024
Description
Blink and this one will be gone! This home is a dream come true located in the heart of the sought-after Bay Indies Resort Community, 961 Windemere E. has none to compare. This meticulously maintained home offers not just a residence but a lifestyle. Immerse yourself in the vibrant community, just a short walk from picturesque ponds and pools, and a street where friendly neighbors become lifelong friends. Arriving here under the covered carport you step into an outdoor haven with the 32 x 20 screen room featuring a tropical ceiling fan and a propane fire table. Enjoy the evening breeze and Wi-Fi programmable lights, creating the perfect ambiance for entertaining. The decorative cement designed flooring will also catch your eye with the comfortable furniture. Included with the home is a Club Car golf cart with new batteries and a three-wheel bicycle, perfect for exploring the park. The double-sized shed stores coolers, chairs, beach toys, and pickleball equipment also included. The W/D, sink, freezer and extra refrigerator are located along with a workbench, shelves and smoke detectors. Discover a home designed for comfort and convenience. Walk to the front entrance up a lovely porch into the all-season lanai, equipped with hurricane windows and a portable A/C unit, plexiglass windows and screens with shades and tile flooring providing year-round enjoyment. This is the perfect place to enjoy Florida living that sits right off the living room through a set of tinted sliding glass doors. The great room is a cozy haven with leather sofas, an electric fireplace, two leather electric recliners, and a desk area. The dining room features a new brushed nickel chandelier and a table for six, complemented by a built-in credenza and glass cabinets for displays. This entire area is framed by a bank of windows spanning both living and dining areas. Home has been painted from top to bottom with a soft and inviting color scheme. The curved galley kitchen is a culinary delight, boasting butcher block countertops, abundant cabinet space, and newer appliances. The open layout seamlessly connects the dining and living areas, creating a perfect flow for everyday living and entertaining. When entering the side entrance there is a solid door with built in blinds that opens to a bonus room. This room serves as a TV den, office, or extra sleeping space as it has a leather queen size sleeper sofa. There are two very spacious bedrooms. Relax in the luxurious master suite with a king sized bed and wall-to-wall closet. The ensuite bath is a retreat in itself, featuring a large unique dressing area with a surrounding vanity, walk-in closet and a private water closet with a new step in shower. The guest room offers comfort and space with a set of twin beds, double closet and both bedrooms accommodate well appointed furnishings. The guest bath offers a tiled bathroom with tub/shower and plenty of vanity space for guests comfort. More bonus features included are: The laminate flooring with upgraded subfloors throughout complement the elegant interior, The Four-point inspection passed with flying colors, electric upgraded for insurance purposes, newer hot water heater, new faux wood blinds, pest control quarterly with contract paid til January 2024. The A/C is serviced annually. The roofover was sealed in 2023. There is also a seven stage APEX water filtration system installed under the kitchen sink. This 24 X 54 home has 1,476 sq/ft. and all furniture seen in photos remains minus personal items per inventory sheet. Bay Indies offers an active lifestyle with tennis, pickleball, bocce, shuffleboard, kayaking, a 3 mile walking/biking path, golf cart and pet friendly, plus numerous, cards, crafts, gym, 3 heated pools, spas, 2 clubhouses. There are scheduled events, concerts and a very active veterans club.
Listing Status: Active
Copyright © 2024 My State MLS. All rights reserved. All information provided by the listing agent/broker is deemed reliable but is not guaranteed and should be independently verified.
Original Listing
