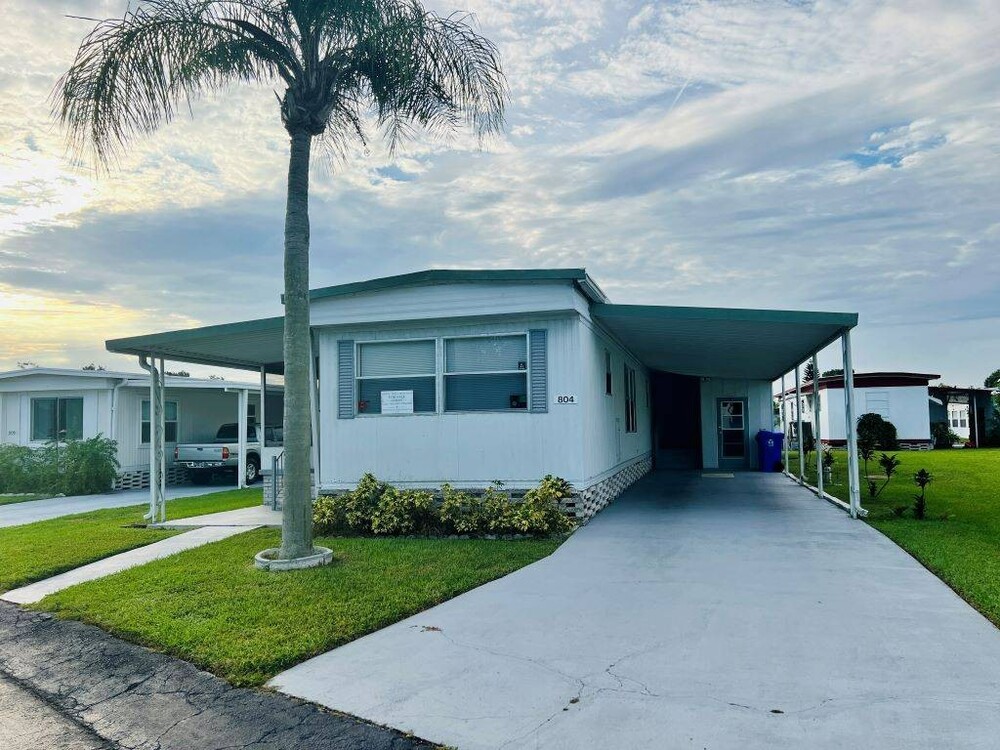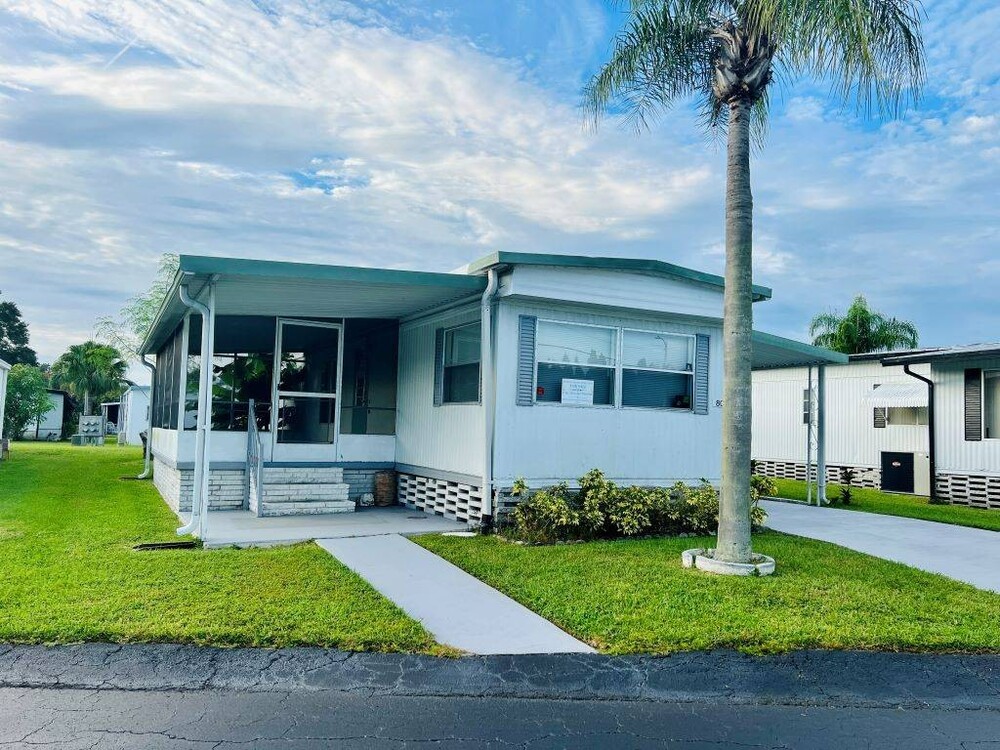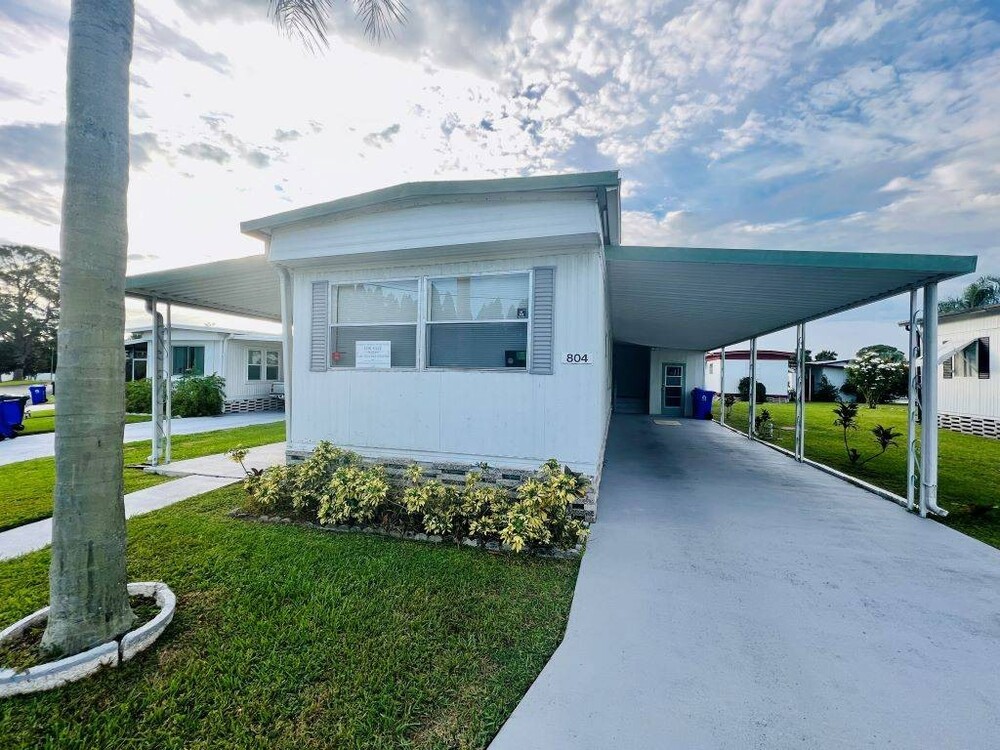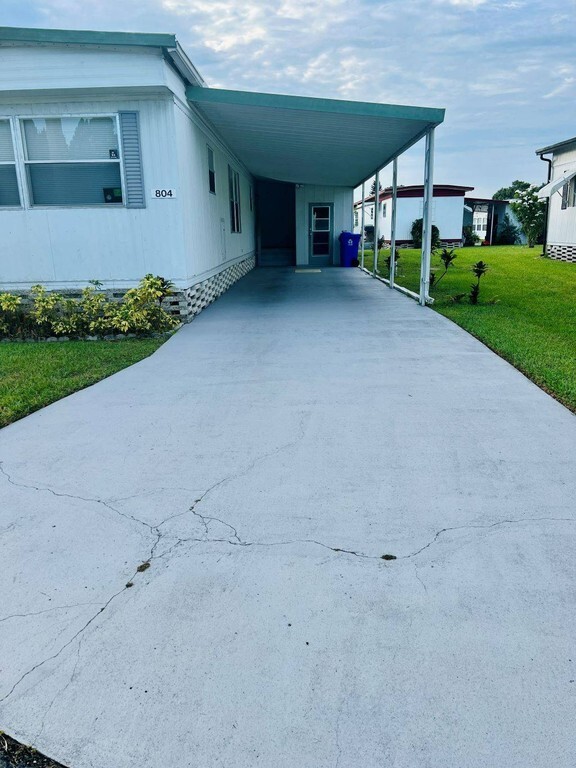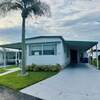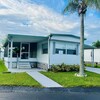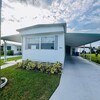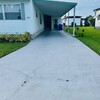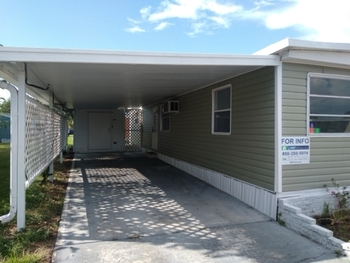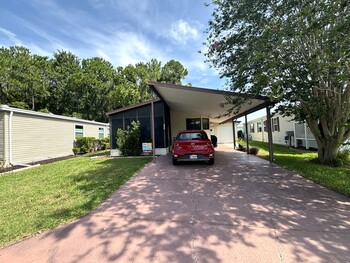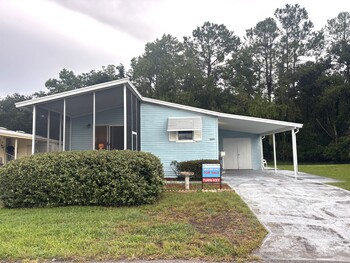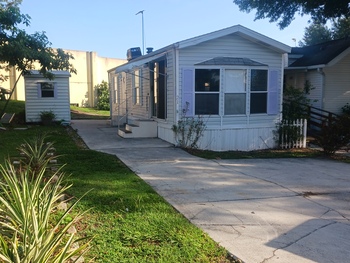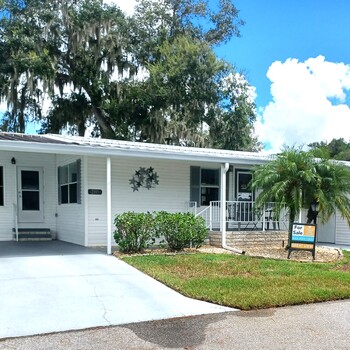Mobile Home Details
- Rooms: 2 bed(s), 1 bath(s)
- Home Area: 720 sqft
- Model: 1974
- Listing ID: 4616858
- Posted On: Mar 7, 2024
- Updated On: Mar 29, 2024
Description
WELCOME TO THIS COZY 2-BEDROOM, 1-BATHROOM HOME LOCATED IN AMAZING BEACON HILL COLONY!! Both the kitchen and living room provide plenty of natural lighting. Kitchen offers an eat-in area and lots of storage space (Refrigerator not included in sale). LARGE screen room is the perfect place to enjoy the beautiful Florida winters while reading a book or drinking coffee. All flooring throughout the home is laminate. Home offers 2 sheds for added storage space. One shed includes the washer and dryer while the other shed has a wide doorway large enough for a golf cart. Extended driveway offers parking for multiple cars. No front neighbors! Home is located near the entrance with a fence along the front perimeter. With an affordable lot rent, this home is ideal as a snowbird retreat. Motivated Seller! Bring your offer today!! Located in the heart of Lakeland, Beacon Hill Colony, a 55+ community, has much to offer. Within minutes of shopping, downtown Lakeland, restaurants, entertainment, and more. This community offers a clubhouse with activities, pool, shuffleboard courts, fitness center, library, and laundry facilities. Pet friendly (max of 2) community with NO breed restrictions. 80/20 Rule applies where second resident can be 45+. Motorcycles allowed. Lot Rent $655 includes water and sewer. Lot rent also includes pass-thru tax. KITCHEN: 12 x 14 • Laminate Flooring • Ceiling Fan with Light • Refrigerator - NOT INCLUDED • Stove - Whirlpool (with Vent Hood) • Eat In • Pantry - 1 LIVING ROOM: 12 x 16 • Laminate Flooring HALLWAY: • Linen Closet MAIN BATHROOM: 8 x 9 • Laminate Flooring • Single Sink • Tub/Shower Combo MASTER BEDROOM: 12 x 13 • Laminate Flooring GUEST BEDROOM: 8 x 10 • Laminate Flooring SCREEN ROOM: 12 x 20 • Carpet Flooring • Located Off: Living Room SHED/LAUNDRY ROOM: 8 x 8 • Washer - Kenmore • Dryer - Unknown • Located Off: Carport 2ND SHED: 10 x 14 • Concrete Flooring • Shelving EXTERIOR: • Aluminum • Single Pane Windows • Gutters • Carport: Single • Roof Type: Shingled • A/C: Superior • Air Vents Location: Floor COMMUNITY: • Community Room • Pool • Fitness Center • Library • Shuffleboard Courts • Horseshoe Pits • Laundry Facilities • Dog Park The above listing information is deemed reliable but not guaranteed. Buyer(s) assume responsibility to confirm all measurements, fees, rules, and regulations associated with the community/park. Mobile home is sold "As Is" as described in the description. There are no warranties or guarantees on listed home.
Listing Status: Active
Copyright © 2024 My State MLS. All rights reserved. All information provided by the listing agent/broker is deemed reliable but is not guaranteed and should be independently verified.
Original Listing
