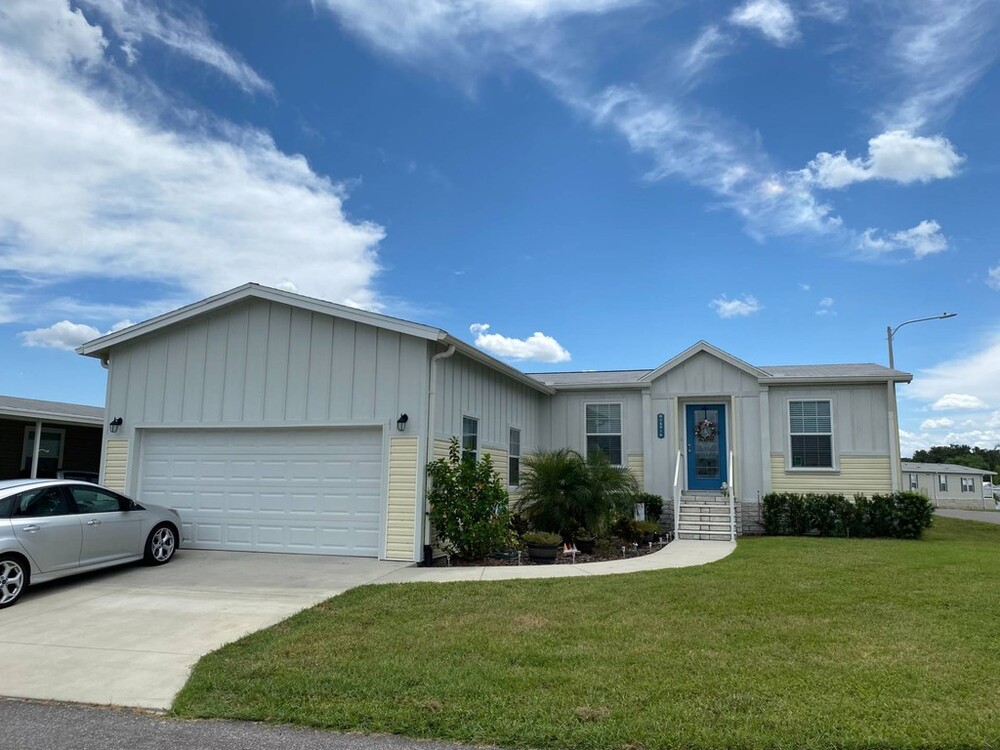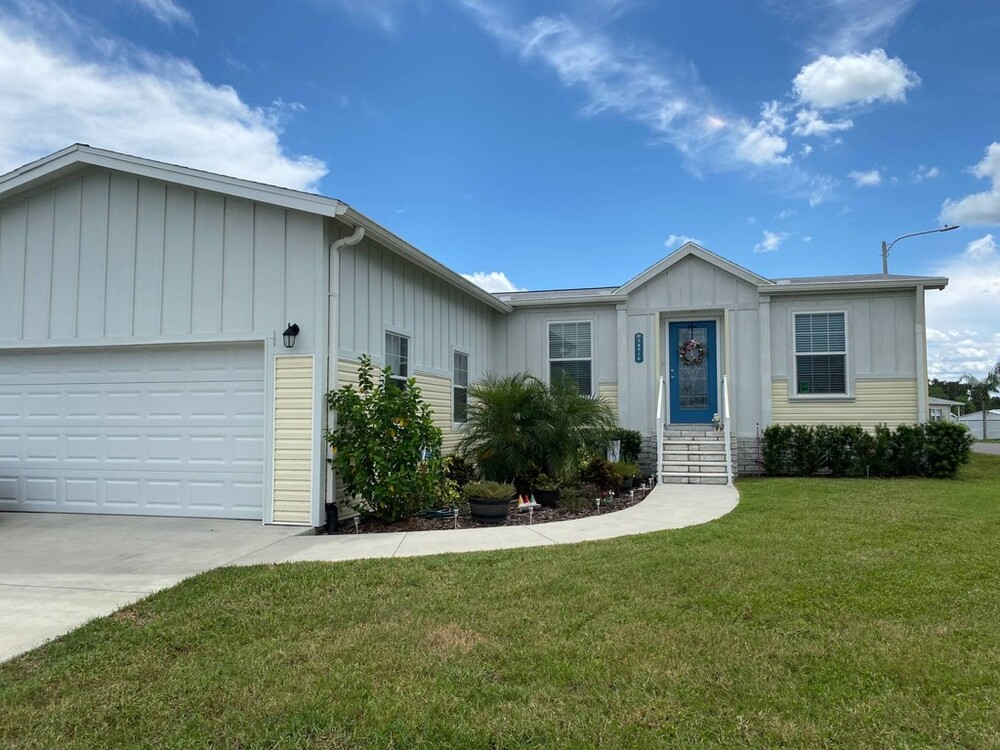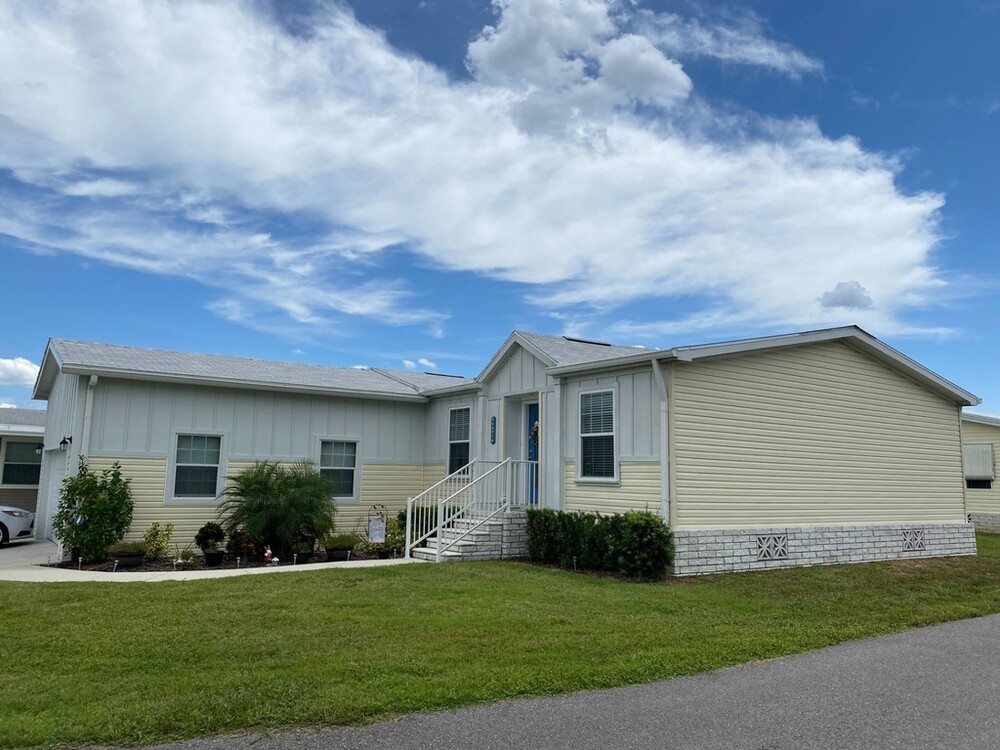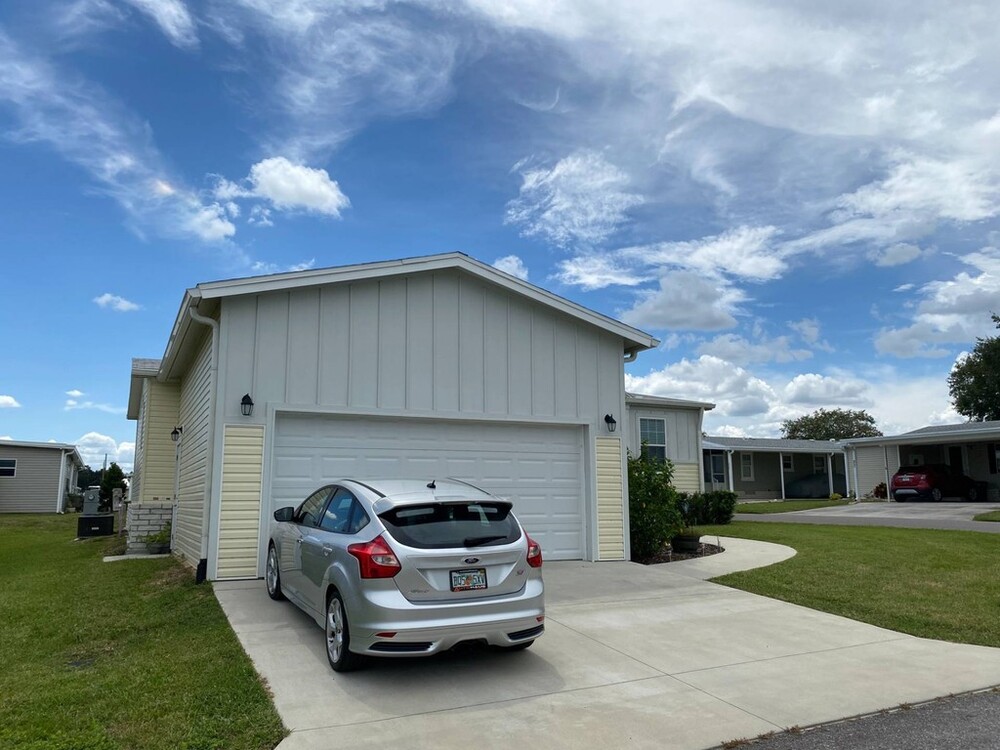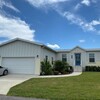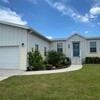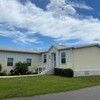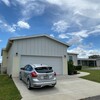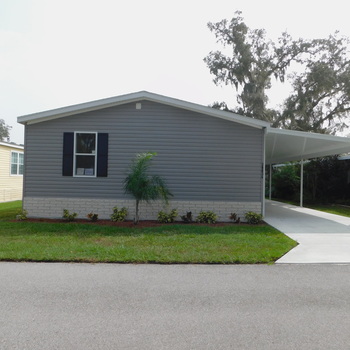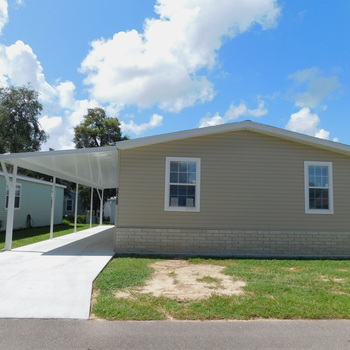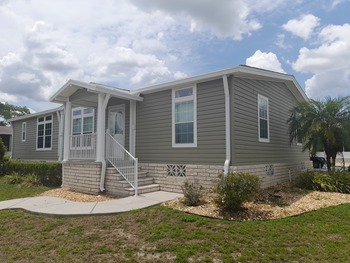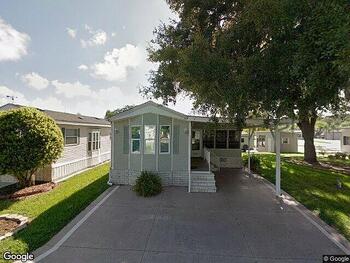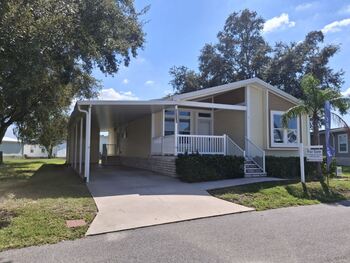Mobile Home Details
- Rooms: 3 bed(s), 2 bath(s)
- Home Area: 1,550 sqft
- Model: 2021
- Listing ID: 4615940
- Posted On: Mar 7, 2024
- Updated On: Mar 7, 2024
Description
THIS IS A SPLIT FLOOR PLAN AND THE WHOLE HOME FEATURES LUXURY VINYL PLANK FLOORING, VAULTED CEILINGS, RECESSED LIGHTING, ROUNDED CORNERS, CROWN MOLDING AND TRIM, FRAMED DOUBLE PANE WINDOWS, THREE FOOT DOORWAYS, AND ALARM SYSTEM. LIVING ROOM has neutral paint, lighted ceiling fan, coordinating colors with vinyl plank flooring, sliding glass doors leading up to backyard for potential backyard, and is open to kitchen and dining areas. KITCHEN is very large and open to living and dining has an over-sized island with deep stainless steel farm sink w/ retractable hose and garbage disposal. All stainless steel appliances include a stainless steel and glass overhead exhaust, four burner glass top stove. side-by-side refrigerator, dishwasher, and built in whirlpool microwave. There is stone tile back splash throughout the kitchen and coffee/bar area. Eat-in island offers more dining options and has beautiful pendant lighting overhead. DINING AREA is very spacious for a large table and seating. There is recessed lighting throughout the kitchen, dining, and foyer. MAIN BEDROOM is the full width of the back of the home with lighted ceiling fan. EN SUITE BATH has his and her sinks, framed mirror, stone tile back splash, raised toilet and window. A SPA WORTHY walk-in shower is beautifully tiled with a shower seat and extended shower head. Floor to ceiling walk-in closet offers a lot of overhead shelving and organization. SECOND BEDROOM has walk-in closet and lighted ceiling fan. THIRD BEDROOM has dome lighting, extra large closet, barn style sliding door, and can be a den or office as well. SECOND FULL BATH has tub/shower combo, recessed lighting, framed mirror, stone tile, back splash, and raised toilet. HOME ENTRY has a decorative glass storm door. LAUNDRY ROOM is off the kitchen and has overhead storage with a door leading to the two-car garage. Two car garage has a very high pitch and offers a lot of potential for overhead storage to be built as well as floor-to-ceiling shelving. GARAGE also has two windows and an exterior door leading out to the outside of the home. Exterior of the home offers a very spacious and sought after corner lot with a sprinkler system.***CRYSTAL LAKE IS A 55+ LAND LEASE COMMUNITY (monthly lot rent is $705 and includes lawn care, gated community, use of all amenities, and pass-through tax). This is a pet-friendly ( 1 dog/1 cat under 30 lbs). Packed full of exciting amenities such as an on-site fitness center, game room, community swimming pool, shuffle board courts, picnic areas, fishing, and hot tub. FINANCING OPTIONS ARE AVAILABLE, CONTACT LISTING AGENT ONLY FOR MORE INFORMATION AND TO SCHEDULE A SHOWING.
Listing Status: Active
Copyright © 2024 My State MLS. All rights reserved. All information provided by the listing agent/broker is deemed reliable but is not guaranteed and should be independently verified.
Original Listing
