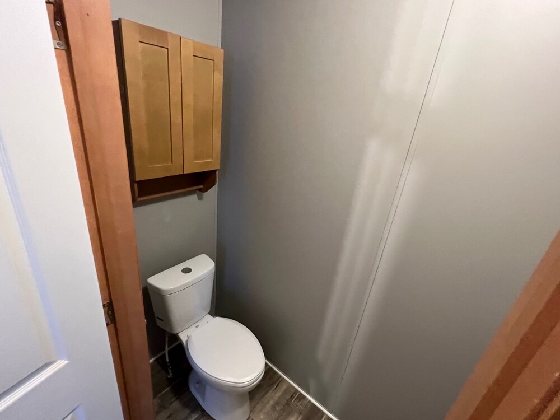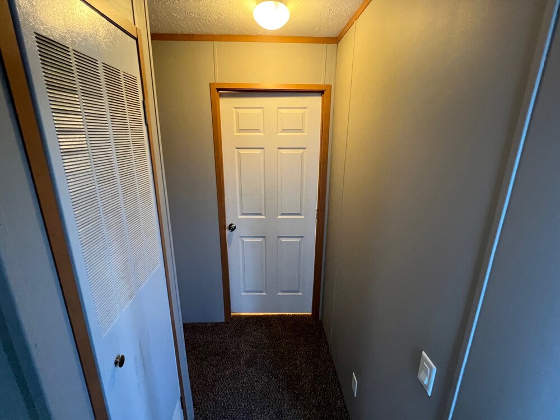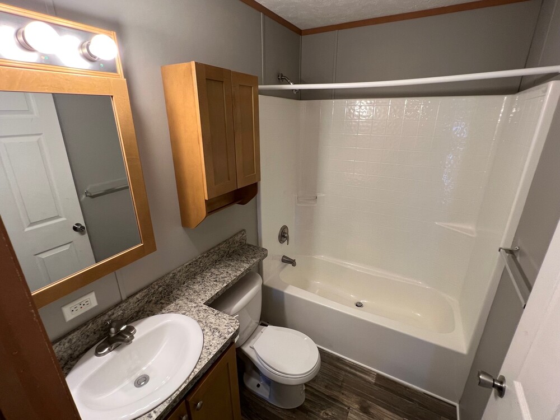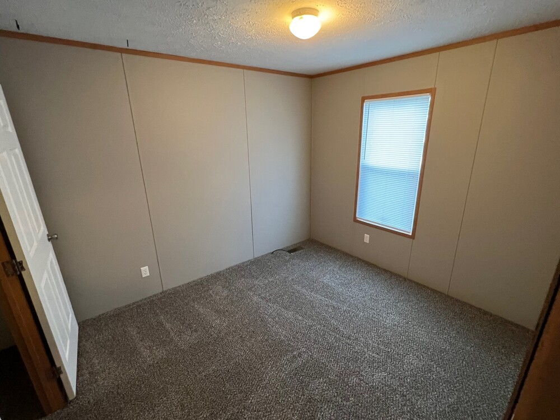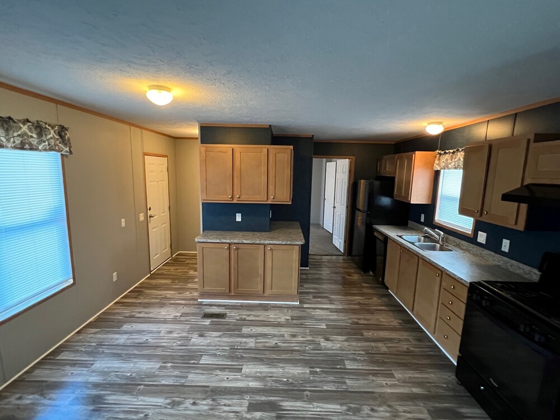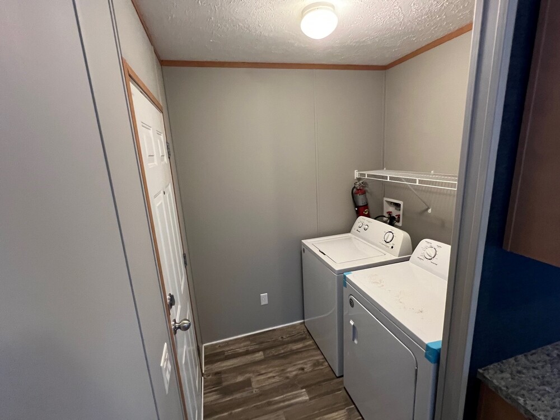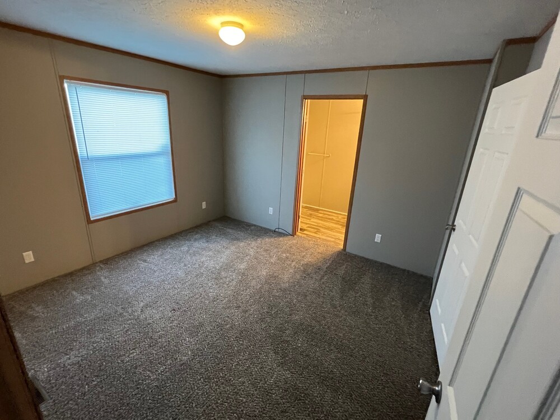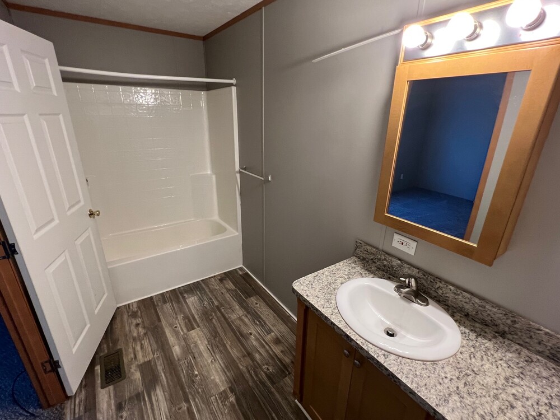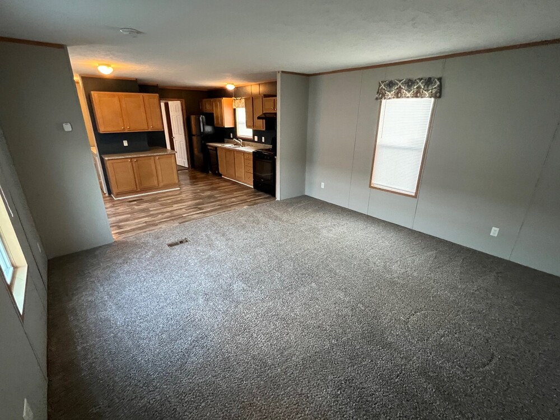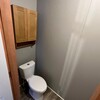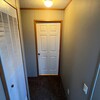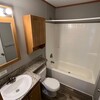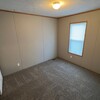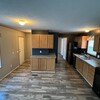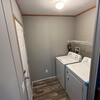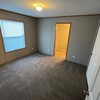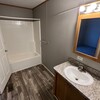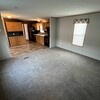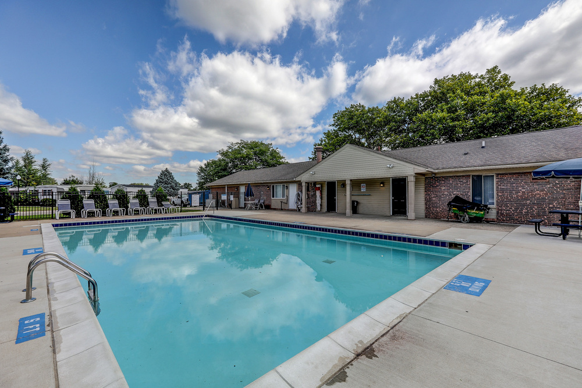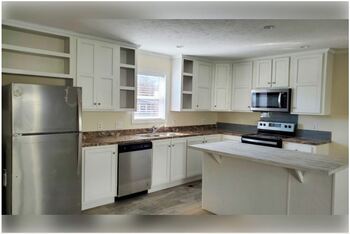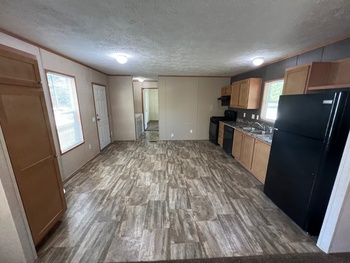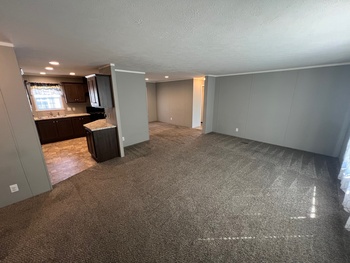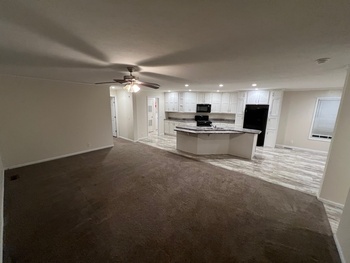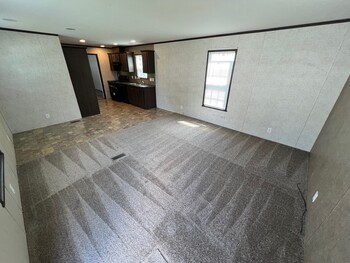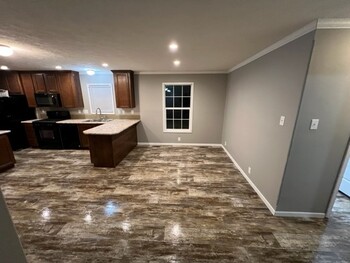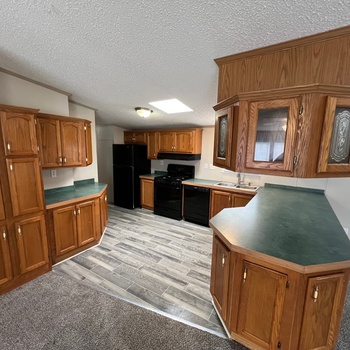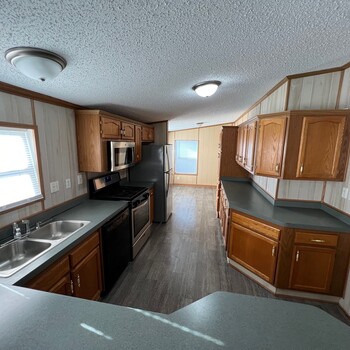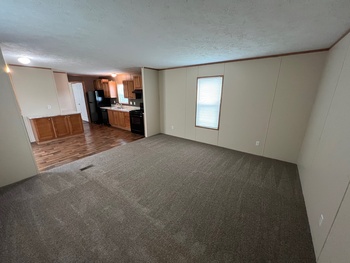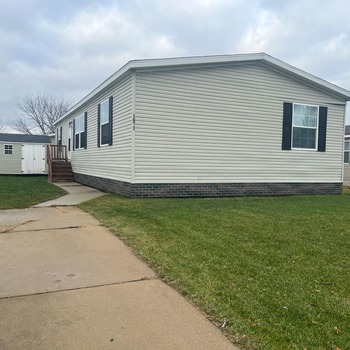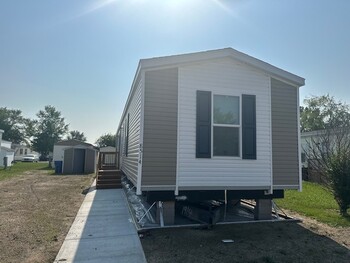Mobile Home Details
- Rooms: 2 bed(s), 2 bath(s)
- Dimension: 16 ft x 60 ft
- Home Area: 960 sqft
- Location: The home is located in a mobile home park. Lot payment needs to be made to the park.
- Model: 2016 Harmony
- Community Type: All Age Community
- Listing ID: 4611765
- Kimberly Estates ID: 92973
- Posted On: Mar 6, 2024
- Updated On: Aug 22, 2025
Description
This home features an open floor plan with a wrap around cabinetry, a spacious living room, one guest bedroom located at the front of the home opposite the primary. The primary bathroom has a walk in closet and an attached bathroom that is located off the primary bedroom. All appliances are included, as well as central air conditioning, a full size washer and dryer, and a storage shed.
Talk to a lender about getting financing for this mobile home.
Get a free, no-obligation quote for insuring this home.
Get a free credit report to find out your eligibility for financing.
