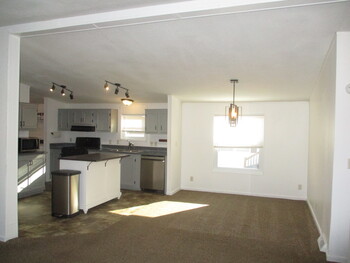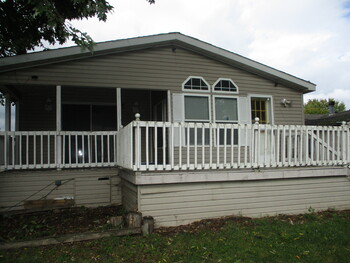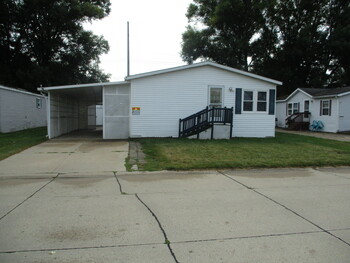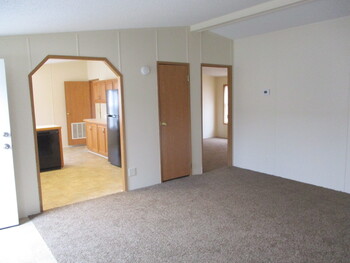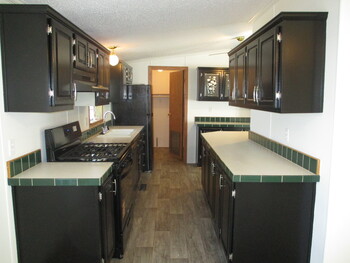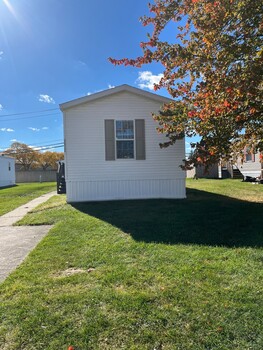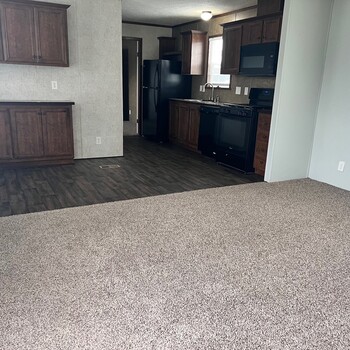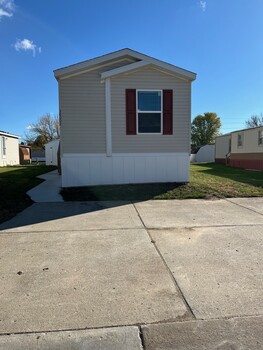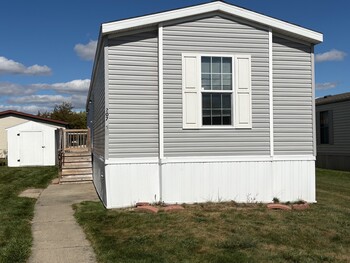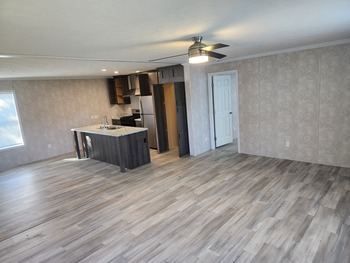Mobile Home Details
- Rooms: 3 bed(s), 2 bath(s)
- Dimension: 28 ft x 56 ft
- Home Area: 1,568 sqft
- Model: 2018 Skyline
- Listing ID: 4169112
- Silver Springs ID: 385142
- Posted On: Dec 13, 2023
- Updated On: Dec 23, 2023
Description
This 1,568 sf home includes 3 bedrooms, 2 bathrooms and a 200+ sf covered front porch (included in livable space). The home is full of modern finishes and has an open layout that includes the kitchen, living room and dining room. The home comes with all kitchen appliances (gas stove, fridge, dishwasher, microwave) and has a large center island and all black appliances. The home has crown molding throughout, updated light fixtures and window treatments. The primary bedroom has a large walk-in closet and an en-suite bathroom that includes a large step-in shower with built-in seats. The first guest bedroom is spacious with plenty of closet space. The second guest bedroom is a little smaller but can still be used as a bedroom or as an office/den/game room. The laundry room includes a full size washer and dryer and has extra cabinets to house all of your linens and toiletries! Call today for more information.
Amenities
- Walk In Closet
- Storm Door
- Shower
- Quality Construction
- Private Driveway
- Open Floorplan
- Neutral Decor
- Linen Closet
- Laundromat
- Crown Molding
- Ceramic Backsplash
- Washer
- Storage Shed
- Furnace
- Dryer
- Cooling : Central Air
