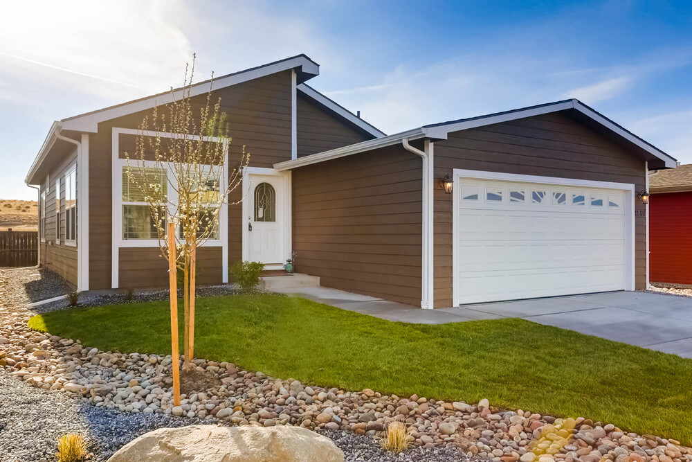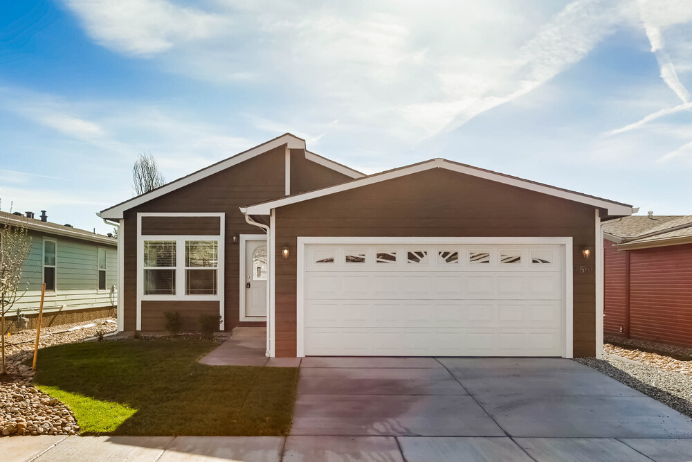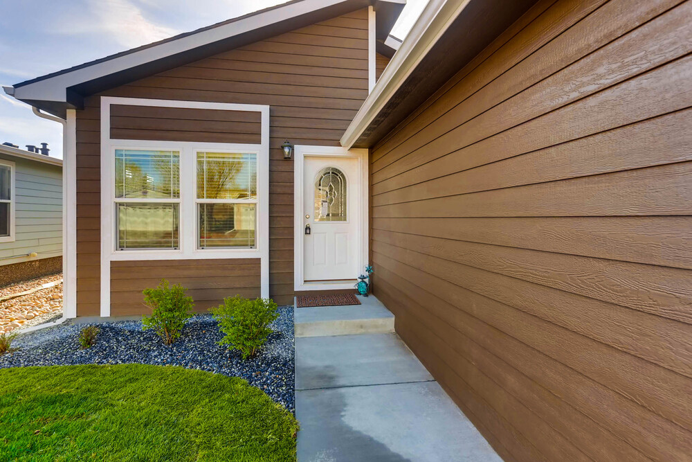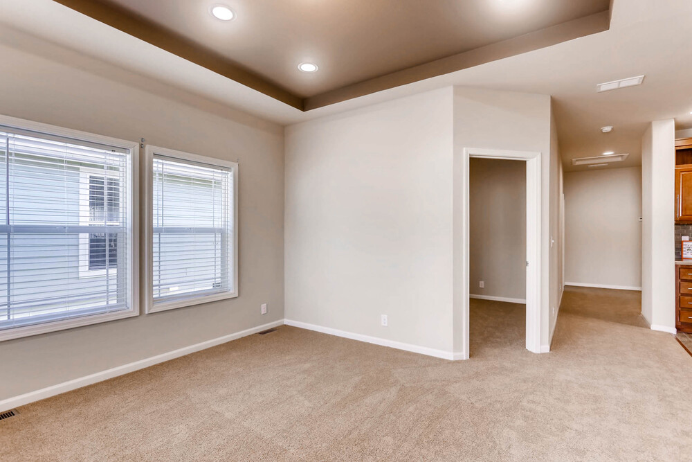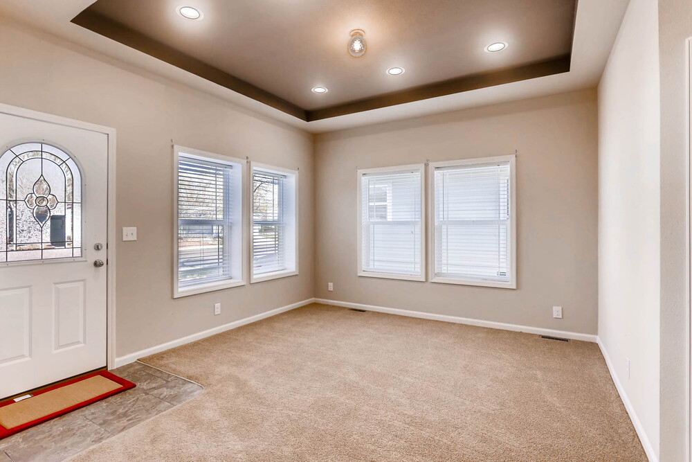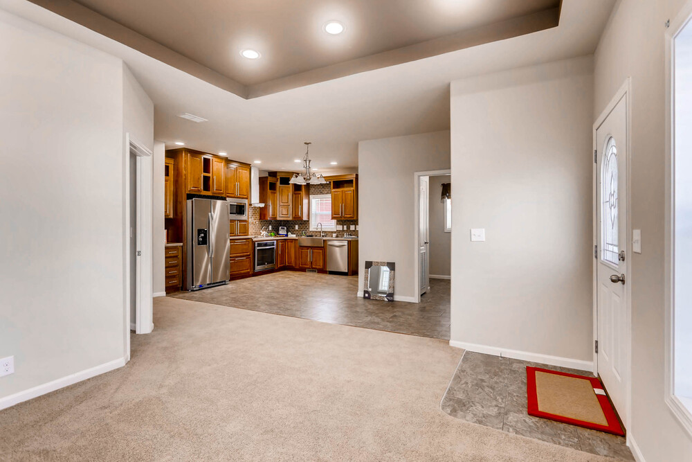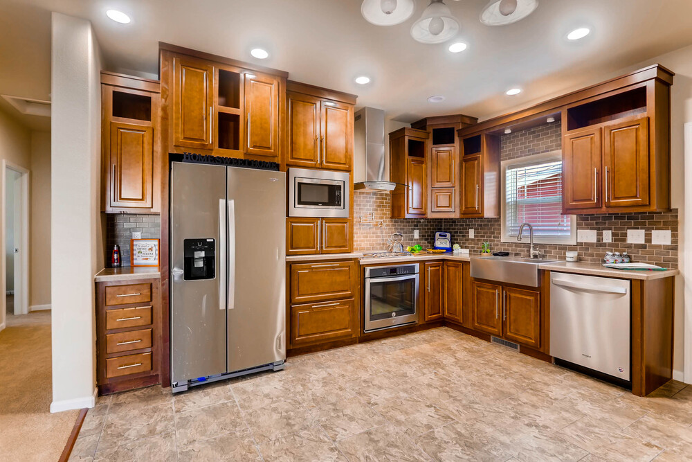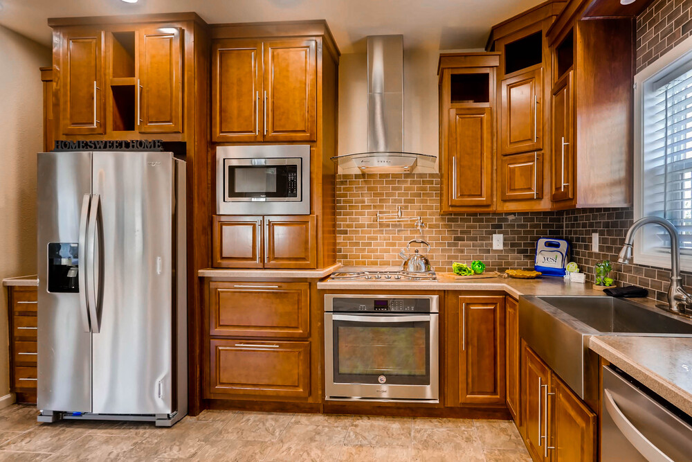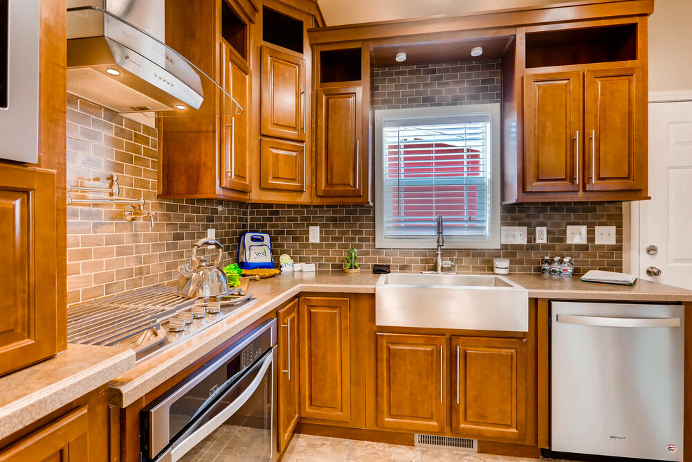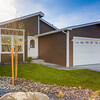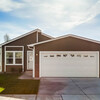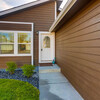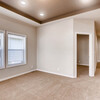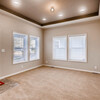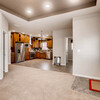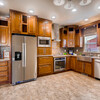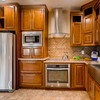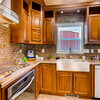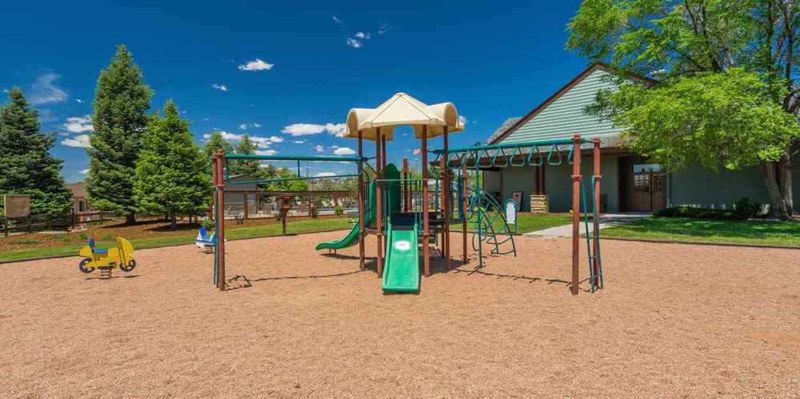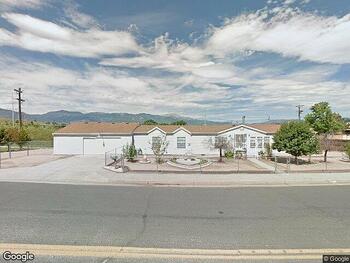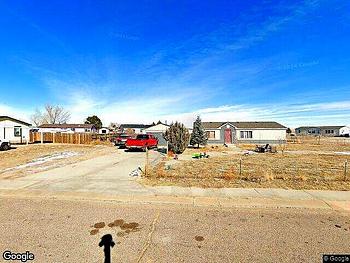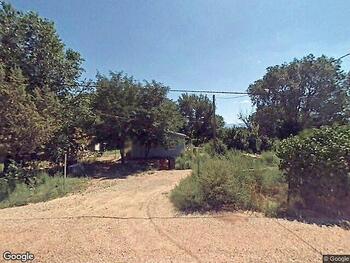Mobile Home Details
- Rooms: 2 bed(s), 2 bath(s)
- Dimension: 29 ft x 46 ft
- Home Area: 1,334 sqft
- Location: Located in a mobile home park
- Model: 2023 Champion
- Community Type: All Age Community
- Listing ID: 3786948
- Partner ID: 150772
- Posted On: Oct 5, 2023
- Updated On: Jun 21, 2024
Description
Open concept 2bed/2 bath home with vaulted ceilings in the living room & kitchen. Home comes with stainless steel kitchen appliances, farm sink, gas cooktop, spice rack, soft close cabinet drawers, with a full laundry room with electric hookups. Home has a very large master bedroom, with a 5 piece master bathroom, beautiful windows over the master tub, and large master closet. Home also comes with an attached 2 car garage, full landscape package, and central air.
Talk to a lender about getting financing for this mobile home.
Get a free, no-obligation quote for insuring this home.
Get a free credit report to find out your eligibility for financing.
Community Information
Antelope Ridge
4001 Gray Fox Heights, Colorado Springs, CO 80922
All Age Community
Antelope Ridge, located in Colorado Springs is the Pikes Peak region's premier resort-style community. Featuring comfortable ranch-style homes with modern amenities. Antelope Ridge has the feel of a small town community, yet is close to urban amenities such as schools, convenient shopping options, recreation, and entertainment.
