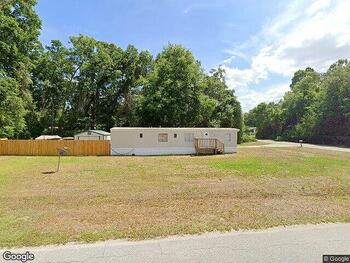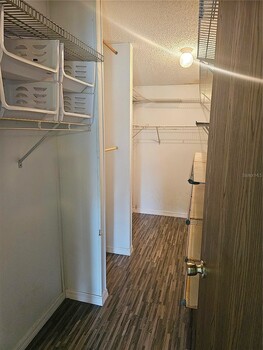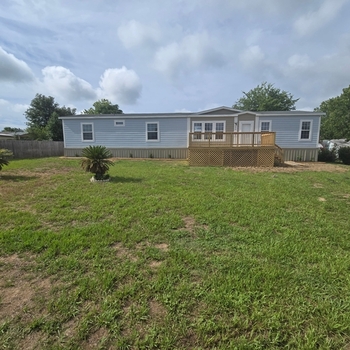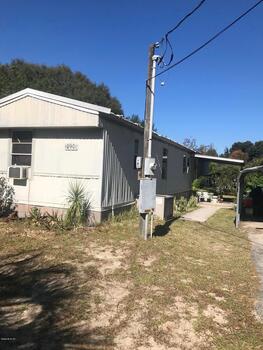Mobile Home Details
- Rooms: 3 bed(s), 2 bath(s)
- Home Area: 1,512 sqft
- Model: 1999
- Listing ID: 2983479
- Posted On: May 23, 2023
- Updated On: Jul 4, 2023
Description
Fabulous Hilltop Estates: 55+ 3bed/2bath double wide/open floor plan. YOU OWN THE LANE!! Gorgeous living room, dining room and kitchen. No neighbor behind this home. Updated custom kitchen cabinets with 4 custom pull outs for pots and pans. All glass beautiful back splash. French Doors over looking the dining room. Massive laundry room with door access to air conditioned shed and back yard. Spacious Master bedroom/plantation shutters in Master Bedroom. Oversized Master Bath custom built in drawers, Large walk in closet in masher bedroom. Split floor plan, 2 cozy guest rooms and updated cabinets in guest bath. Vaulted ceiling, Covered Screened in Patio, Double car covered driveway. Driveway hold 6 cars. Very inviting!!! Golf Carts welcome!!! Seller purchased a 1year warranty on all appliance and A/C. R.V. parking when available for Hilltop Residence.
Hilltop is a fun place to live. $95.00 a month HOA fee will give you, water, trash and sewer, maintenance on the grounds, access to the club house, pool, shuffleboard and the park. Walking distance to The VA, shopping and restaurants. Call me!!!
Copyright © 2023 Stellar MLS. All rights reserved. All information provided by the listing agent/broker is deemed reliable but is not guaranteed and should be independently verified.
Original Listing




