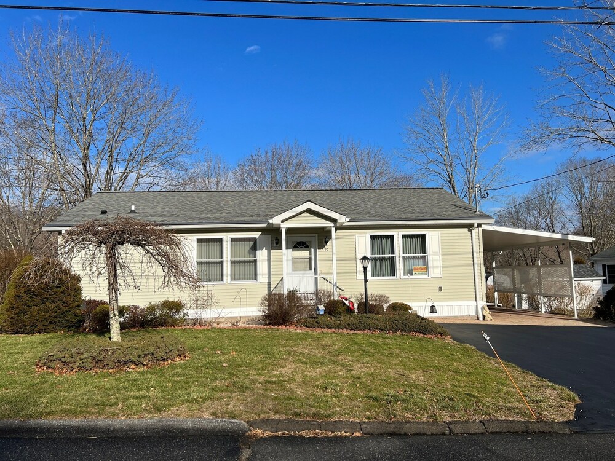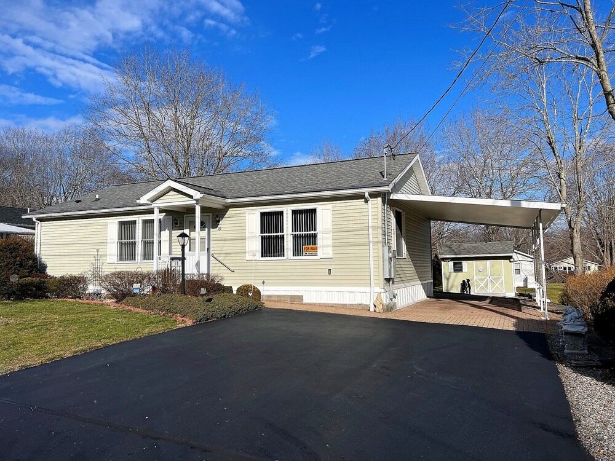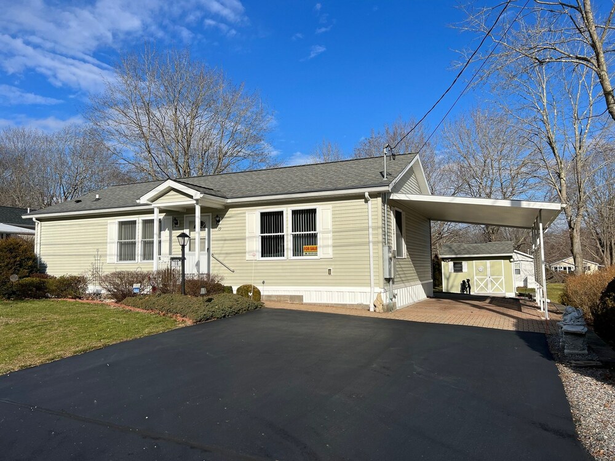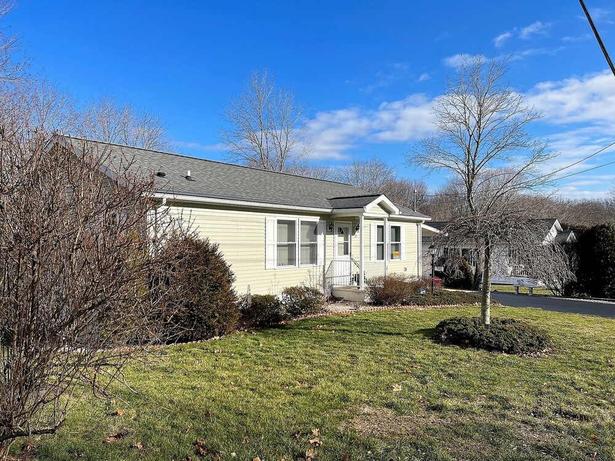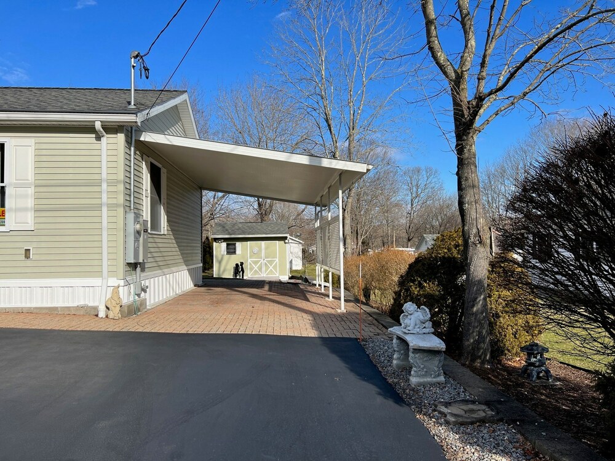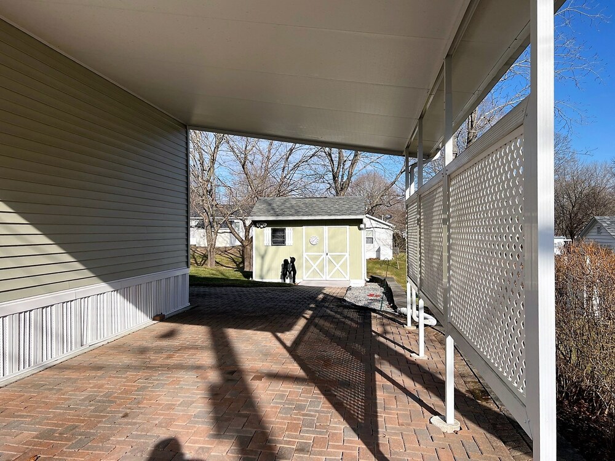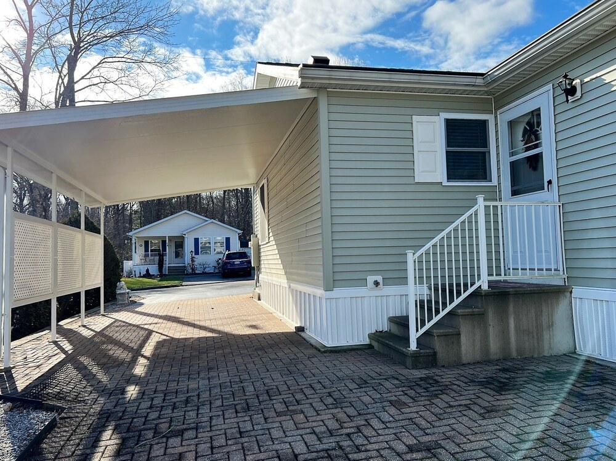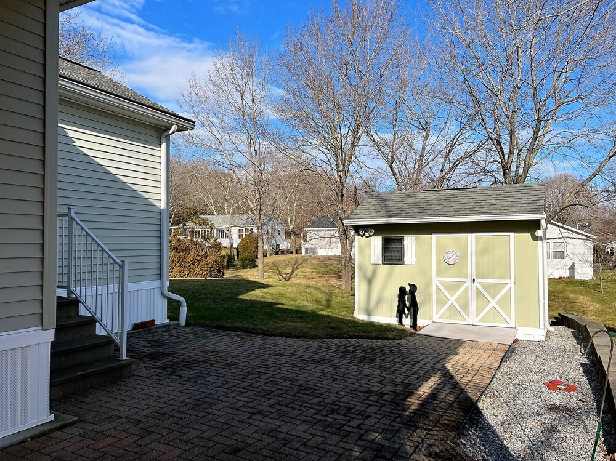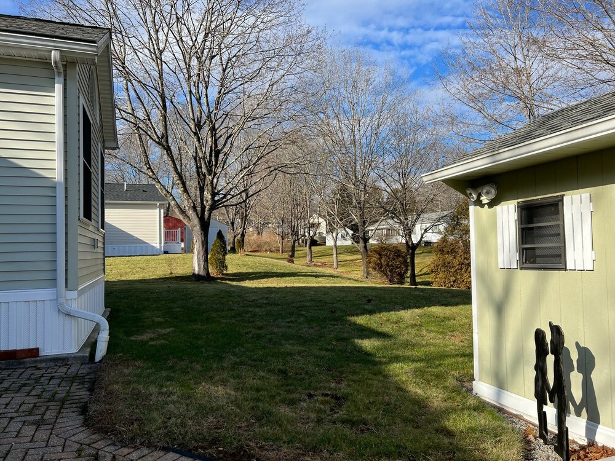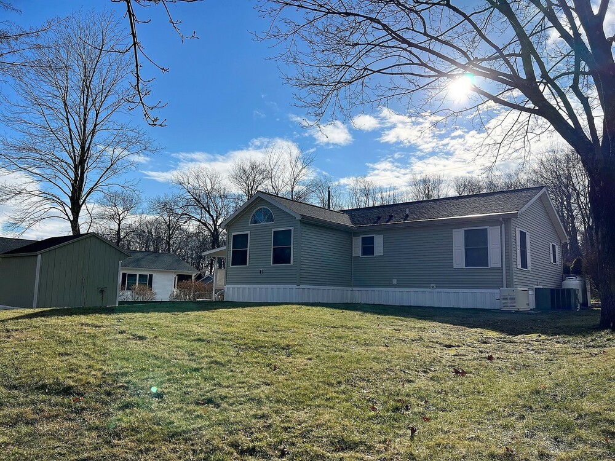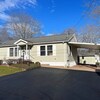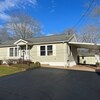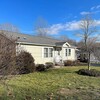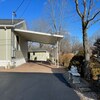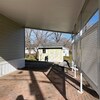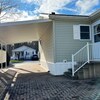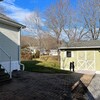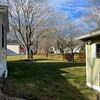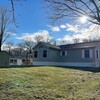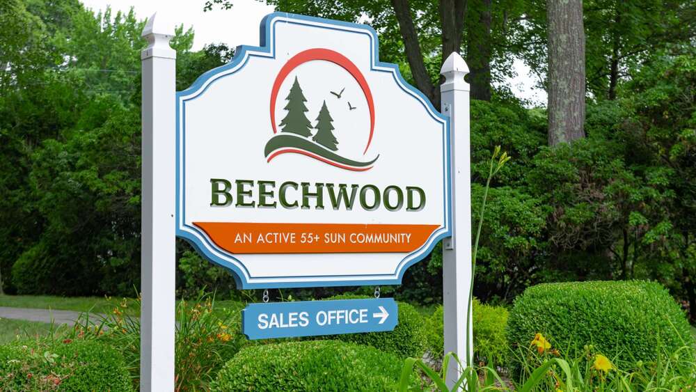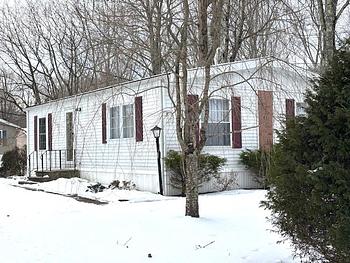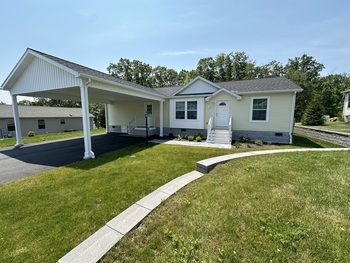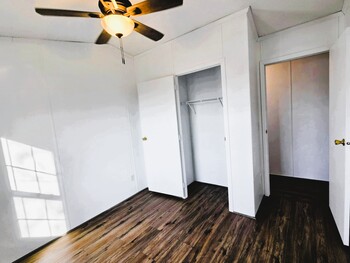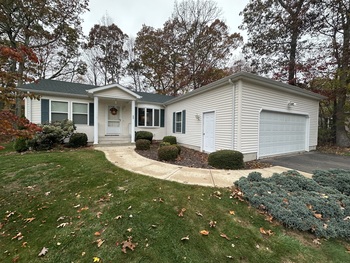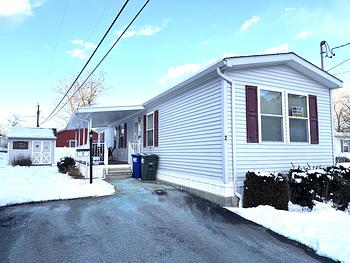Mobile Home Details
- Dimension: 26 ft x 44 ft
- Home Area: 1,144 sqft
- Location: Located in a mobile home park
- Model: 2007 NEW ERA
- Community Type: 55 And Over Community
- Listing ID: 2021492
- Beechwood ID: 527322
- Posted On: Jan 21, 2023
- Updated On: Jan 30, 2024
Description
55+ Active Adult Private Community with Amenities This VERY AESTHETICALLY PLEASING Home has "EVERYTHING" except YOU on a 1/4 Acre Lot Trendy OPEN FLOOR PLAN: Living room, Kitchen with Island and Dining room for Entertaining and Daily Living plans has Maple Hardwood Cabinets with Pull-Out Shelving and Laminate Flooring throughout. High Ceilings and 2 x 6 insulated Sheetrocked walls plus Thermal Insulated Double Hung Windows that Tilt-In for easy cleaning. Additions are the Site Built Bonus 4 Season Sun Room, 14 x 24 Carport, Whole House Generac Generator in 2021 and 10 x 10 Powered Kloter Farm Shed. Live very COMFORTABLY with Propane HVAC Heat and Electric Central AC, 2 Bedrooms, 2 Bathrooms, Walk-In Closets and Laundry Center. The Exterior has Vinyl Siding, recently installed Leaf Guards, Large Back Yard and Private Back Patio plus parking for 3 - 4 Cars in your Private Driveway. This home will sell quickly so do not pause in scheduling your showing TODAY.
