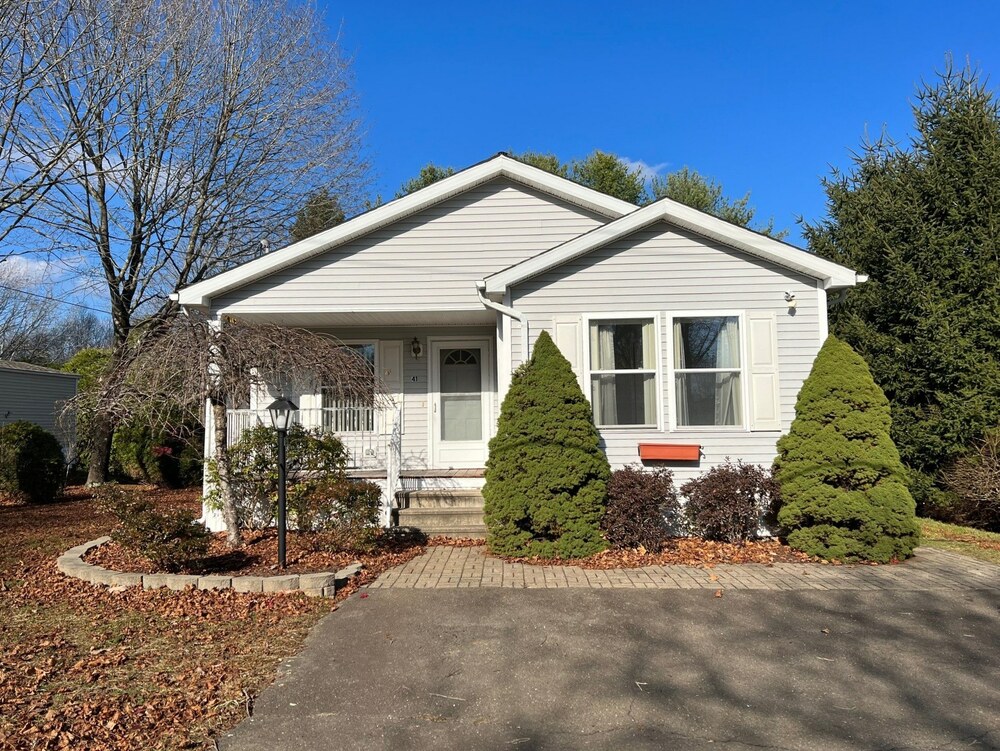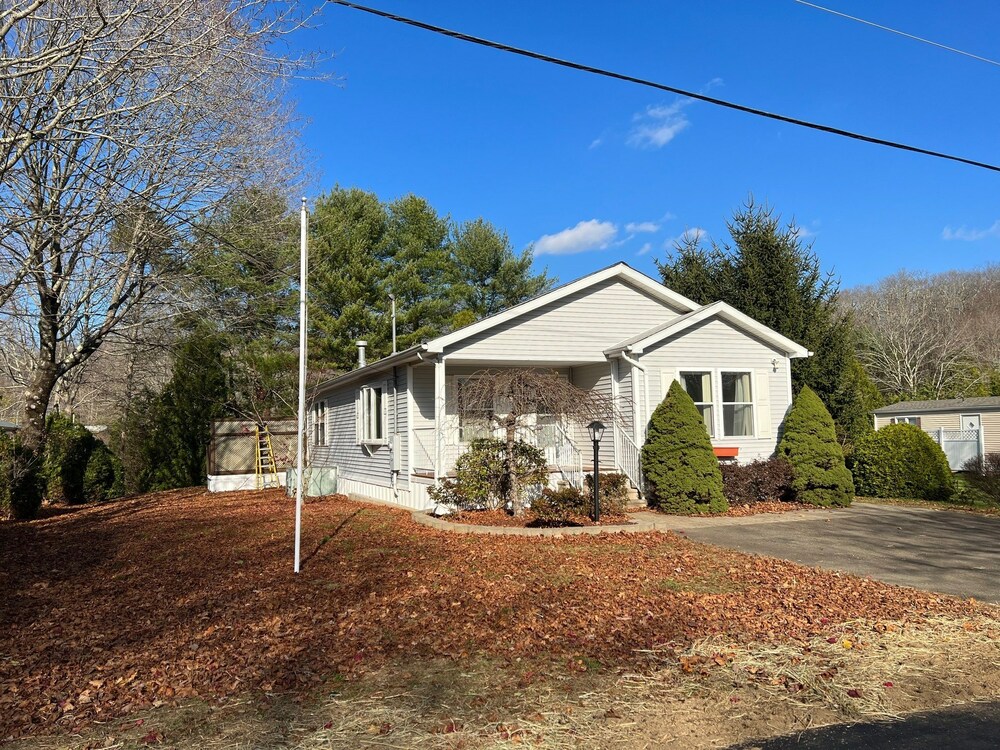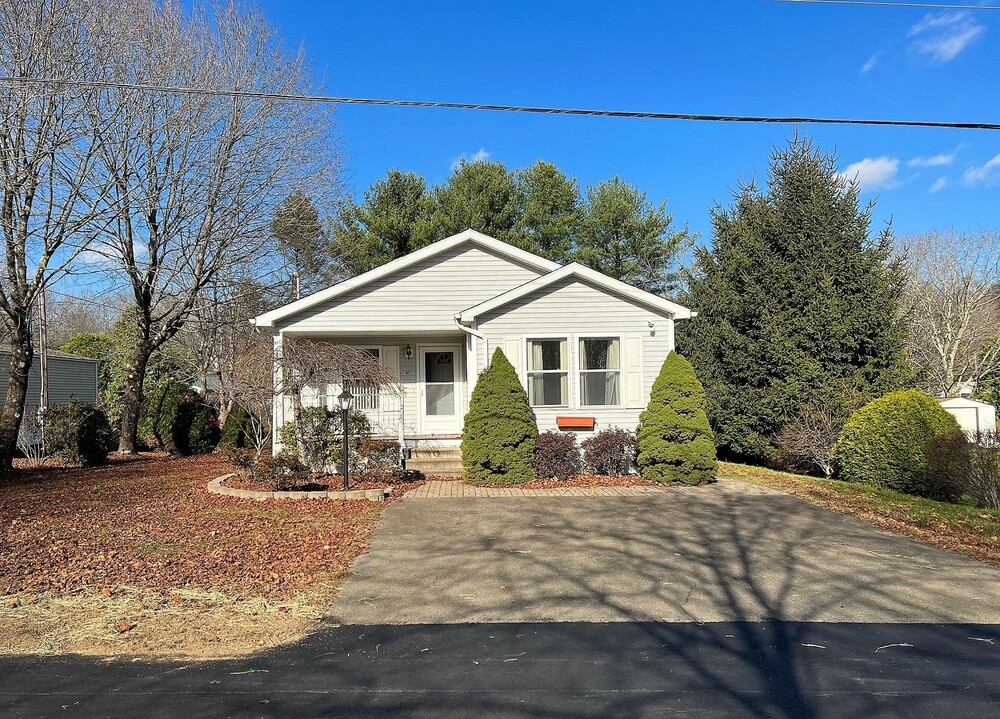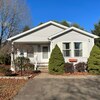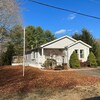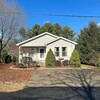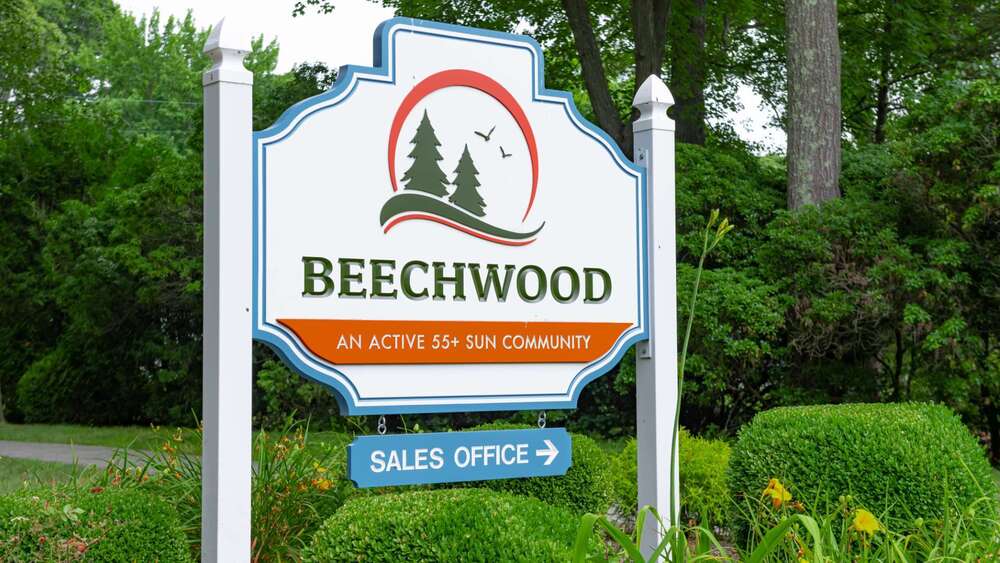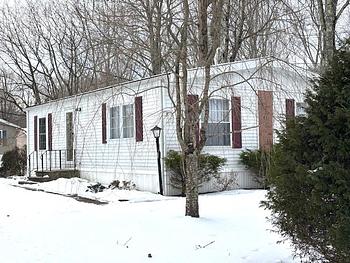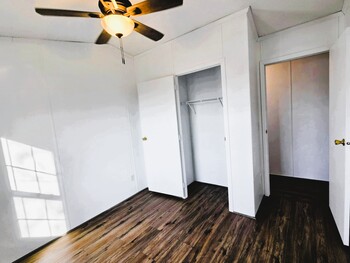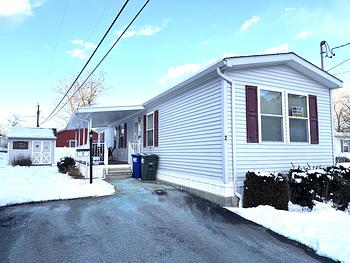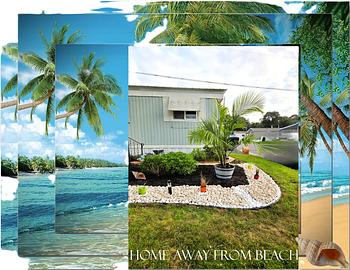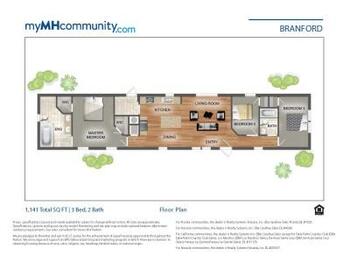Mobile Home Details
- Dimension: 26 ft x 42 ft
- Home Area: 1,092 sqft
- Location: Located in a mobile home park
- Model: 1997 NEW ERA
- Community Type: 55 And Over Community
- Listing ID: 1993608
- Beechwood ID: 525542
- Posted On: Jan 15, 2023
- Updated On: Jan 30, 2024
Description
UNDER CONTRACT - UNDER DEPOSIT - UNDER CONTRACT Architecturally designed with tall Cathedral Ceilings, this OPEN FLOOR PLAN of 2 Bedrooms and 2 Full Bathrooms is well lighted with many Thermal Insulated Windows that Tilt-In for Easy Cleaning and Sky Lights for additional esthetics. Complimented with an Entertaining Covered Front Porch and side Patio for BBQ and Entertaining, Additionally, enjoy your very own Storage Shed which is conveniently located for setting up for Events and/or housing your Gardening/Lawn tools. Premium quality, 2 x 6 Construction, Architectural Shingles, Propane Forced Hot Air heat with Electric Central AC are some of the Options that provide a much desired Energy Efficiency. Interior photo's coming.
Talk to a lender about getting financing for this mobile home.
Get a free, no-obligation quote for insuring this home.
Get a free credit report to find out your eligibility for financing.
