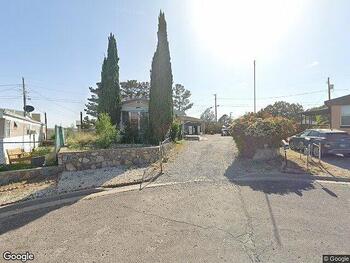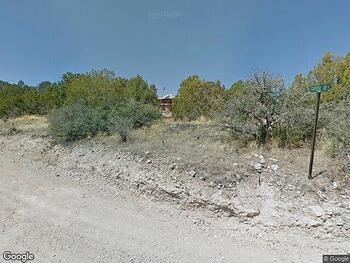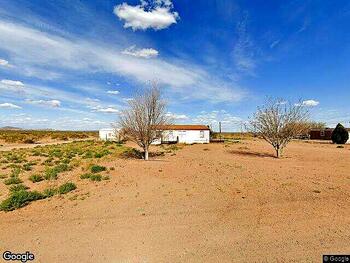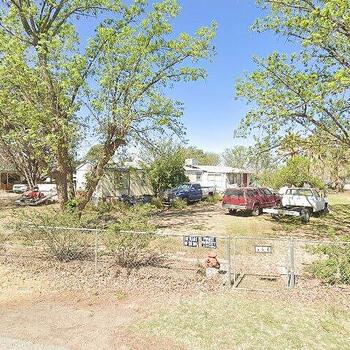Mobile Home Details
- Rooms: 4 bed(s), 2 bath(s)
- Home Area: 1,512 sqft
- Model: 1996
- Listing ID: 1905458
- Posted On: Oct 7, 2022
- Updated On: Jan 5, 2023
Description
Clean & attractive multi-wide with split floor plan on .7 AC with valley views & a short drive to work at the mines or to schools and shops in town. Special features include a Master Craft standing seam metal roof with gutters, stone foundation, & two porches with custom iron railings including a gate on the covered front porch. Professionally installed new laminate flooring in kitchen, bedrooms and baths. New refrigerator. Recently painted interior with white walls & attractive white with green trim on exterior. Shed with matching Master Craft metal roof, concrete floors & electrical outlets can be used for storage and as a workshop. Back porch deck is designed for outdoor living. Oversized driveway can accommodate several cars. This 1996 Fleetwood mobile home is on city water/sewer, electric, & natural gas.
Copyright © 2023 Silver City Regional MLS. All rights reserved. All information provided by the listing agent/broker is deemed reliable but is not guaranteed and should be independently verified.
Original Listing




