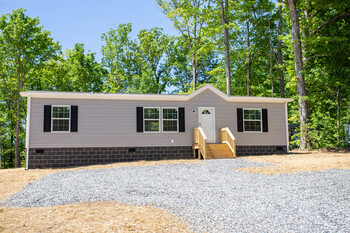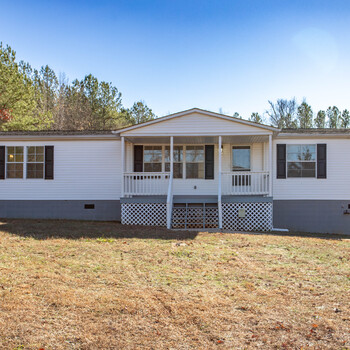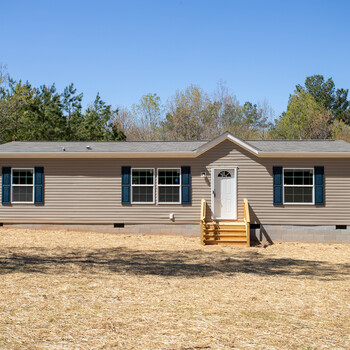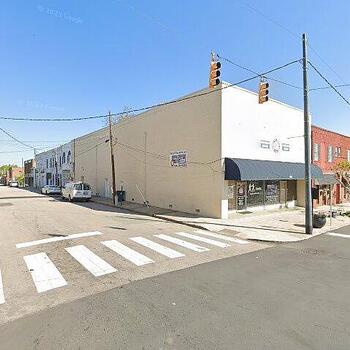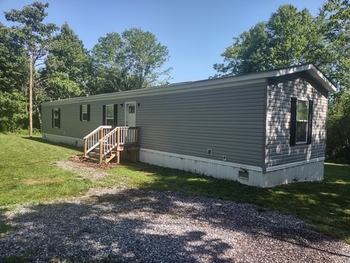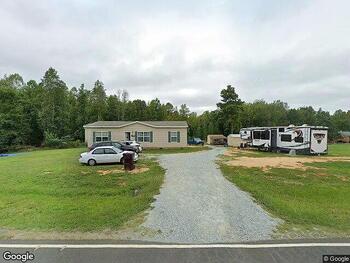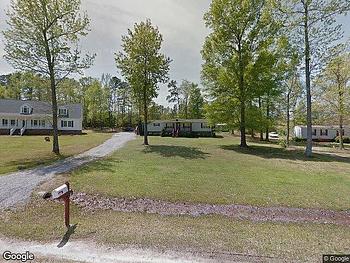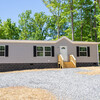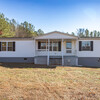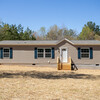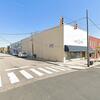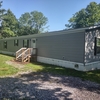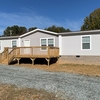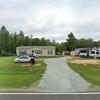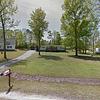The requested property is removed. Here are active Mobile Homes for Sale in Chase City, Virginia
Mobile Homes for Sale near Chase City, VA
Brand New 3-Bed 2-Bath Home in Drakes Branch, VA!
This brand-new 3-bedroom, 2-bath home sits on a full acre and offers a great mix of modern comfort and peaceful country living. Inside, you’ll find a bright, open floor plan that feels welcoming the moment you walk in—perfect for relaxing or spending...
Charming 3-Bed, 2-Bath Home on 3.73 Acres with Modern Farmhouse Flair and Plenty of Space!
Nestled on a sprawling 3.73-acre lot, this beautiful 3-bedroom, 2-bathroom home is the perfect blend of style, comfort, and functionality. Boasting 1,772 sqft. of thoughtfully designed living space, this home offers an open, airy feel with plenty of ...
Brand New 3 Bedroom Home in Dillwyn, VA For Sale!
This brand-new, thoughtfully designed 3-bedroom, 2-bathroom home offers the perfect blend of modern comfort and country charm, nestled on 2.04 serene acres. From the moment you step inside, you’re greeted by a bright and airy open-concept living spac...
3 Bed 2 Bath 1995 Mobile Home
This property is Real Estate Owned, or REO. The property was foreclosed and repossessed by a lender when the owner failed to make payments. A bank is now the owner. Since banks are not in business to own homes, they are usually interested in selling ...
3 Bed 2 Bath 2005 Mobile Home
This property is Real Estate Owned, or REO. The property was foreclosed and repossessed by a lender when the owner failed to make payments. A bank is now the owner. Since banks are not in business to own homes, they are usually interested in selling ...
VA, PAMPLIN - 2023 BLAZER single section for sale.
PAMPLIN, VA 23958 VMF Homes has a 2023 BLAZER manufactured home which is 76 ft. by 16 ft. (~1216 sq. ft.) It has 3 bedrooms and 2.0 bathrooms. For more information call VMF Homes and tell the representative you are interested in home 614858043.
Home...
NC, ROXBORO - 2021 THE BREEZE multi section for sale.
ROXBORO, NC 27574 VMF Homes has a 2021 THE BREEZE manufactured home which is 76 ft. by 28 ft. (~2128 sq. ft.) It has 4 bedrooms and 2.0 bathrooms. For more information call VMF Homes and tell the representative you are interested in home 614324136.
...
3 Bed 2 Bath 2017 Mobile Home
While this is not a Rent-to-Own listing, Owner Financing may be available, in which case you (the buyer) would not need a bank loan to purchase the home. Because of this, Owner Financing offers many of the same benefits provided by Rent To Own. This ...
3 Bed 2 Bath 1998 Mobile Home
This property is Real Estate Owned, or REO. The property was foreclosed and repossessed by a lender when the owner failed to make payments. A bank is now the owner. Since banks are not in business to own homes, they are usually interested in selling ...
3 Bed 2 Bath 1997 Mobile Home
This property is Real Estate Owned, or REO. The property was foreclosed and repossessed by a lender when the owner failed to make payments. A bank is now the owner. Since banks are not in business to own homes, they are usually interested in selling ...
Charming 3-Bed, 2-Bath Home on 3.73 Acres with Modern Farmhouse Flair and Plenty of Space!
$259,000
Land Included
3 Beds/2 Baths
Doublewide
$259,000
Land Included
3 Beds/2 Baths
Doublewide
Brand New 3 Bedroom Home in Dillwyn, VA For Sale!
$258,000
New Home
Land Included
3 Beds/2 Baths
Doublewide
$258,000
New Home
Land Included
3 Beds/2 Baths
Doublewide
Other Listing Types in Chase City
Popular Cities in Virginia
- Abingdon Mobile Homes for Sale
- Alexandria Mobile Homes for Sale
- Appomattox Mobile Homes for Sale
- Bassett Mobile Homes for Sale
- Bristol Mobile Homes for Sale
- Burr Hill Mobile Homes for Sale
- Callands Mobile Homes for Sale
- Callaway Mobile Homes for Sale
- Charlottesville Mobile Homes for Sale
- Chesapeake Mobile Homes for Sale
- Courtland Mobile Homes for Sale
- Cumberland Mobile Homes for Sale
- Dillwyn Mobile Homes for Sale
- Drakes Branch Mobile Homes for Sale
- Dry Fork Mobile Homes for Sale
- Exmore Mobile Homes for Sale
- Floyd Mobile Homes for Sale
- Glade Hill Mobile Homes for Sale
- Gloucester Mobile Homes for Sale
- Grottoes Mobile Homes for Sale
- Hampton Mobile Homes for Sale
- Henry Mobile Homes for Sale
- Linville Mobile Homes for Sale
- Max Meadows Mobile Homes for Sale
- Meherrin Mobile Homes for Sale
- Newport News Mobile Homes for Sale
- Norfolk Mobile Homes for Sale
- Pamplin Mobile Homes for Sale
- Penhook Mobile Homes for Sale
- Pikeville Mobile Homes for Sale
- Pounding Mill Mobile Homes for Sale
- Prince George Mobile Homes for Sale
- Raphine Mobile Homes for Sale
- Raven Mobile Homes for Sale
- Richmond Mobile Homes for Sale
- Ridgeway Mobile Homes for Sale
- Stony Creek Mobile Homes for Sale
- Virginia Beach Mobile Homes for Sale
- Waverly Mobile Homes for Sale
- Wytheville Mobile Homes for Sale
