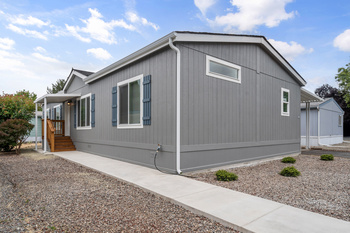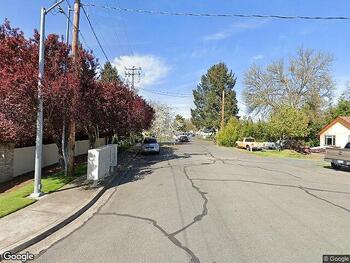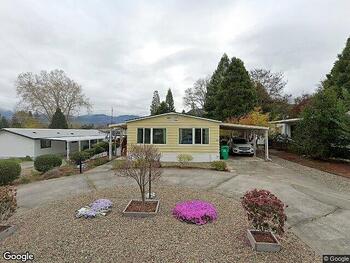Mobile Home Details
- Rooms: 3 bed(s), 2 bath(s)
- Home Area: 1,620 sqft
- Model: 2003
- Listing ID: 1721602
- Posted On: Jul 26, 2022
- Updated On: Sep 16, 2022
Description
Located in the desirable Highland Heights Estates! This well-maintained home has a semi-open, split floor plan with 3 bedroom, 2 bath, + office. As you make your way through the home you will notice vaulted ceilings and large picture windows which allows plenty of natural lighting. Kitchen features an island with storage, dining area, breakfast nook & bar seating. Primary bedroom includes spacious closet, jetted tub with separate step-in shower and bonus office space that leads to deck overlooking Gilbert Creek. Other features include newly painted exterior, access to the clubhouse, storage shed, covered carport, Jenn-Air microwave/convection oven combo, above cabinet storage, large laundry room, pantry and more. Close to Club NW, trails, downtown shops & grocery
Copyright © 2022 Southern Oregon MLS. All rights reserved. All information provided by the listing agent/broker is deemed reliable but is not guaranteed and should be independently verified.
Original Listing



