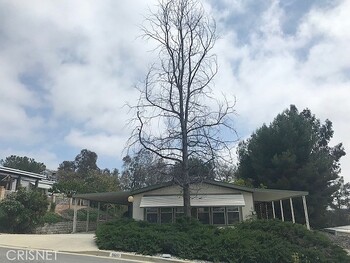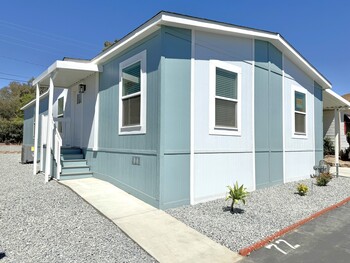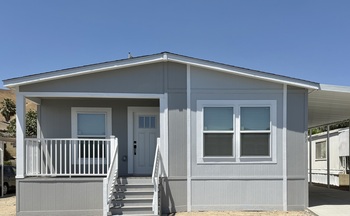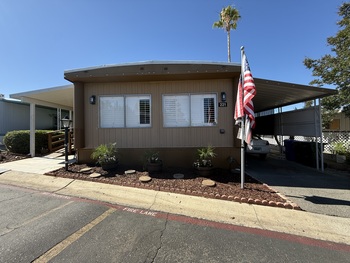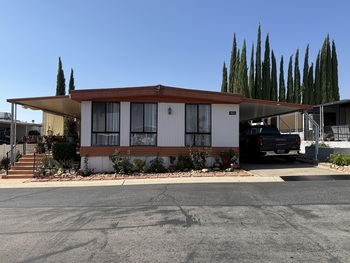Mobile Home Details
- Rooms: 3 bed(s), 2 bath(s)
- Home Area: 1,830 sqft
- Model: 1986
- Listing ID: 1708466
- Posted On: Jul 8, 2022
- Updated On: Oct 18, 2022
Description
Golfing enthusiasts, look no further! Great 3 bedroom 2 bathroom home sitting on the golf course located in the secured gated 55+ Highland Springs Country Club community in Cherry Valley. This home offers 1,830 square feet of open living space, two sunrooms, a utility room/workshop and has an attached single car garage. Coming into the home you enter into the spacious living room with high vaulted ceilings, carpet flooring and custom wall paper décor. The living room flows seamlessly into the formal dining room, kitchen and family room! The kitchen boosts tons of space with wood cabinets, formica countertops, double oven, built in gas range, tile flooring, a breakfast bar and opens up to the family room. The laundry room is very large and is adjacent to the kitchen with TONS of cabinets for storage and has a door leading to an enclosed sunroom with a ceiling fan, carpet flooring, custom window coverings and has a door leading to the fenced in side yard. The spacious family room is highlighted with beamed ceilings, a wood burning fireplace with a mantel, abundance of windows allowing plenty of natural light into the space and has a door leading to an additional sunroom with a ceiling fan, carpet flooring and double doors leading to the living room. There is a hallway right off the living room that leads to the bathroom, 2 bedrooms and the primary suite. The hallway bathroom features a single vanity sink and a walk-in shower. The large primary bedroom is located at the end of the hallway with carpet flooring, built in cabinetry, two separate closets with mirrored doors and has an attached bathroom with dual sinks, tons of storage, a soaking tub with built in shelving and a separate shower! Outside you can enjoy either the fenced side yard with concrete or sit at the rear of the home and enjoy the relaxing 9-hole golf course! Highland Springs Country Club offers a clubhouse, pool, spa, tennis courts and a 9-hole golf course, all included with the HOA and is conveniently located near freeway, shopping and dining!
Copyright © 2022 California Regional Multiple Listing Service, Inc. All rights reserved. All information provided by the listing agent/broker is deemed reliable but is not guaranteed and should be independently verified.
Original Listing
