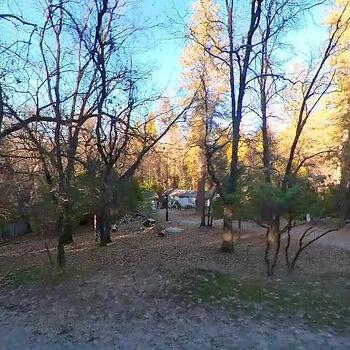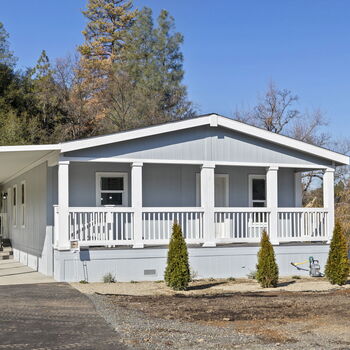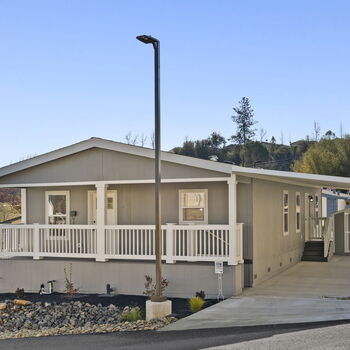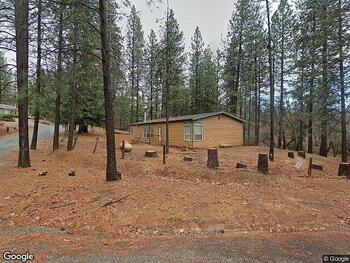Mobile Home Details
- Rooms: 2 bed(s), 2 bath(s)
- Home Area: 1,814 sqft
- Model: 1999
- Listing ID: 1706498
- Posted On: Jul 5, 2022
- Updated On: Mar 28, 2023
Description
Move In Ready! New pictures coming soon - this spacious home is now wide open... A fresh canvas waiting for you to make it your own. A home like this is a rare find in Sonora Hills - one of the largest floor plans, plus an enclosed porch, with large, private yard plus an oversized garage, shed/workshop and hot tub. All this plus a newer roof and owned solar and even your own putting green. The desirable El Capitan floor plan has a welcoming living/dining room and a large eat-in kitchen with an island, a pantry and a peninsula that opens to the family room with enclosed porch access. The master bedroom is in the back of the house and has 2 large closets, a huge bathroom with separate sinks, lots of storage and a closeted toilet and large stall shower. The 2nd bedroom and guest bath are in the front of the house, which gives guests and homeowners plenty of privacy. The laundry area is in a closeted area in the oversized garage. Large patio, putting green and gorgeous landscaping enhance the private back yard. Please contact listing agent for a long list of amenities and to set up your private tour.
Copyright © 2023 Tuolumne County Association of Realtors. All rights reserved. All information provided by the listing agent/broker is deemed reliable but is not guaranteed and should be independently verified.
Original Listing




