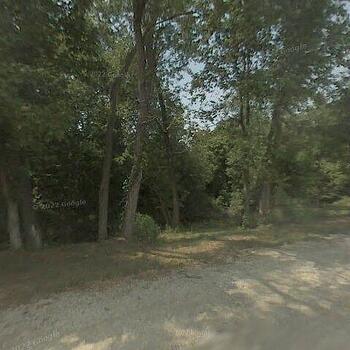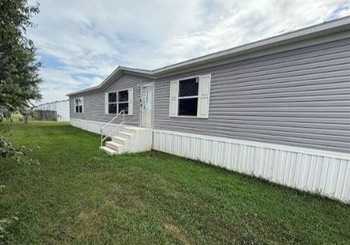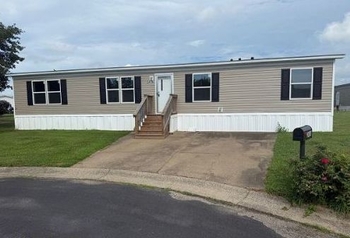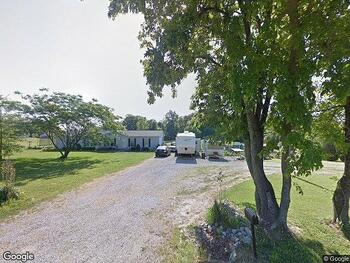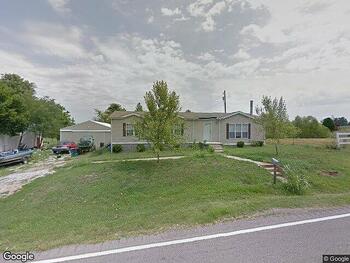Mobile Home Details
- Rooms: 3 bed(s), 2 bath(s)
- Home Area: 1,772 sqft
- Model: 2010
- Listing ID: 1694296
- Posted On: Jun 17, 2022
- Updated On: Jan 3, 2023
Description
Located on the highly desirable west side, this home is located on Claremont avenue. Additionally, this home is located in the Tekoppel, Helfrich Park STEM Academy, and Reitz high school district. This yellow-sided manufactured home is a 1750 square foot home in the city on a generous corner lot featuring a six foot cedar privacy fence enclosing the back and side yards with dual entries. The home boasts a huge master bedroom with a master bathroom including walk in closet, double sinks, standing shower stall, and extra large vanity tub. There are two slightly smaller bedrooms located on the right side of the four foot wide corridor each with large closets. Additionally, there is a main bathroom featuring a full tub and shower with another large closet. Finally, there's a separate laundry room off the left of the hallway which also has a door leading out to the fenced, spacious back yard with utility shed. The living room and kitchen are an open floor plan, which gives plenty of space and decor options. The kitchen dining room combo features over 16 cabinets with ample cabinet space as well as several drawers. There's also an island for additional storage and food prep space, as well as seating. The living room specifically boasts durable wooden laminate flooring. Need storage space? In addition to the numerous closets ,there's an entire full-length, lit attic for extra storage. This 'Quality Built' open floor plan westside home is efficiently built and among the Presidential series of 'Sunshine homes'. 16" Centers in floor, 2X8 joists, textured ceiling. 8' Sidewalls and " tape and textured sheetrock with 5/12 pitch. Perimeter heat ducts. Thermopane windows, Dimensional 30 yr roof shingles, and 6-Panel interior doors. Home is equipped with the Economizer Whole House Ventilation system.
Copyright © 2023 Southwest Indiana Association of Realtors. All rights reserved. All information provided by the listing agent/broker is deemed reliable but is not guaranteed and should be independently verified.
Original Listing
