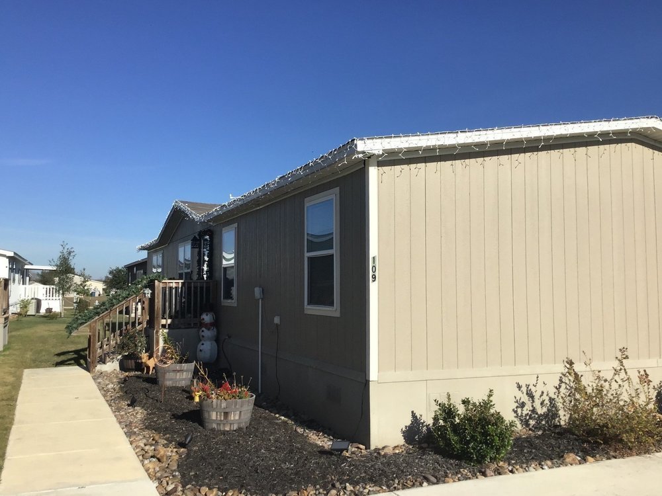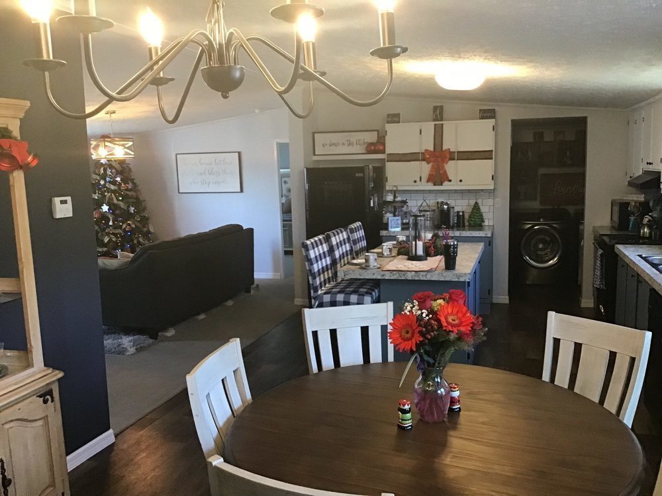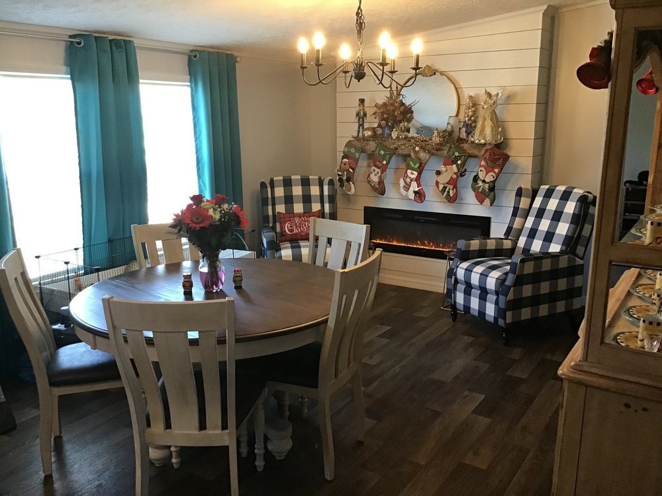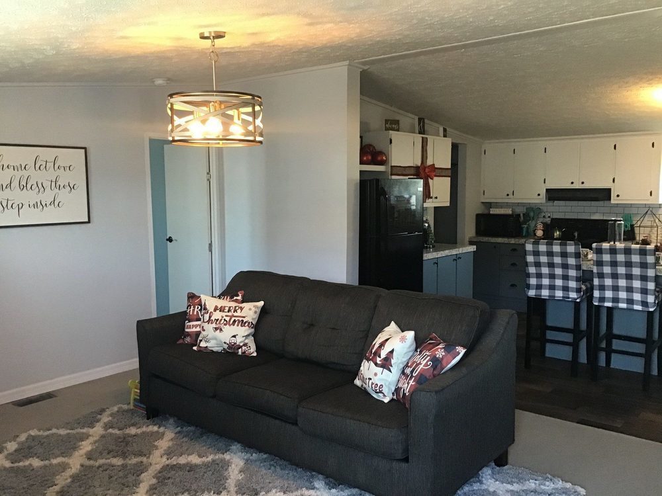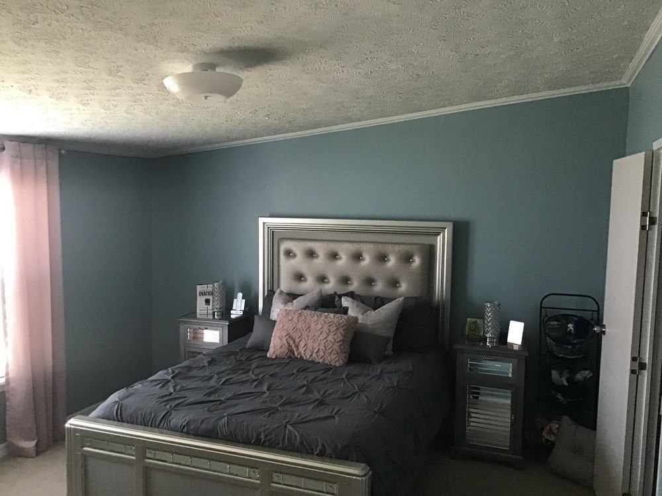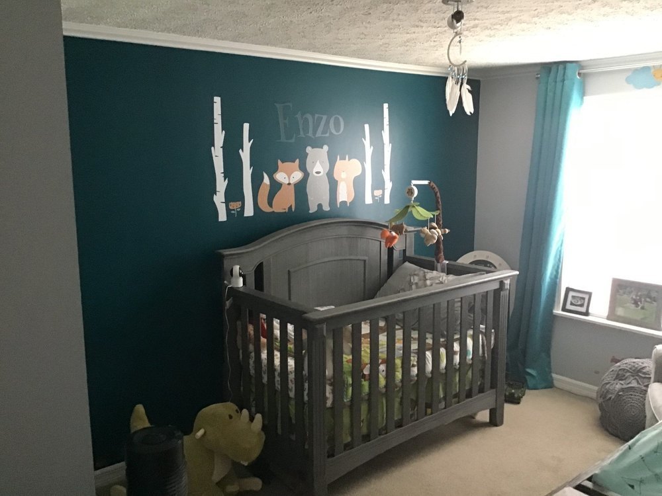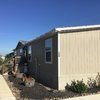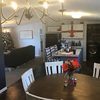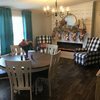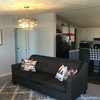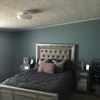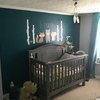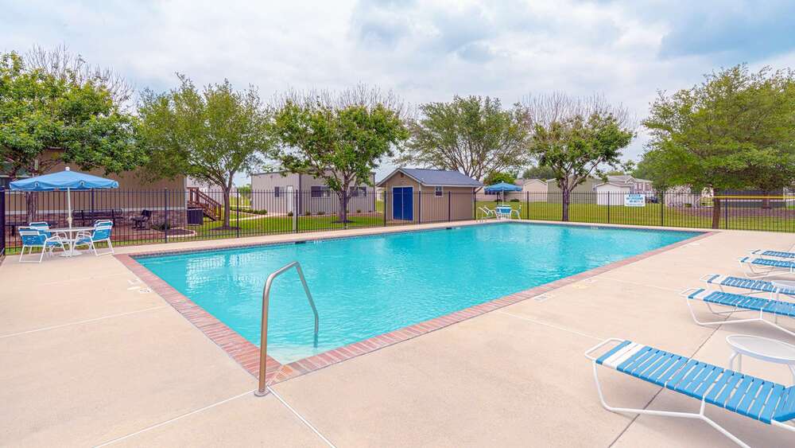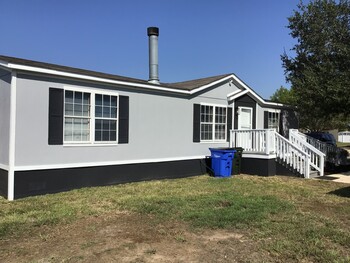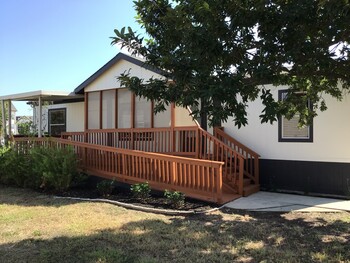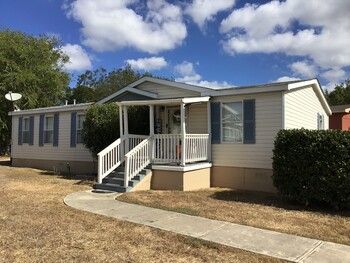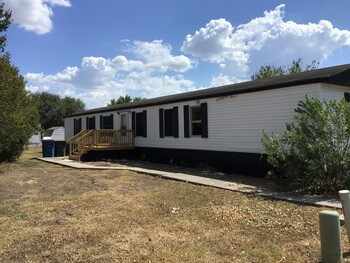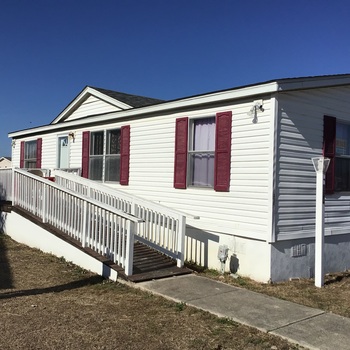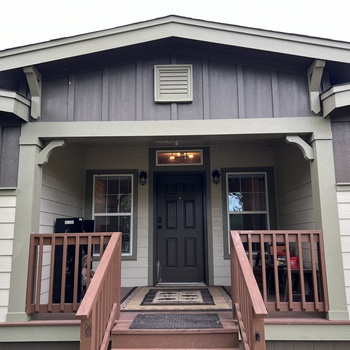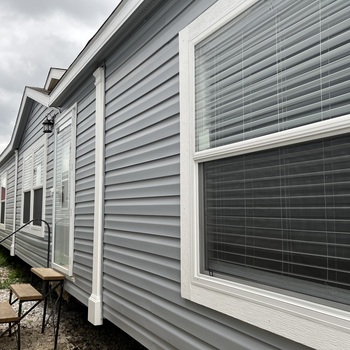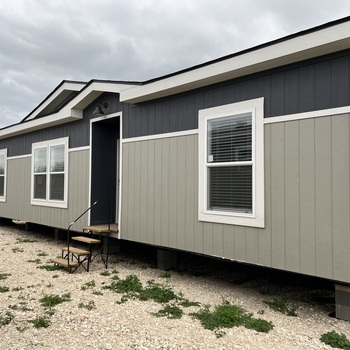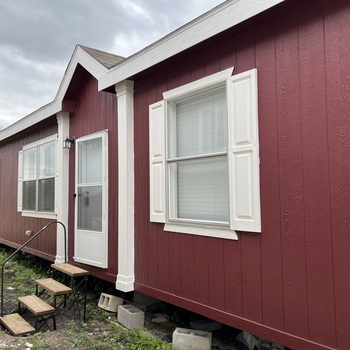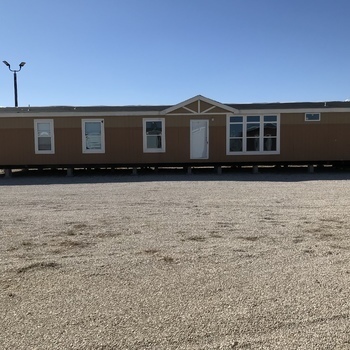Mobile Home Details
- Dimension: 28 ft x 56 ft
- Home Area: 1,568 sqft
- Model: 2017 CMH
- Listing ID: 1576084
- Comal Farms ID: 514698
- Posted On: Dec 19, 2021
- Updated On: Jan 29, 2024
Description
The home is a 2017 Liston Model from Clayton Homes. It is a 4 bedroom and 2 full bathroom 1512 SQFT home. It has carpet in the main living room and in all four bedrooms. In the kitchen, second living area/den and the two bathrooms it has linoleum in a wood style pattern. The master bathroom has a walk in closet that runs the whole length of the bathroom. The kitchen features 3x6 inch subway tile for backsplash with a charcoal gray grout, that you will be able to see carried throughout the house to the shower stall area in both bathrooms as well. The counter tops in the kitchen and bathrooms are Formica. Throughout the whole home they have upgraded the baseboards and crown molding along with trimmed out windows and doorways. They have also updated the light fixtures and in the second living area/den is a built in fire place that is Alexa enabled. The washer and dryer are negotiable if the potential buyer asks for it. They are brand new Samsung smart washers.
