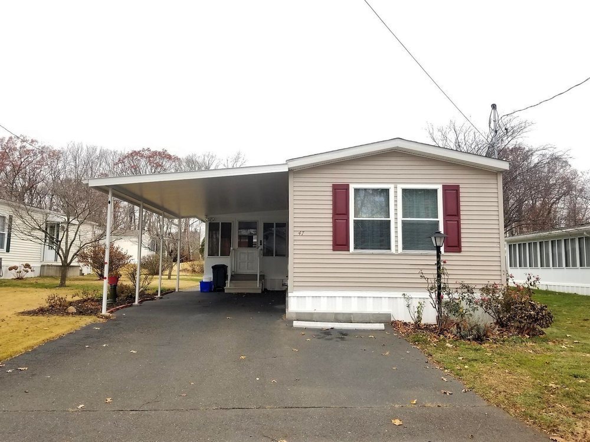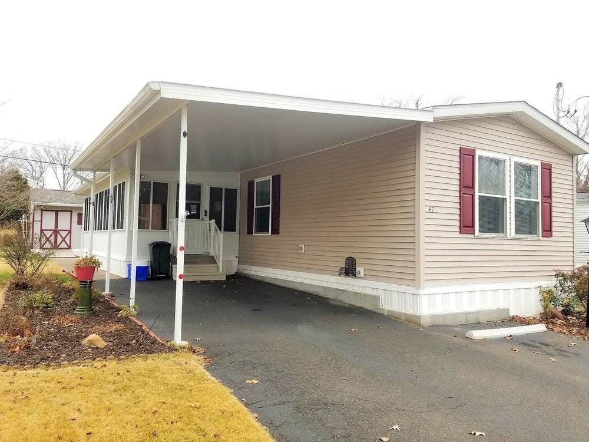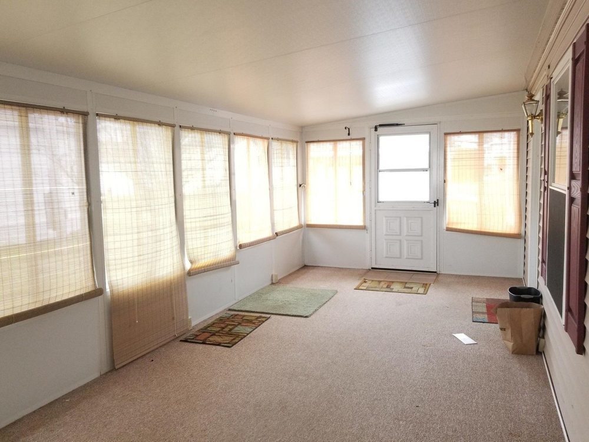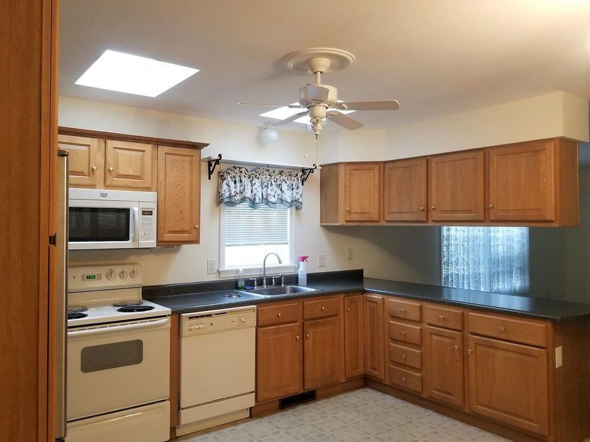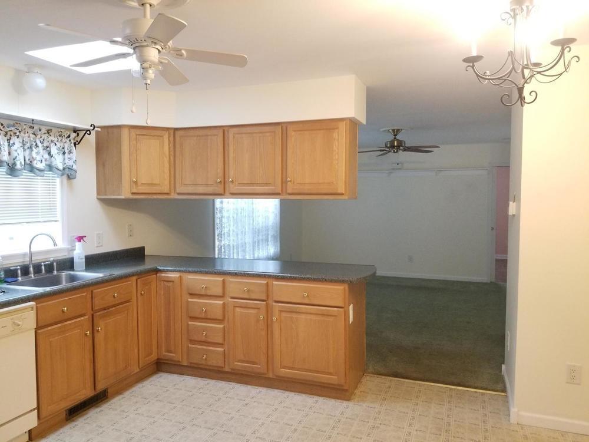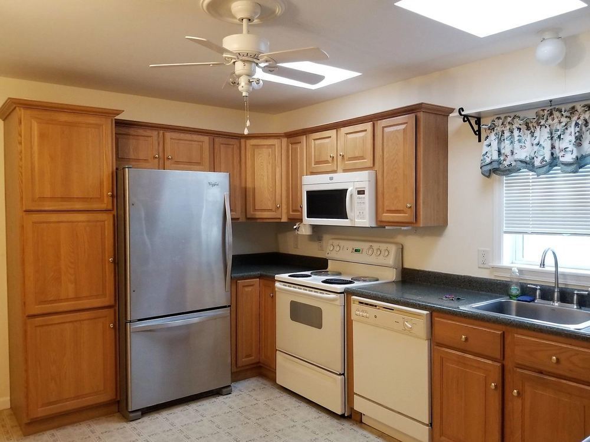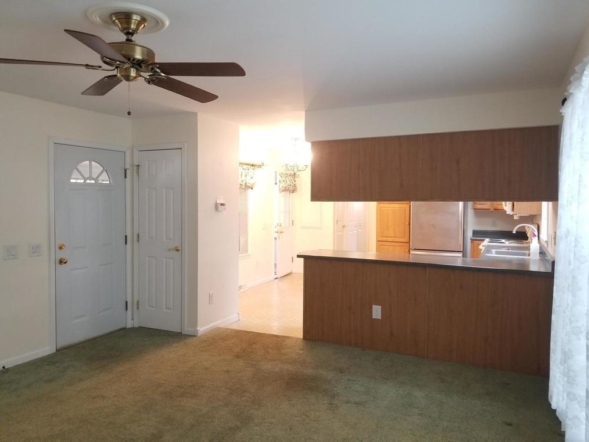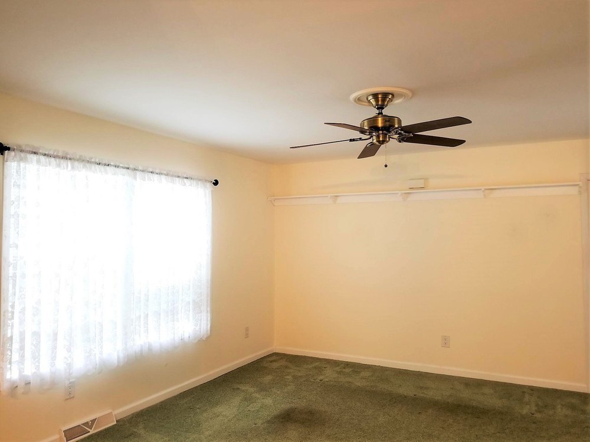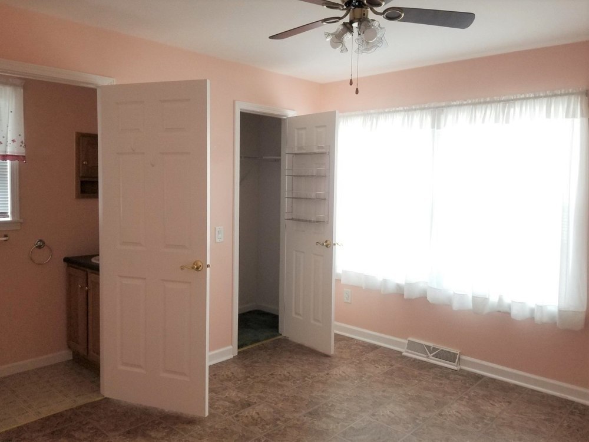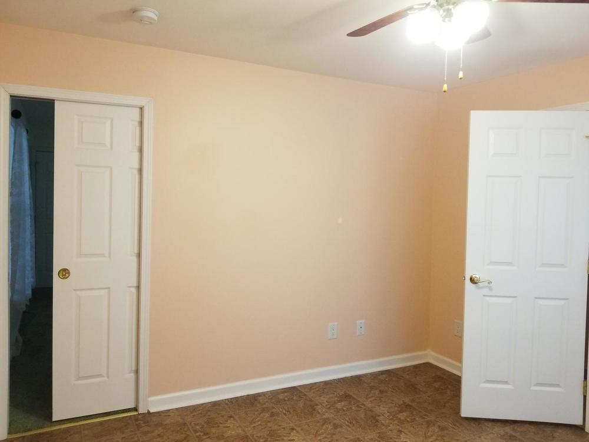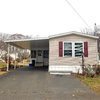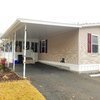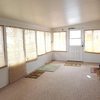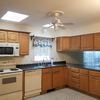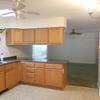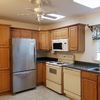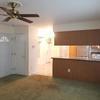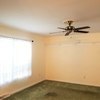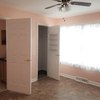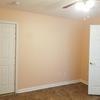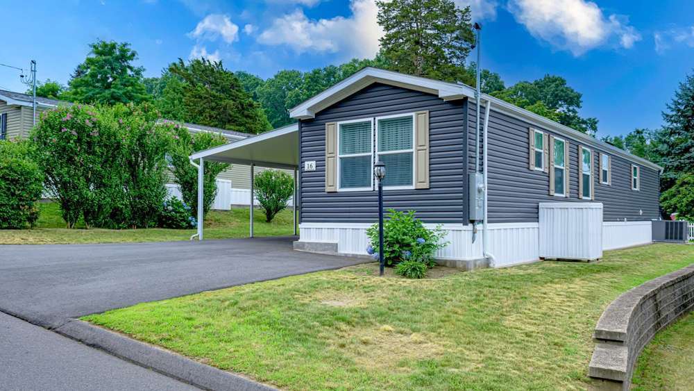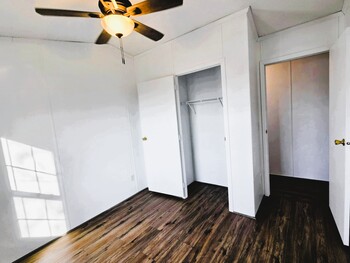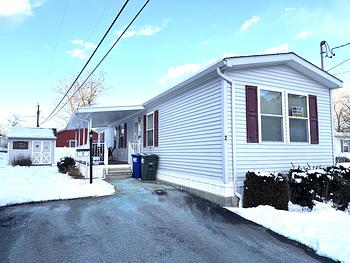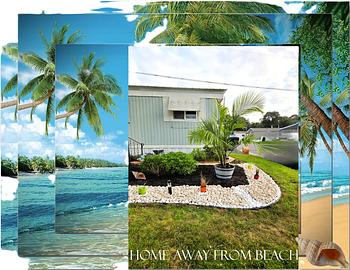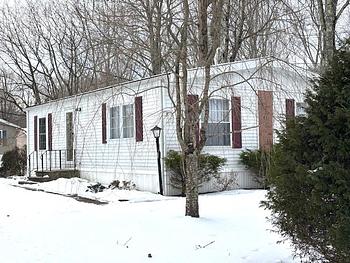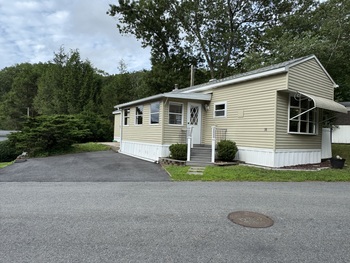Mobile Home Details
- Dimension: 15 ft x 66 ft
- Home Area: 990 sqft
- Location: Located in a mobile home park
- Model: 2004 NEW ERA
- Community Type: 55 And Over Community
- Listing ID: 1569058
- Three Gardens ID: 514311
- Posted On: Dec 8, 2021
- Updated On: Jan 30, 2024
Description
EXTRA WIDE ~ SINGLE SECTION ~ SUNROOM ~ CARPORT Premium CRAFTMANSHIP, 2 x 6 Construction, Upgraded Sheetrock Walls, Ranch Style Living, NEW Propane Heat/Electric Central AC HVAC, 10' x 24' 3 Season Sunroom, 14' x 24' Carport, 13' x 15' Rear Private Patio and 10' 10' Powered Shed. 2 Bedrooms, 1.5 Bathrooms with Upgraded Walk-In Shower plus Rain Shower Head, Open Kitchen with Pull-Out Shelving & Skylights with Track Shades viewing in Roomy Living Room, Double Hung/Tilt-In Thermal Insulated Windows plus enclosed Laundry Alcove - ALL ON ONE FLOOR - No Inside Stairs. A MUST SEE & A MUST HAVE - Will Vanish from Availability - CALL NOW
Talk to a lender about getting financing for this mobile home.
Get a free, no-obligation quote for insuring this home.
Get a free credit report to find out your eligibility for financing.
