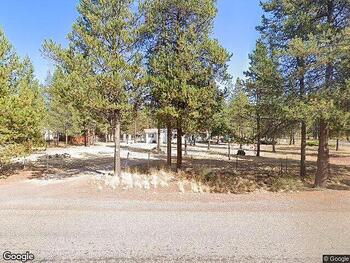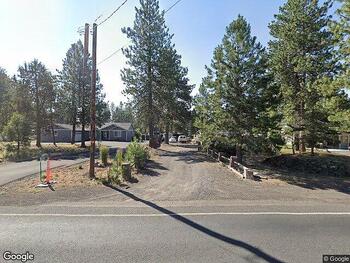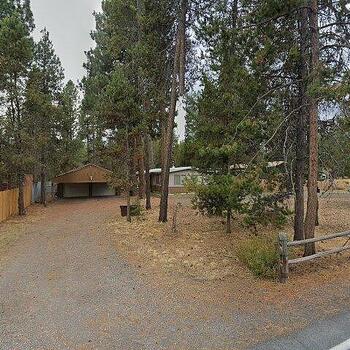Mobile Home Details
- Rooms: 3 bed(s), 2 bath(s)
- Home Area: 2,284 sqft
- Model: 2004
- Listing ID: 1542203
- Posted On: Oct 25, 2021
- Updated On: Mar 1, 2022
Description
Located in Sun Forest Estates this lovely 3 bedroom 2 bath home features a spacious open floor plan with 10ft ceilings. Perfect for entertaining friends and family gatherings. Including a corner propane gas fireplace. Large spacious kitchen, new stainless appliances, oversized center island, breakfast nook, and built-in desk. A separate office or crafting room off the dining room. Dedicated laundry room with a utility sink. The master bedroom has a walk-in closet, master bath with stall shower and a soaking tub, his and hers vanity sinks. 30x60 detached shop garage combination. Currently being used for woodworking hobby with 220 power and separate sub panel. Bonus, a separate kitchen space with two ovens, sink, large countertop, and cabinets, insulated and heated. 20x24 metal carport.
Copyright © 2022 MLS of Central Oregon. All rights reserved. All information provided by the listing agent/broker is deemed reliable but is not guaranteed and should be independently verified.
Original Listing




