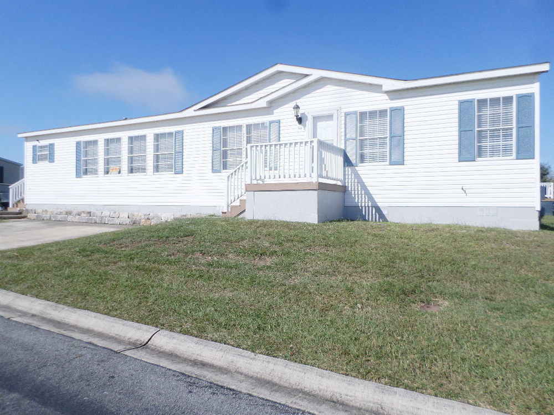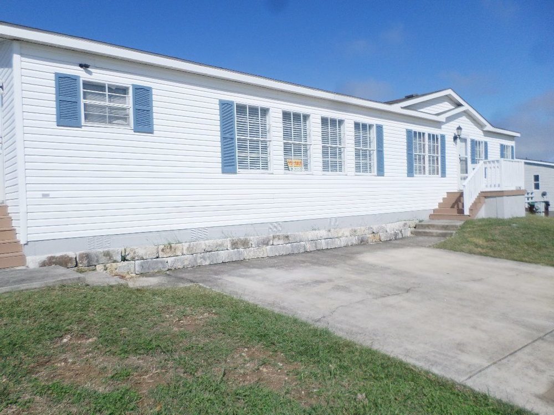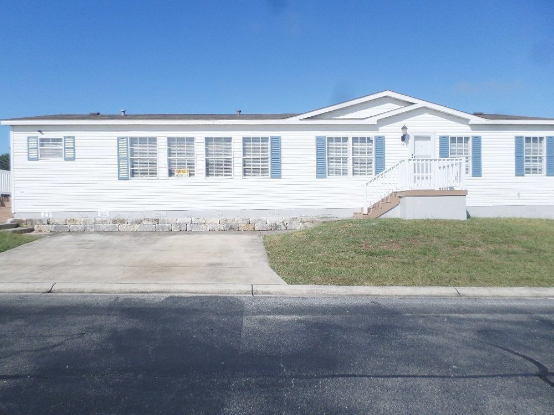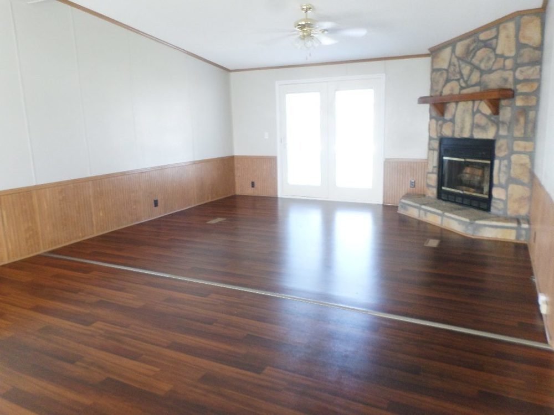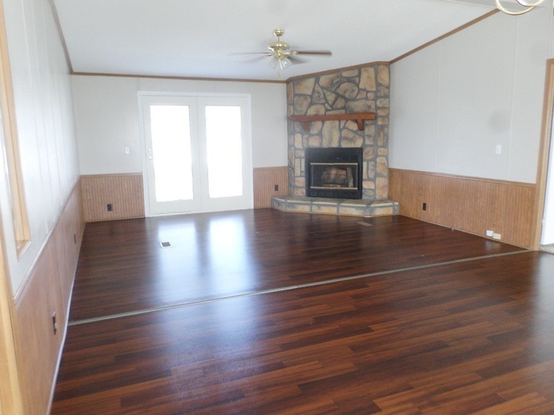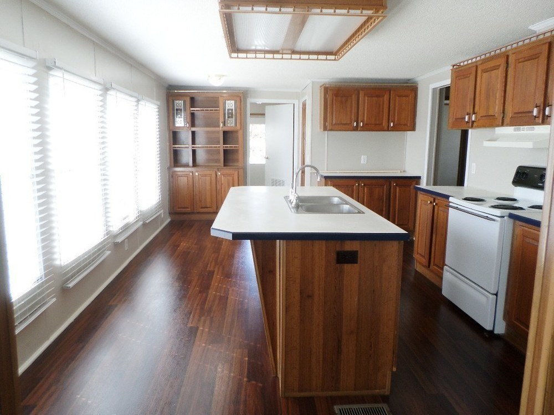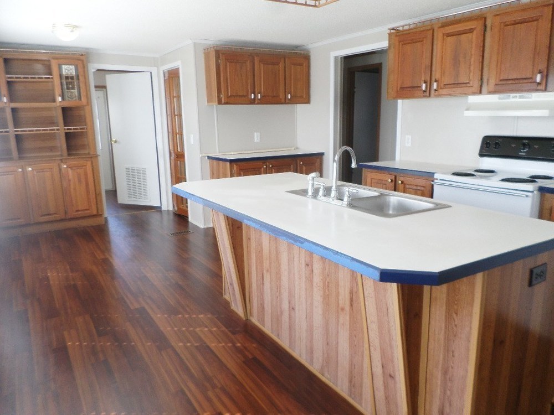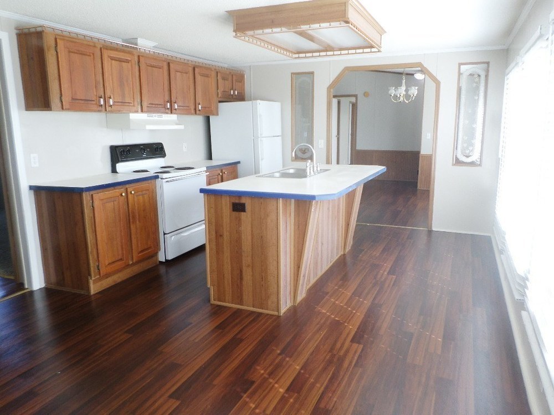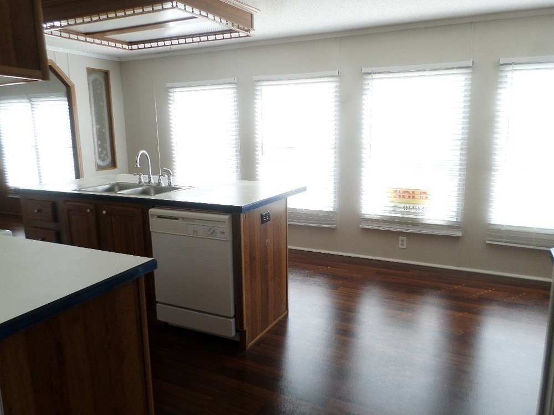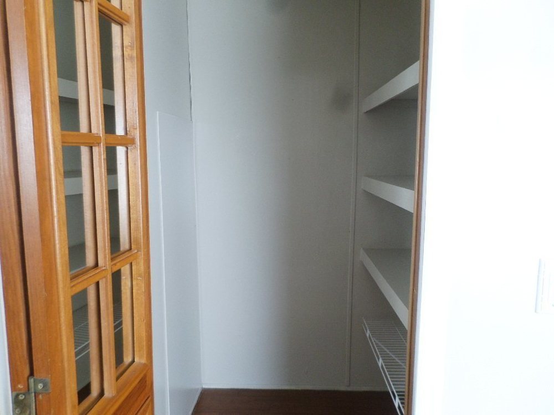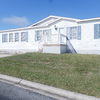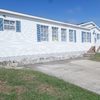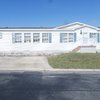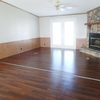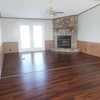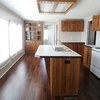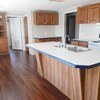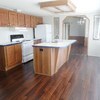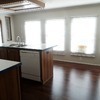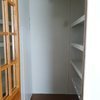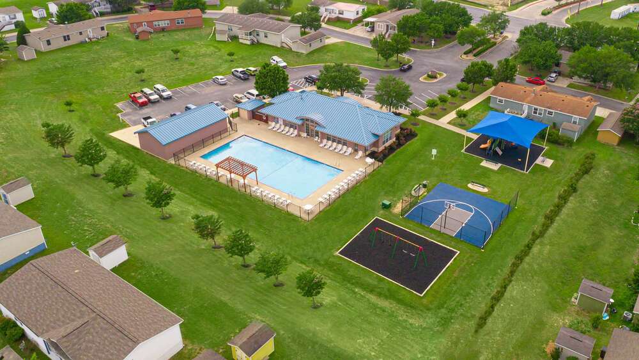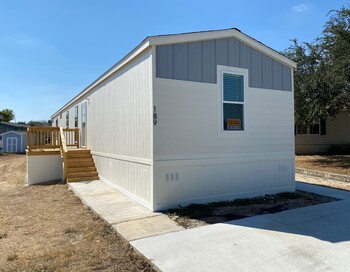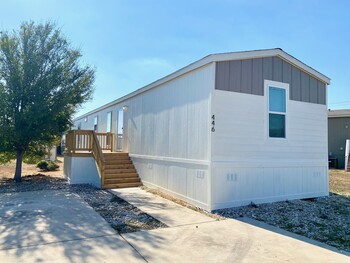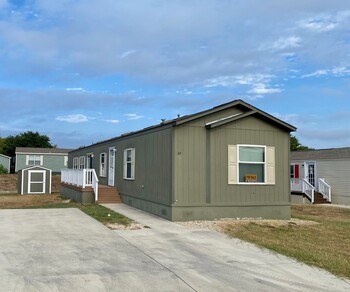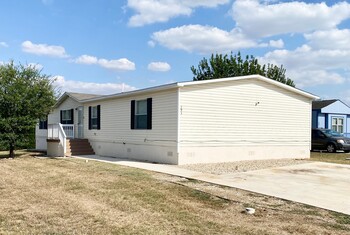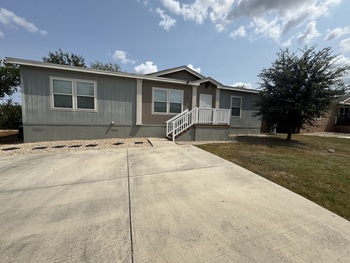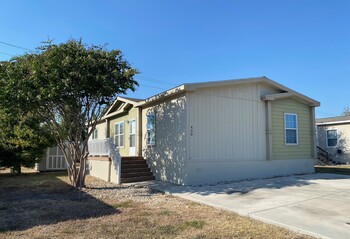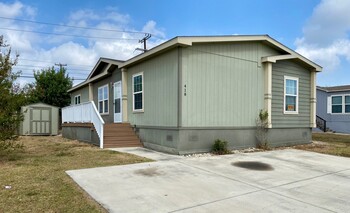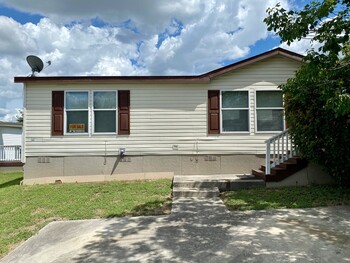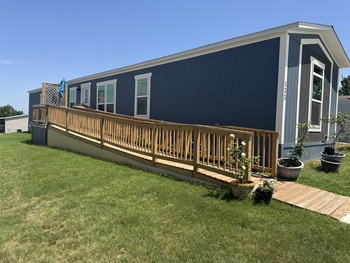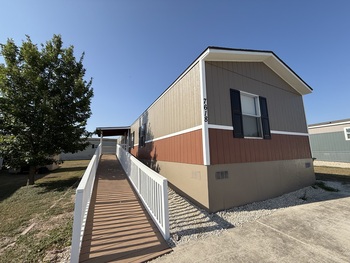Mobile Home Details
- Dimension: 26 ft x 60 ft
- Home Area: 1,560 sqft
- Model: 1997 Belmont
- Community Type: All Age Community
- Listing ID: 1537421
- Summit Ridge ID: 372330
- Posted On: Oct 17, 2021
- Updated On: Jan 30, 2024
Description
Are you seeking character and charm? Then look no further than this gorgeous 3 bedroom 2 bathroom on a corner lot! This home features the perfect kitchen the entertain in, along with a huge pantry and separate utility room with washer/dryer hookups. The open living/dining room with an enormous wood burning fireplace is the perfect spot the gather round on cozy evenings. The split floor plan allows for more privacy for master bedroom (including en-suite bathroom with garden tub connecting to huge walk in closet.) Your space will be maximized with all of the built in cabinetry throughout the home. Enjoy sunny days on the back deck. Refrigerator and stove are included. You don’t want to miss out on this home, call and schedule a tour today!
Talk to a lender about getting financing for this mobile home.
Get a free, no-obligation quote for insuring this home.
Get a free credit report to find out your eligibility for financing.
