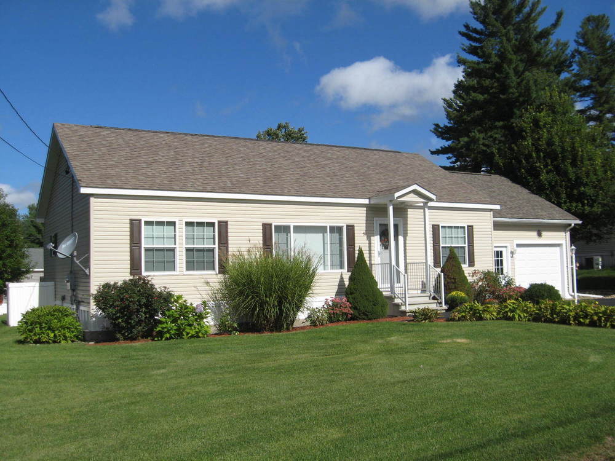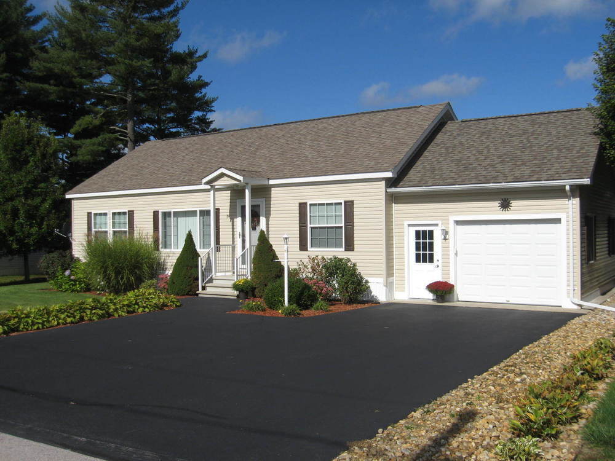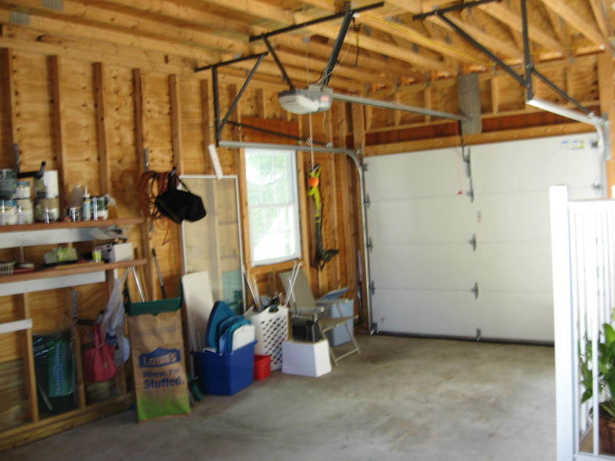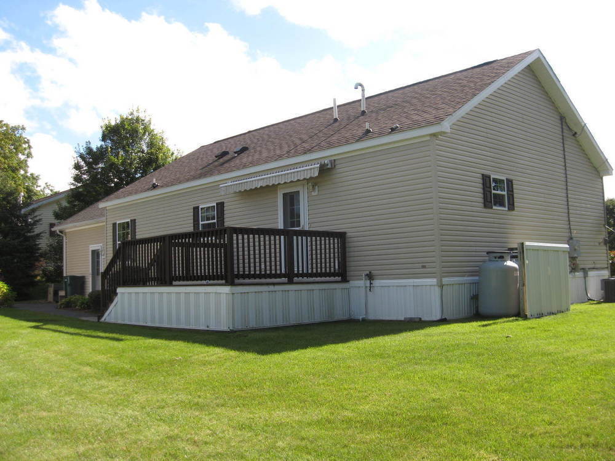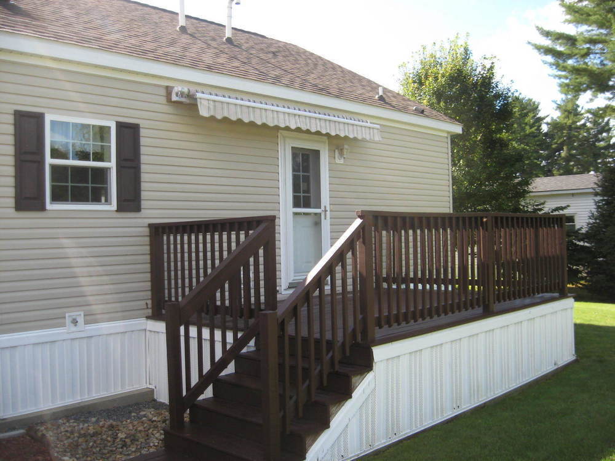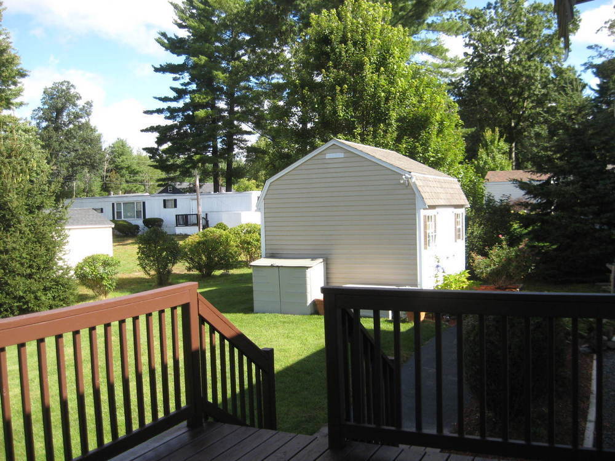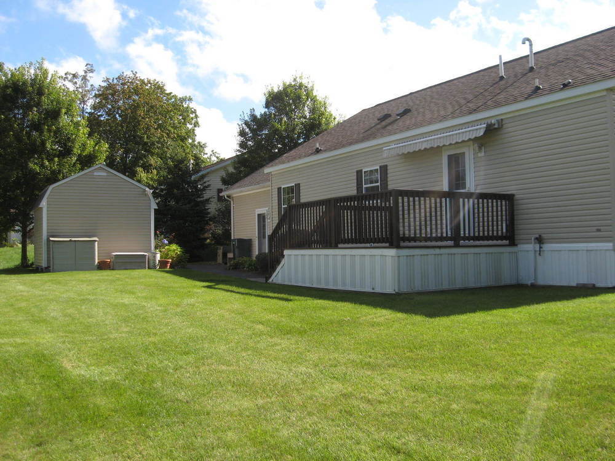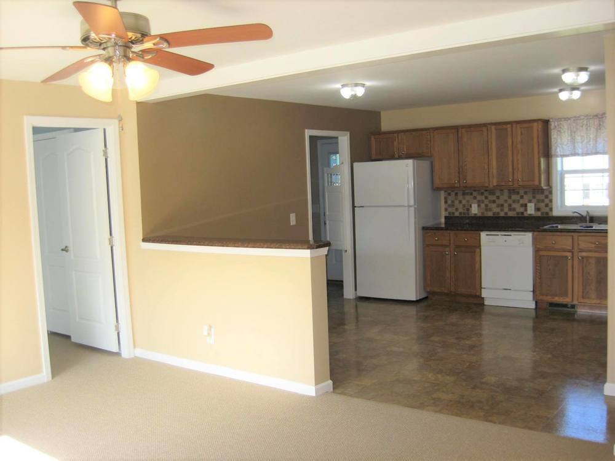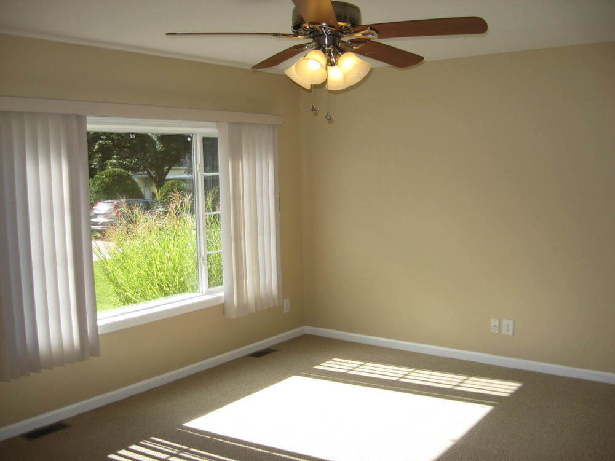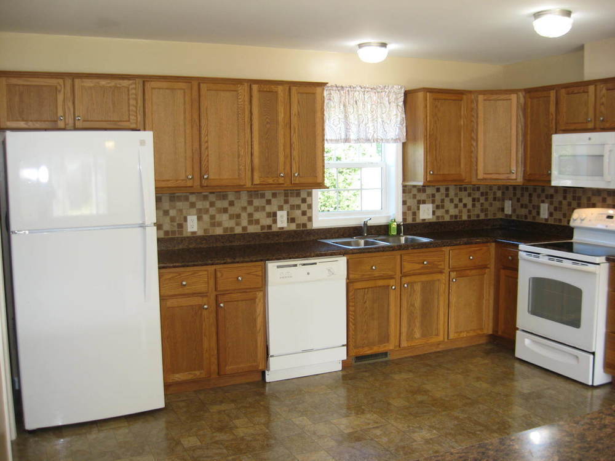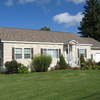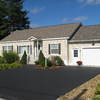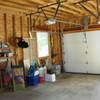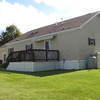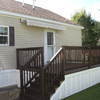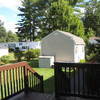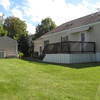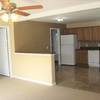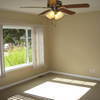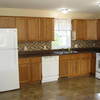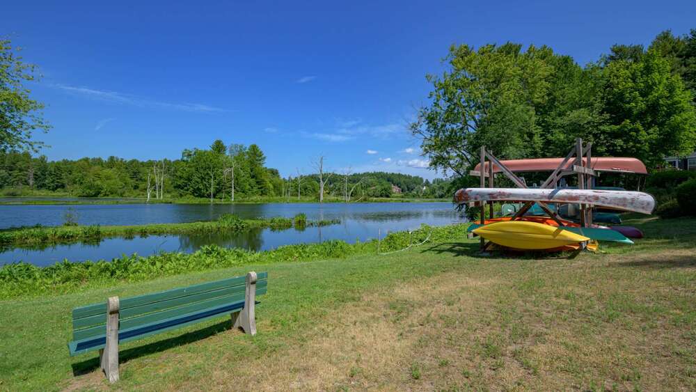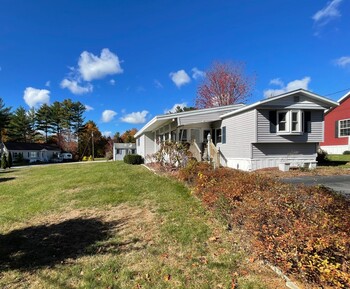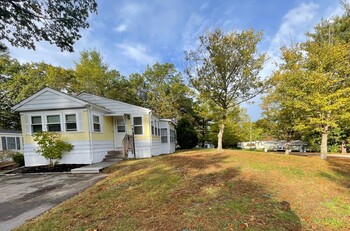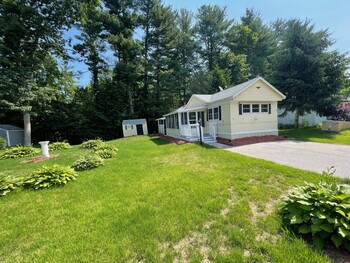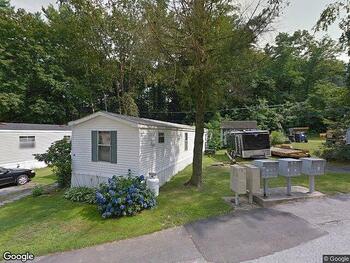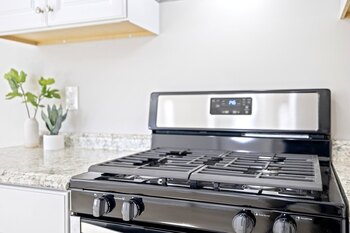Mobile Home Details
- Dimension: 28 ft x 44 ft
- Home Area: 1,232 sqft
- Location: Located in a mobile home park
- Model: 2013 COMMODORE
- Community Type: All Age Community
- Listing ID: 1519334
- River Pines ID: 512435
- Posted On: Sep 22, 2021
- Updated On: Jan 30, 2024
Description
Jaw dropping! This 2013 home is the one. Features spacious living room with picture window. Eat in kitchen w/ceramic tile backsplash, pantry, dishwasher, microwave and electric stove will serve your family well. Off the kitchen is a laundry area to keep you clean and tidy. Primary BR has its own bath and shower with built in seats for safety and convenience. Separate linen closet too. Large second BR is light and airy. Across the hall is the full bath with shower and tub to soak the day away or just crank up the central AC and be cool anywhere. Don’t miss the office/den where working from home will be a breeze. The oversized attached one car garage w auto door opener gives direct access to the home – no more running through the rain and more importantly wiping the snow from your car! Full attic is accessible by a dropdown staircase, makes a great spot to hide the holiday gifts! An interior to fall in love with has been freshly painted and has new carpet throughout. Exterior, meticulously maintained features large deck with retractable awning overlooking the plush lawn with irrigation system and shed. 8 Shadycrest Dr. $249,900 Call Mike 603.882.7271
